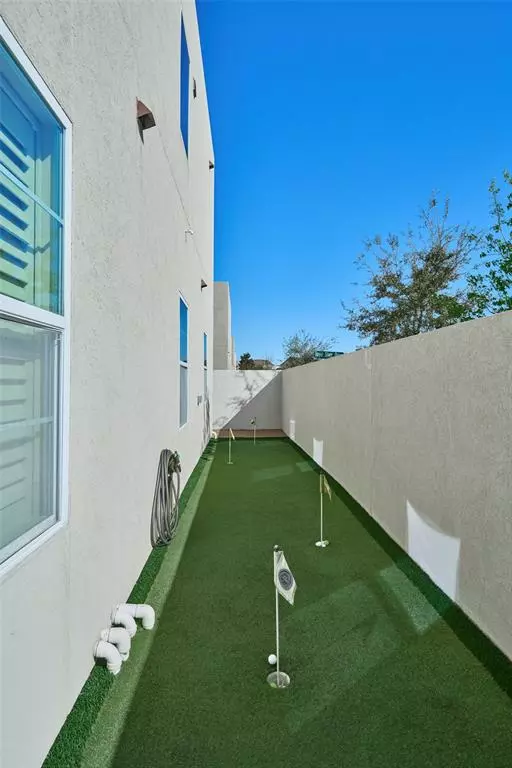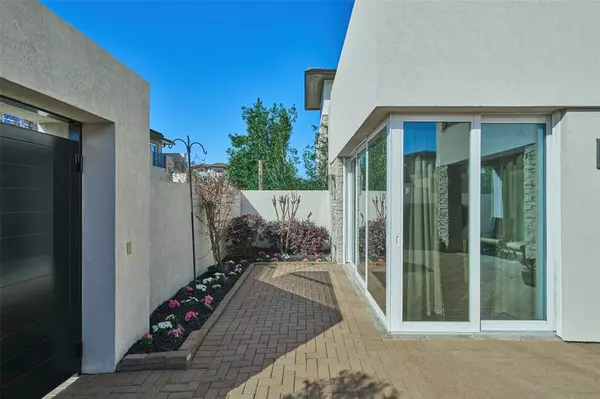$749,000
For more information regarding the value of a property, please contact us for a free consultation.
3 Beds
3.1 Baths
2,423 SqFt
SOLD DATE : 04/20/2023
Key Details
Property Type Single Family Home
Listing Status Sold
Purchase Type For Sale
Square Footage 2,423 sqft
Price per Sqft $297
Subdivision Royal Oaks Courtyard Villas
MLS Listing ID 90816532
Sold Date 04/20/23
Style Contemporary/Modern
Bedrooms 3
Full Baths 3
Half Baths 1
HOA Fees $511/ann
HOA Y/N 1
Year Built 2014
Annual Tax Amount $8,955
Tax Year 2022
Lot Size 3,779 Sqft
Acres 0.0868
Property Description
Houston's Residential Community of the Year. Escape to an exquisite secluded gated community!!! The Builder, included a luxury detail package in this home. High end lighting abound as well as a tankless hot water heater. Eggersmann cabinets, soft close cabinets and drawers, Miele appliances, indoor outdoor living with fully retractable doors. Private courtyard with putting green. Prefect for intergenerational family. Enjoy the privacy of a Gated Community, clubhouse & fitness room. Incredible lock & leave home minutes from Houston's Energy Corridor. Save thousands per year with NO MUD TAX and construction to LEED standards! HOA fee includes clubhouse, gym, landscape maintenance, trash collection, and exterior maintenance.
Houston's Residential Community of the Year. Adjacent to Royal Oaks Country Club & only 6.5 miles from The Galleria! Luxury living at its finest with German cabinetry and appliances.
Location
State TX
County Harris
Area Westchase Area
Rooms
Bedroom Description Primary Bed - 1st Floor,Walk-In Closet
Other Rooms 1 Living Area, Living/Dining Combo, Utility Room in House
Master Bathroom Half Bath, Primary Bath: Double Sinks, Primary Bath: Separate Shower, Primary Bath: Soaking Tub, Secondary Bath(s): Shower Only, Secondary Bath(s): Tub/Shower Combo
Kitchen Butler Pantry, Island w/o Cooktop, Kitchen open to Family Room, Pantry
Interior
Interior Features Balcony, Drapes/Curtains/Window Cover, Refrigerator Included
Heating Central Gas
Cooling Central Electric
Flooring Tile, Wood
Exterior
Exterior Feature Controlled Subdivision Access, Fully Fenced, Patio/Deck
Parking Features Attached Garage
Garage Spaces 2.0
Roof Type Tile
Street Surface Concrete
Accessibility Manned Gate
Private Pool No
Building
Lot Description Corner
Faces South
Story 2
Foundation Slab
Lot Size Range 0 Up To 1/4 Acre
Builder Name Mcvaugh Customs Home
Sewer Other Water/Sewer
Water Other Water/Sewer
Structure Type Stucco
New Construction No
Schools
Elementary Schools Outley Elementary School
Middle Schools O'Donnell Middle School
High Schools Aisd Draw
School District 2 - Alief
Others
HOA Fee Include Clubhouse,Grounds,Limited Access Gates,On Site Guard
Senior Community No
Restrictions Deed Restrictions
Tax ID 135-243-002-0004
Energy Description Attic Vents,Ceiling Fans,Digital Program Thermostat,Insulation - Blown Cellulose,Tankless/On-Demand H2O Heater
Acceptable Financing Conventional
Tax Rate 2.3258
Disclosures No Disclosures
Listing Terms Conventional
Financing Conventional
Special Listing Condition No Disclosures
Read Less Info
Want to know what your home might be worth? Contact us for a FREE valuation!

Our team is ready to help you sell your home for the highest possible price ASAP

Bought with Nan & Company Properties
"My job is to find and attract mastery-based agents to the office, protect the culture, and make sure everyone is happy! "








