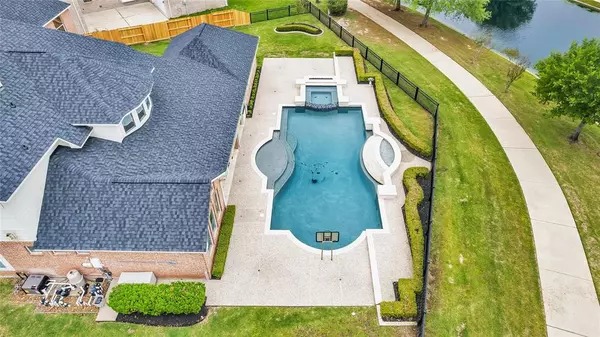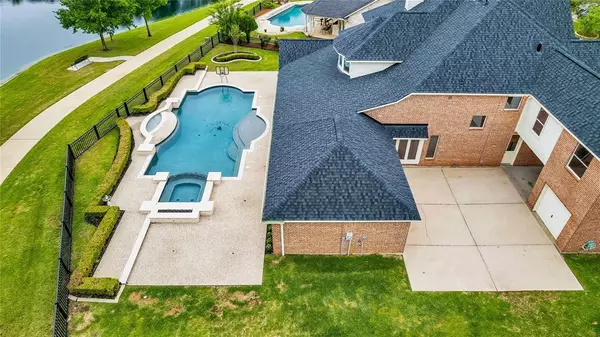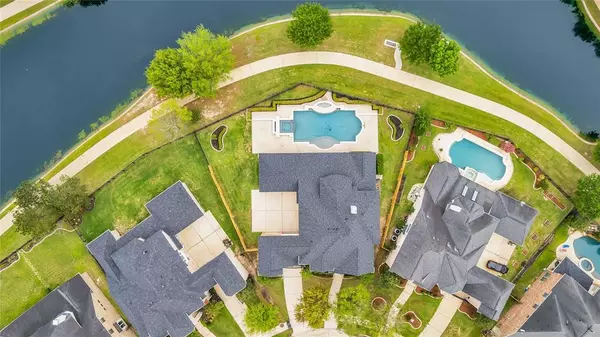$925,000
For more information regarding the value of a property, please contact us for a free consultation.
5 Beds
4.1 Baths
4,936 SqFt
SOLD DATE : 04/21/2023
Key Details
Property Type Single Family Home
Listing Status Sold
Purchase Type For Sale
Square Footage 4,936 sqft
Price per Sqft $188
Subdivision Grand Lakes Ph 4 Sec 5
MLS Listing ID 42648777
Sold Date 04/21/23
Style Traditional
Bedrooms 5
Full Baths 4
Half Baths 1
HOA Fees $87/ann
HOA Y/N 1
Year Built 2006
Annual Tax Amount $14,692
Tax Year 2022
Lot Size 0.313 Acres
Acres 0.3131
Property Description
This spacious sought after Katy home is a Beauty. Relax in your outdoor paradise, with a breathtaking view of the lake, while enjoying the gorgeous custom pool and hot tub with fire and waterfall features, and sun deck. The large back covered patio is equipped with an outdoor kitchen for everything you need to entertain. This home has been loved and taken care of. Roof replaced in 2022, new pool heater, new wood fence, fresh landscaping with new landscape lighting, both a/c units less than 4 years old, both water heaters replaced less than 3 years ago, and so much more. This chef's kitchen will not disappoint, equipped with double ovens, refrigerator, and warming drawer. Conveniently located walking distance to the elementary school. Easy access to Grand Parkway and West Park Tollway. Award winning Schools
Schedule your tour before it's gone.
Location
State TX
County Fort Bend
Community Grand Lakes
Area Katy - Southwest
Rooms
Bedroom Description En-Suite Bath,Primary Bed - 1st Floor,Sitting Area,Walk-In Closet
Other Rooms 1 Living Area, Breakfast Room, Den, Family Room, Formal Dining, Gameroom Up, Home Office/Study, Living Area - 1st Floor, Utility Room in House
Master Bathroom Primary Bath: Double Sinks, Primary Bath: Jetted Tub, Primary Bath: Separate Shower, Secondary Bath(s): Tub/Shower Combo
Kitchen Breakfast Bar, Island w/ Cooktop, Kitchen open to Family Room, Pantry, Reverse Osmosis, Second Sink, Under Cabinet Lighting, Walk-in Pantry
Interior
Interior Features 2 Staircases, Alarm System - Owned, Crown Molding, Drapes/Curtains/Window Cover, Fire/Smoke Alarm, Formal Entry/Foyer, High Ceiling, Refrigerator Included, Spa/Hot Tub, Wired for Sound
Heating Central Electric
Cooling Central Electric
Flooring Carpet, Engineered Wood, Laminate, Tile, Travertine
Fireplaces Number 2
Fireplaces Type Gaslog Fireplace
Exterior
Exterior Feature Back Yard, Back Yard Fenced, Covered Patio/Deck, Fully Fenced, Outdoor Kitchen, Patio/Deck, Side Yard, Spa/Hot Tub, Sprinkler System, Subdivision Tennis Court
Parking Features Attached Garage, Attached/Detached Garage
Garage Spaces 3.0
Garage Description Additional Parking, Auto Driveway Gate, Auto Garage Door Opener, Porte-Cochere
Pool Gunite
Waterfront Description Lake View
Roof Type Composition
Street Surface Concrete
Accessibility Automatic Gate, Driveway Gate
Private Pool Yes
Building
Lot Description Water View
Faces Southeast
Story 2
Foundation Slab
Lot Size Range 1/4 Up to 1/2 Acre
Water Water District
Structure Type Brick
New Construction No
Schools
Elementary Schools Griffin Elementary School (Katy)
Middle Schools Beckendorff Junior High School
High Schools Seven Lakes High School
School District 30 - Katy
Others
HOA Fee Include Recreational Facilities
Senior Community No
Restrictions Deed Restrictions
Tax ID 3532-05-003-0500-914
Energy Description Energy Star Appliances,North/South Exposure
Acceptable Financing Cash Sale, Conventional, FHA
Tax Rate 2.1245
Disclosures Sellers Disclosure
Listing Terms Cash Sale, Conventional, FHA
Financing Cash Sale,Conventional,FHA
Special Listing Condition Sellers Disclosure
Read Less Info
Want to know what your home might be worth? Contact us for a FREE valuation!

Our team is ready to help you sell your home for the highest possible price ASAP

Bought with Coldwell Banker Realty - Bellaire-Metropolitan

"My job is to find and attract mastery-based agents to the office, protect the culture, and make sure everyone is happy! "








