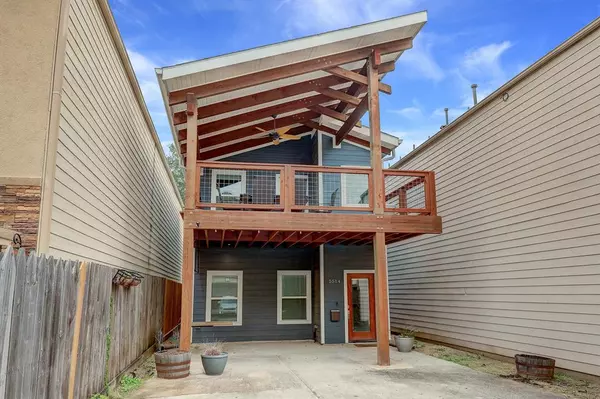$399,000
For more information regarding the value of a property, please contact us for a free consultation.
2 Beds
2 Baths
1,223 SqFt
SOLD DATE : 04/24/2023
Key Details
Property Type Single Family Home
Listing Status Sold
Purchase Type For Sale
Square Footage 1,223 sqft
Price per Sqft $318
Subdivision Cottage Grove Sec 03
MLS Listing ID 66444474
Sold Date 04/24/23
Style Traditional
Bedrooms 2
Full Baths 2
Year Built 2016
Annual Tax Amount $7,291
Tax Year 2022
Lot Size 2,674 Sqft
Acres 0.0614
Property Description
Charming 2BR/2BA Modern Farmhouse, built in 2016 and located in the heart of Cottage Grove. This home features well-appointed finishes, a functional floorplan, high ceilings, great natural light, an amazing outdoor deck, and great backyard space. Upon entry, the open concept living/dining/kitchen greets you and features wood grain tile flooring and great natural light. The cozy kitchen features natural stone counters, SS appliances, white shaker style cabinets, and a spacious pantry. The guest bedroom offers a large closet, and the guest bath features great finishes and a tub/shower combo. A stunning primary retreat features a vaulted ceiling with wood beam accents and access to the oversized 2nd floor deck. The spa-like primary bath includes a walk-in shower with seat, dual vanities and sinks and a large walk-in closet with built-in shelves. The oversized double car driveway offers great parking. Amazing functionality and location, this home is a must see and will not disappoint.
Location
State TX
County Harris
Area Cottage Grove
Rooms
Bedroom Description 1 Bedroom Down - Not Primary BR,1 Bedroom Up,Primary Bed - 2nd Floor,Multilevel Bedroom,Walk-In Closet
Other Rooms Kitchen/Dining Combo, Living Area - 1st Floor, Living/Dining Combo, Utility Room in House
Master Bathroom Primary Bath: Double Sinks, Primary Bath: Shower Only, Secondary Bath(s): Tub/Shower Combo
Kitchen Kitchen open to Family Room, Pantry
Interior
Interior Features Balcony, High Ceiling
Heating Central Gas
Cooling Central Electric
Flooring Engineered Wood, Tile
Exterior
Exterior Feature Back Green Space, Covered Patio/Deck, Partially Fenced, Porch, Private Driveway
Carport Spaces 1
Garage Description Additional Parking, Double-Wide Driveway
Roof Type Composition
Private Pool No
Building
Lot Description Patio Lot
Faces South
Story 2
Foundation Slab
Lot Size Range 0 Up To 1/4 Acre
Sewer Public Sewer
Water Public Water
Structure Type Cement Board,Wood
New Construction No
Schools
Elementary Schools Memorial Elementary School (Houston)
Middle Schools Hogg Middle School (Houston)
High Schools Waltrip High School
School District 27 - Houston
Others
Senior Community No
Restrictions Unknown
Tax ID 010-218-000-0315
Tax Rate 2.3307
Disclosures Corporate Listing, Sellers Disclosure
Special Listing Condition Corporate Listing, Sellers Disclosure
Read Less Info
Want to know what your home might be worth? Contact us for a FREE valuation!

Our team is ready to help you sell your home for the highest possible price ASAP

Bought with RE/MAX Alliance
"My job is to find and attract mastery-based agents to the office, protect the culture, and make sure everyone is happy! "








