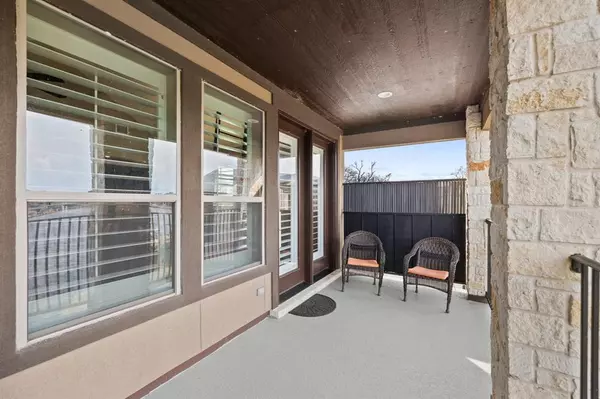$435,000
For more information regarding the value of a property, please contact us for a free consultation.
3 Beds
2 Baths
1,528 SqFt
SOLD DATE : 04/24/2023
Key Details
Property Type Condo
Sub Type Condominium
Listing Status Sold
Purchase Type For Sale
Square Footage 1,528 sqft
Price per Sqft $274
Subdivision Bella Vista Livingston Condominiums
MLS Listing ID 91668632
Sold Date 04/24/23
Style Traditional
Bedrooms 3
Full Baths 2
HOA Fees $350/mo
Year Built 2018
Annual Tax Amount $6,463
Tax Year 2022
Property Description
Gorgeous WATERFRONT home with floor to ceiling windows enhanced with custom plantation shutters. Property is in like new condition and move-in ready. Cathedral ceiling in the main living space, high ceilings throughout, adorable loft space, open concept kitchen, living and dining, granite countertops, luxury vinyl plank floors and split floor plan make this the perfect place to enjoy lake life. Light and airy and views of the lake from almost every room. All appliances convey and furniture can be negotiated separately. This gated community has a private boat launch, pool and beach area for property owners and their guests. Each unit has a designated boat slip and designated covered parking spot. Conveniently located mid-lake between Huntsville and Livingston and close to dining, shopping and entertainment. Call today to schedule your private tour!
Location
State TX
County Polk
Area Lake Livingston Area
Rooms
Bedroom Description All Bedrooms Down,En-Suite Bath,Split Plan,Walk-In Closet
Other Rooms 1 Living Area, Kitchen/Dining Combo, Living/Dining Combo, Utility Room in House
Master Bathroom Primary Bath: Double Sinks, Primary Bath: Separate Shower, Secondary Bath(s): Double Sinks, Secondary Bath(s): Tub/Shower Combo
Kitchen Breakfast Bar, Kitchen open to Family Room, Soft Closing Cabinets, Soft Closing Drawers, Under Cabinet Lighting
Interior
Interior Features Drapes/Curtains/Window Cover, Fire/Smoke Alarm, High Ceiling, Refrigerator Included
Heating Central Electric
Cooling Central Electric
Flooring Vinyl Plank
Appliance Dryer Included, Electric Dryer Connection, Full Size, Refrigerator, Washer Included
Dryer Utilities 1
Laundry Utility Rm in House
Exterior
Exterior Feature Back Green Space, Controlled Access, Front Green Space, Patio/Deck
Carport Spaces 1
Waterfront Description Boat Ramp,Boat Slip,Bulkhead,Lake View,Lakefront
View West
Roof Type Composition
Street Surface Asphalt
Accessibility Driveway Gate
Private Pool No
Building
Faces East
Story 1
Unit Location Water View,Waterfront
Entry Level Top Level
Foundation Slab
Sewer Public Sewer
Water Public Water
Structure Type Cement Board,Stucco
New Construction No
Schools
Elementary Schools Onalaska Elementary School
Middle Schools Onalaska Jr/Sr High School
High Schools Onalaska Jr/Sr High School
School District 104 - Onalaska
Others
HOA Fee Include Exterior Building,Grounds,Insurance,Limited Access Gates,Recreational Facilities,Trash Removal
Senior Community No
Tax ID B0400-0025-00
Energy Description Ceiling Fans,Digital Program Thermostat,Energy Star Appliances,High-Efficiency HVAC,Insulated Doors,Insulated/Low-E windows
Acceptable Financing Cash Sale, Conventional
Tax Rate 1.9726
Disclosures Sellers Disclosure
Listing Terms Cash Sale, Conventional
Financing Cash Sale,Conventional
Special Listing Condition Sellers Disclosure
Read Less Info
Want to know what your home might be worth? Contact us for a FREE valuation!

Our team is ready to help you sell your home for the highest possible price ASAP

Bought with HomeSmart

"My job is to find and attract mastery-based agents to the office, protect the culture, and make sure everyone is happy! "








