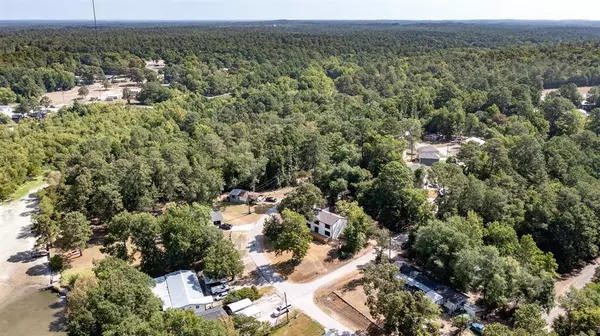$324,900
For more information regarding the value of a property, please contact us for a free consultation.
5 Beds
2.1 Baths
2,497 SqFt
SOLD DATE : 04/20/2023
Key Details
Property Type Single Family Home
Listing Status Sold
Purchase Type For Sale
Square Footage 2,497 sqft
Price per Sqft $120
Subdivision Cedar Point Sec 1
MLS Listing ID 66242484
Sold Date 04/20/23
Style Traditional
Bedrooms 5
Full Baths 2
Half Baths 1
HOA Fees $50/ann
HOA Y/N 1
Year Built 1966
Annual Tax Amount $2,533
Tax Year 2021
Lot Size 0.324 Acres
Acres 0.324
Property Description
Impressive, Majestic and Stunning Renovation of this 5 Bedroom/2.5 Bath Waterview Home PLUS Bonus Room ideal for Game Room, Office or Media Room -on almost Half Acre! Kitchen is a Dream with Breakfast Room and separate Formal Dining. Completely gutted and masterfully renovated w/top of the line selections makes this beauty like new - upgraded top to bottom including: New Roof, New 55 Gal Water Heater, Pex Plumbing, New Cabinetry w/Quartz Countertops, Fabulous Bath Renovations, Pfister Fixtures, Massive Walk-In Shower in Owner's Suite w/Trolley Doors on Walk-In Closet, 2 Panel Doors, New Vinyl Plank Flooring and New Carpet with Supreme Grade Pad, Leveled and some Pads and Beams Replaced to mention a few! Utility Room In-House. Paperwork for all new Upgrades can be made available. Cedar Point Subdivision is a Gated Community with Community Center, Swimming Pool with Park Playground Area, several Boat Launches for Home Owners. Within 10 Minutes to either town - Livingston or Onalaska!
Location
State TX
County Polk
Area Lake Livingston Area
Rooms
Other Rooms Family Room, Formal Dining, Utility Room in House
Master Bathroom Primary Bath: Double Sinks, Primary Bath: Shower Only
Den/Bedroom Plus 5
Kitchen Kitchen open to Family Room
Interior
Interior Features Crown Molding
Heating Central Electric
Cooling Central Electric
Flooring Vinyl Plank
Fireplaces Number 1
Fireplaces Type Wood Burning Fireplace
Exterior
Exterior Feature Back Yard, Back Yard Fenced, Partially Fenced
Parking Features Detached Garage
Garage Spaces 2.0
Waterfront Description Lake View
Roof Type Composition
Street Surface Asphalt
Private Pool No
Building
Lot Description Cleared, Subdivision Lot, Water View
Story 2
Foundation Block & Beam
Lot Size Range 1/4 Up to 1/2 Acre
Sewer Public Sewer
Water Public Water
Structure Type Wood
New Construction No
Schools
Elementary Schools Onalaska Elementary School
Middle Schools Onalaska Jr/Sr High School
High Schools Onalaska Jr/Sr High School
School District 104 - Onalaska
Others
HOA Fee Include Clubhouse,Grounds,Limited Access Gates,On Site Guard,Recreational Facilities
Senior Community No
Restrictions Deed Restrictions
Tax ID C0500-1212-00
Energy Description Ceiling Fans,Digital Program Thermostat
Acceptable Financing Cash Sale, Conventional, FHA, VA
Tax Rate 1.7215
Disclosures Sellers Disclosure
Listing Terms Cash Sale, Conventional, FHA, VA
Financing Cash Sale,Conventional,FHA,VA
Special Listing Condition Sellers Disclosure
Read Less Info
Want to know what your home might be worth? Contact us for a FREE valuation!

Our team is ready to help you sell your home for the highest possible price ASAP

Bought with Evans and Associates
"My job is to find and attract mastery-based agents to the office, protect the culture, and make sure everyone is happy! "








