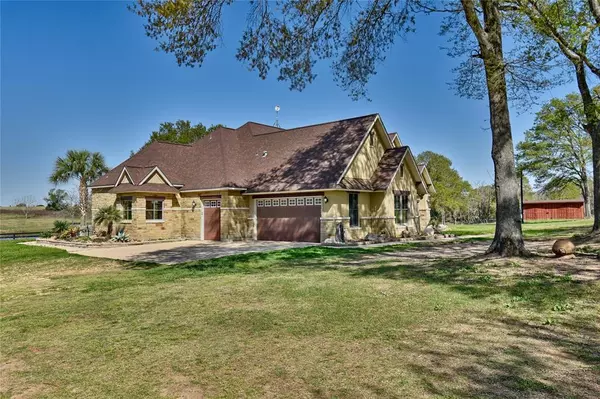$899,000
For more information regarding the value of a property, please contact us for a free consultation.
3 Beds
3.1 Baths
3,874 SqFt
SOLD DATE : 04/25/2023
Key Details
Property Type Single Family Home
Listing Status Sold
Purchase Type For Sale
Square Footage 3,874 sqft
Price per Sqft $228
Subdivision Arthur Lott Surv Abs 254
MLS Listing ID 39746091
Sold Date 04/25/23
Style Traditional
Bedrooms 3
Full Baths 3
Half Baths 1
Year Built 2013
Annual Tax Amount $10,615
Tax Year 2021
Lot Size 10.576 Acres
Acres 10.576
Property Description
DREAM HOME! This must see 10+ acre gem is just a few minutes outside of Bellville. No detail was spared in the construction of this custom built beauty. A stucco and brick exterior gives way to an interior of gorgeous hardwood floors, soaring ceilings with exposed beam work, and a terrific view of the pond from most of the rooms in the house. Custom windows and doors. Office entry with transom accent glass. Granite countertops throughout. Travertine tile. Viking Appliances. See the master shower with glass blocks, double shower head and seating. Each bedroom has a walk in closet. Massive mudroom and laundry with tons of storage. Follow the wood stairs up to the game room with a view of the pond featuring a Viking fridge and full bath. Media room adjacent to the game room with a walk-in attic space for additional storage. Enjoy the back patio for wildlife viewing and recently rebuilt pier for fishing. 3 car oversized garage. Water softener.
Location
State TX
County Austin
Rooms
Bedroom Description Walk-In Closet
Other Rooms Breakfast Room, Family Room, Formal Dining, Gameroom Up, Home Office/Study, Living Area - 1st Floor, Media, Utility Room in House
Master Bathroom Primary Bath: Double Sinks, Primary Bath: Separate Shower
Den/Bedroom Plus 4
Interior
Interior Features Crown Molding
Heating Central Electric
Cooling Central Electric
Flooring Carpet, Wood
Fireplaces Number 1
Fireplaces Type Wood Burning Fireplace
Exterior
Exterior Feature Back Green Space, Back Yard, Barn/Stable, Covered Patio/Deck, Private Driveway
Parking Features Attached Garage
Garage Spaces 3.0
Waterfront Description Pier,Pond
Roof Type Composition
Street Surface Dirt,Gravel
Private Pool No
Building
Lot Description Water View, Waterfront, Wooded
Story 2
Foundation Slab
Lot Size Range 10 Up to 15 Acres
Sewer Septic Tank
Water Well
Structure Type Brick,Stucco
New Construction No
Schools
Elementary Schools West End Elementary School
Middle Schools Bellville Junior High
High Schools Bellville High School
School District 136 - Bellville
Others
Senior Community No
Restrictions Horses Allowed
Tax ID R000003717
Energy Description Ceiling Fans
Acceptable Financing Cash Sale, Conventional, FHA, Owner Financing, VA
Tax Rate 1.8096
Disclosures Sellers Disclosure
Listing Terms Cash Sale, Conventional, FHA, Owner Financing, VA
Financing Cash Sale,Conventional,FHA,Owner Financing,VA
Special Listing Condition Sellers Disclosure
Read Less Info
Want to know what your home might be worth? Contact us for a FREE valuation!

Our team is ready to help you sell your home for the highest possible price ASAP

Bought with Infinity Real Estate Group

"My job is to find and attract mastery-based agents to the office, protect the culture, and make sure everyone is happy! "








