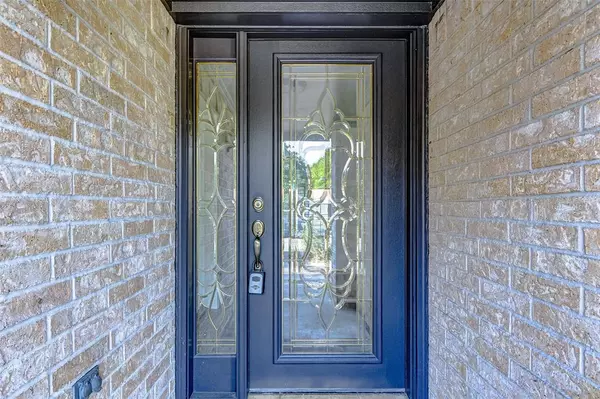$240,000
For more information regarding the value of a property, please contact us for a free consultation.
3 Beds
2.1 Baths
1,729 SqFt
SOLD DATE : 04/24/2023
Key Details
Property Type Single Family Home
Listing Status Sold
Purchase Type For Sale
Square Footage 1,729 sqft
Price per Sqft $133
Subdivision Allenbrook Sec 03
MLS Listing ID 56566540
Sold Date 04/24/23
Style Traditional
Bedrooms 3
Full Baths 2
Half Baths 1
Year Built 1982
Annual Tax Amount $6,176
Tax Year 2022
Lot Size 8,680 Sqft
Acres 0.1993
Property Description
Welcome home! This completely renovated property is a stunning example of modern living in Baytown, TX. Featuring 3 bedrooms and 3 bathrooms, this corner-lot home is perfect for families looking for plenty of space to spread out.
The interior has been beautifully updated with high-end finishes throughout, including new floors, stainless steel appliances, and fresh paint.
The primary bedroom is a true retreat, featuring a walk-in closet and an en-suite bathroom with a luxurious walk-in shower. The other bedrooms are also generously sized with plenty of natural light. The 2-car garage provides ample space for parking, and there are even built-in storage cabinets for your convenience.
Other renovations include: BRAND NEW ROOF, windows, 3 fully renovated bathrooms, new light fixtures.
Located in a quiet neighborhood, this home is minutes away from local schools, parks, and shopping centers. Don't miss your chance to make this beautiful property your forever home!
Location
State TX
County Harris
Area Baytown/Harris County
Rooms
Other Rooms Breakfast Room, Formal Dining, Formal Living
Master Bathroom Primary Bath: Double Sinks, Primary Bath: Shower Only, Secondary Bath(s): Tub/Shower Combo
Kitchen Breakfast Bar, Pantry
Interior
Heating Central Gas
Cooling Central Electric
Flooring Laminate, Tile
Fireplaces Number 1
Exterior
Parking Features Attached/Detached Garage
Garage Spaces 2.0
Roof Type Composition
Private Pool No
Building
Lot Description Corner
Story 1
Foundation Pier & Beam
Lot Size Range 0 Up To 1/4 Acre
Sewer Public Sewer
Water Public Water
Structure Type Brick
New Construction No
Schools
Elementary Schools Crockett Elementary School (Goose Creek)
Middle Schools Gentry Junior High School
High Schools Sterling High School (Goose Creek)
School District 23 - Goose Creek Consolidated
Others
Senior Community No
Restrictions Unknown
Tax ID 112-636-000-0057
Energy Description Ceiling Fans
Tax Rate 2.7873
Disclosures Sellers Disclosure
Special Listing Condition Sellers Disclosure
Read Less Info
Want to know what your home might be worth? Contact us for a FREE valuation!

Our team is ready to help you sell your home for the highest possible price ASAP

Bought with Vive Realty LLC

"My job is to find and attract mastery-based agents to the office, protect the culture, and make sure everyone is happy! "








