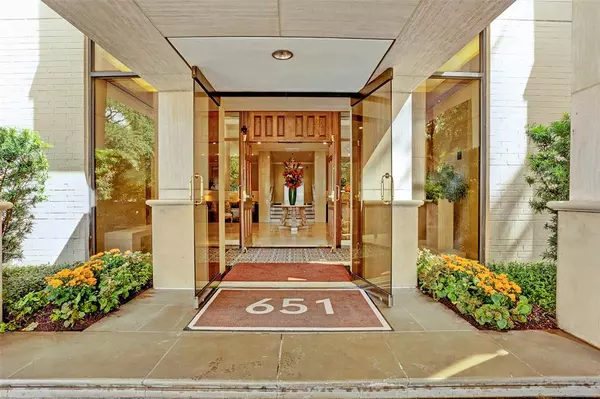$250,000
For more information regarding the value of a property, please contact us for a free consultation.
2 Beds
2 Baths
1,528 SqFt
SOLD DATE : 04/27/2023
Key Details
Property Type Condo
Listing Status Sold
Purchase Type For Sale
Square Footage 1,528 sqft
Price per Sqft $143
Subdivision Woodway Place Ii Condo
MLS Listing ID 50060368
Sold Date 04/27/23
Bedrooms 2
Full Baths 2
HOA Fees $1,200/mo
Year Built 1983
Annual Tax Amount $5,739
Tax Year 2021
Property Description
Unmatched location on the 17th floor with spectacular city views. New paint and carpet throughout this 2-bedroom 2-bath condo with 9x5 office space. Kitchen with abundant cabinets, GE electric oven, 4 burner electric stovetop with center griddle, GE dishwasher, Whirlpool side by side refrigerator/freezer, GE dishwasher and Panasonic microwave. Stacked Whirlpool washer and dryer. Pantry and separate utility/storage closet. Living room with crown molding, bay window with plantation shutters. Dining room features decorative chandelier and access to private balcony. Primary bedroom features bay window with UV protective film, blackout shades and plantation shutters. Large walk-in closet with beveled glass dressing mirror. Primary bath with double porcelain sinks, vanity, brushed nickel fixtures, tub/shower with marble surround and closet for linen storage. 2nd bedroom with bay window and plantation shutters. Hall bath features pedestal sink, large shower with tile surround and glass doors.
Location
State TX
County Harris
Area Galleria
Building/Complex Name WOODWAY PLACE II
Rooms
Bedroom Description All Bedrooms Down,En-Suite Bath,Primary Bed - 1st Floor,Walk-In Closet
Other Rooms 1 Living Area, Formal Living, Living Area - 1st Floor, Living/Dining Combo, Utility Room in House
Master Bathroom Primary Bath: Tub/Shower Combo, Secondary Bath(s): Shower Only, Vanity Area
Kitchen Pantry, Under Cabinet Lighting
Interior
Interior Features Balcony, Crown Molding, Disabled Access, Drapes/Curtains/Window Cover, Elevator, Fire/Smoke Alarm, Formal Entry/Foyer, Interior Storage Closet, Refrigerator Included
Heating Central Electric
Cooling Central Electric
Flooring Carpet, Marble Floors, Vinyl, Wood
Appliance Dryer Included, Electric Dryer Connection, Refrigerator, Stacked, Washer Included
Dryer Utilities 1
Exterior
Exterior Feature Balcony/Terrace, Party Room, Service Elevator, Trash Chute
Street Surface Concrete,Curbs,Gutters
Total Parking Spaces 2
Private Pool No
Building
Lot Description Cleared
Building Description Concrete,Wood, Concierge,Pet Washing Station
Faces East
Unit Features Covered Terrace
Structure Type Concrete,Wood
New Construction No
Schools
Elementary Schools Briargrove Elementary School
Middle Schools Tanglewood Middle School
High Schools Wisdom High School
School District 27 - Houston
Others
HOA Fee Include Building & Grounds,Cable TV
Senior Community No
Tax ID 115-278-017-0002
Tax Rate 2.3307
Disclosures Estate, No Disclosures
Special Listing Condition Estate, No Disclosures
Read Less Info
Want to know what your home might be worth? Contact us for a FREE valuation!

Our team is ready to help you sell your home for the highest possible price ASAP

Bought with Keller Williams Realty Metropolitan

"My job is to find and attract mastery-based agents to the office, protect the culture, and make sure everyone is happy! "








