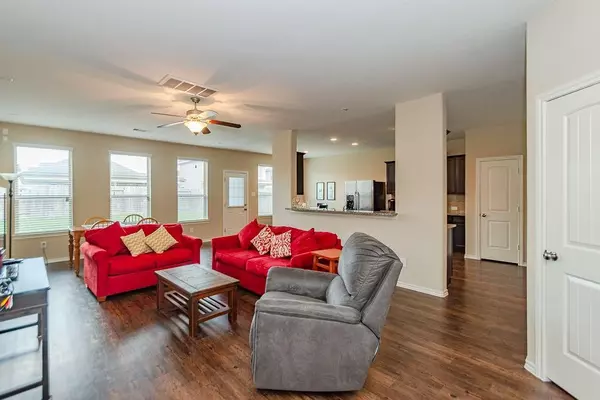$265,000
For more information regarding the value of a property, please contact us for a free consultation.
4 Beds
2.1 Baths
1,700 SqFt
SOLD DATE : 04/28/2023
Key Details
Property Type Single Family Home
Listing Status Sold
Purchase Type For Sale
Square Footage 1,700 sqft
Price per Sqft $155
Subdivision Bay River Colony Sec 2
MLS Listing ID 89497845
Sold Date 04/28/23
Style Traditional
Bedrooms 4
Full Baths 2
Half Baths 1
HOA Fees $33/ann
HOA Y/N 1
Year Built 2014
Annual Tax Amount $5,041
Tax Year 2022
Lot Size 5,559 Sqft
Acres 0.1276
Property Description
Beautiful two-story home, Bay River Colony Subdivision and Goose Creek ISD, Baytown! Home boasts Luxury Vinyl, Tile and Carpet throughout, Double Pane Windows and extra Nook in Two-Car Garage. Entryway leads to spacious, Open Floor Plan with lots of Windows. Large Kitchen opens to Family Room with Wooden Cabinetry, Granite Countertops, Tile Backsplash, Stainless Appliances, Breakfast Bar and Nook. Half Bath on first floor. Large Primary Suite on first floor with Ensuite Primary Bath, boasting separate Soaking Tub, Shower, Simulated Marble, Double Sinks and Wooden Vanity. Two spacious Secondary Bedrooms and Secondary Bath with Shower/Tub Combo, Double Sinks, Tile, Simulated Marble and Wooden Vanity. Large, fenced Backyard with Patio. Community Playground, relaxing Pond and plenty of walking and biking Trails. Minutes away from schools, shopping, entertainment, restaurants, and major area employers. Don’t miss out and schedule your showing today!
Location
State TX
County Harris
Area Baytown/Harris County
Rooms
Bedroom Description All Bedrooms Up,Split Plan,Walk-In Closet
Other Rooms Utility Room in House
Master Bathroom Half Bath, Primary Bath: Double Sinks, Primary Bath: Separate Shower, Secondary Bath(s): Double Sinks, Secondary Bath(s): Jetted Tub
Kitchen Breakfast Bar, Pantry, Walk-in Pantry
Interior
Interior Features Alarm System - Owned, Drapes/Curtains/Window Cover, Dryer Included, Refrigerator Included, Washer Included
Heating Central Gas
Cooling Central Electric
Flooring Carpet, Vinyl Plank
Exterior
Exterior Feature Back Yard, Back Yard Fenced, Porch
Parking Features Attached Garage
Garage Spaces 2.0
Garage Description Double-Wide Driveway
Roof Type Composition
Street Surface Concrete,Curbs
Private Pool No
Building
Lot Description Subdivision Lot
Story 2
Foundation Slab
Lot Size Range 0 Up To 1/4 Acre
Sewer Public Sewer
Water Public Water, Water District
Structure Type Brick,Cement Board
New Construction No
Schools
Elementary Schools Banuelos Elementary School
Middle Schools Highlands Junior High School
High Schools Goose Creek Memorial
School District 23 - Goose Creek Consolidated
Others
Senior Community No
Restrictions Deed Restrictions
Tax ID 134-571-002-0009
Energy Description Attic Fan,Attic Vents,Other Energy Features
Tax Rate 2.5073
Disclosures Estate, No Disclosures
Green/Energy Cert Energy Star Qualified Home
Special Listing Condition Estate, No Disclosures
Read Less Info
Want to know what your home might be worth? Contact us for a FREE valuation!

Our team is ready to help you sell your home for the highest possible price ASAP

Bought with Century 21 Lucky Money

"My job is to find and attract mastery-based agents to the office, protect the culture, and make sure everyone is happy! "








