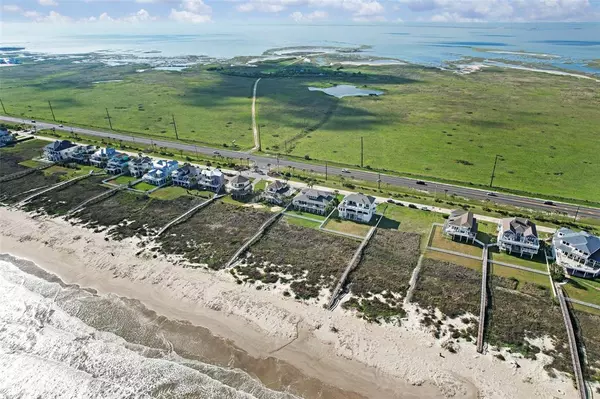$1,774,880
For more information regarding the value of a property, please contact us for a free consultation.
4 Beds
4.1 Baths
3,070 SqFt
SOLD DATE : 04/28/2023
Key Details
Property Type Single Family Home
Listing Status Sold
Purchase Type For Sale
Square Footage 3,070 sqft
Price per Sqft $578
Subdivision The Dunes Of West Beach 95
MLS Listing ID 44329470
Sold Date 04/28/23
Style Traditional
Bedrooms 4
Full Baths 4
Half Baths 1
HOA Fees $150/ann
HOA Y/N 1
Year Built 1998
Annual Tax Amount $23,455
Tax Year 2022
Lot Size 0.448 Acres
Acres 0.4478
Property Description
Unparalleled beachfront villa-ensconced on colossal site in the coveted Dunes of West Beach-boasts glorious ocean & West Bay vistas. Totally re-imagined with almost $375,000 in upgrades & improvements. Wrapped on all 4 sides with expansive TREX verandas. Bespoke designer finishes, dazzling floor-to-ceiling walls of glass, wood laminate plank flooring & custom Hunter Douglas shades are prominent thruout this impeccably curated home. Fab open floorplan-ideal for coastal entertaining! Grand great room distinguished by fireplace & highlighted by spectacular beach vista windows. Superb epicurean kitchen appointed with immense island, pro-grade appliances (inc. Viking convection ovens, Wolf cooktop, built-in Sub-Zero refrigerator & Sub-Zero wine cooler), gorgeous quartz, mosaic glass tile backsplashes, cust. cabinetry & elongated breakfast bar. Magnificent primary suite showcased by luxurious spa-style bath offering a dual sink quartz vanity & soaking tub. Furnishings convey with exclusions.
Location
State TX
County Galveston
Area West End
Rooms
Bedroom Description 2 Bedrooms Down,En-Suite Bath,Primary Bed - 1st Floor,Walk-In Closet
Other Rooms Gameroom Up, Living Area - 1st Floor, Living Area - 2nd Floor, Living/Dining Combo, Utility Room in House
Master Bathroom Half Bath, Primary Bath: Double Sinks, Primary Bath: Separate Shower, Primary Bath: Soaking Tub, Secondary Bath(s): Shower Only
Den/Bedroom Plus 4
Kitchen Breakfast Bar, Island w/o Cooktop, Kitchen open to Family Room, Pantry, Pots/Pans Drawers, Reverse Osmosis, Soft Closing Drawers, Under Cabinet Lighting
Interior
Interior Features Balcony, Drapes/Curtains/Window Cover, Dryer Included, Elevator Shaft, Fire/Smoke Alarm, High Ceiling, Prewired for Alarm System, Refrigerator Included, Washer Included
Heating Central Electric, Zoned
Cooling Central Electric, Zoned
Flooring Carpet, Tile, Vinyl Plank
Fireplaces Number 1
Fireplaces Type Gas Connections, Gaslog Fireplace
Exterior
Exterior Feature Back Yard, Back Yard Fenced, Balcony, Covered Patio/Deck, Patio/Deck, Porch, Private Driveway, Side Yard, Sprinkler System
Parking Features Attached Garage
Garage Spaces 1.0
Carport Spaces 1
Garage Description Auto Garage Door Opener, Double-Wide Driveway
Waterfront Description Bay View,Beach View,Beachfront,Beachside,Gulf View
Roof Type Composition
Street Surface Concrete
Private Pool No
Building
Lot Description Cul-De-Sac, Greenbelt, Water View, Waterfront
Faces North
Story 2
Foundation On Stilts
Lot Size Range 1/4 Up to 1/2 Acre
Sewer Public Sewer
Water Public Water
Structure Type Cement Board
New Construction No
Schools
Elementary Schools Gisd Open Enroll
Middle Schools Gisd Open Enroll
High Schools Ball High School
School District 22 - Galveston
Others
HOA Fee Include Grounds
Senior Community No
Restrictions Deed Restrictions,Zoning
Tax ID 3094-0000-0031-001
Ownership Full Ownership
Energy Description Ceiling Fans,Digital Program Thermostat,Energy Star Appliances,High-Efficiency HVAC,HVAC>13 SEER,Insulated Doors,Insulated/Low-E windows,Tankless/On-Demand H2O Heater
Acceptable Financing Cash Sale, Conventional
Tax Rate 1.9875
Disclosures Sellers Disclosure
Green/Energy Cert Energy Star Qualified Home
Listing Terms Cash Sale, Conventional
Financing Cash Sale,Conventional
Special Listing Condition Sellers Disclosure
Read Less Info
Want to know what your home might be worth? Contact us for a FREE valuation!

Our team is ready to help you sell your home for the highest possible price ASAP

Bought with RE/MAX Leading Edge
"My job is to find and attract mastery-based agents to the office, protect the culture, and make sure everyone is happy! "








