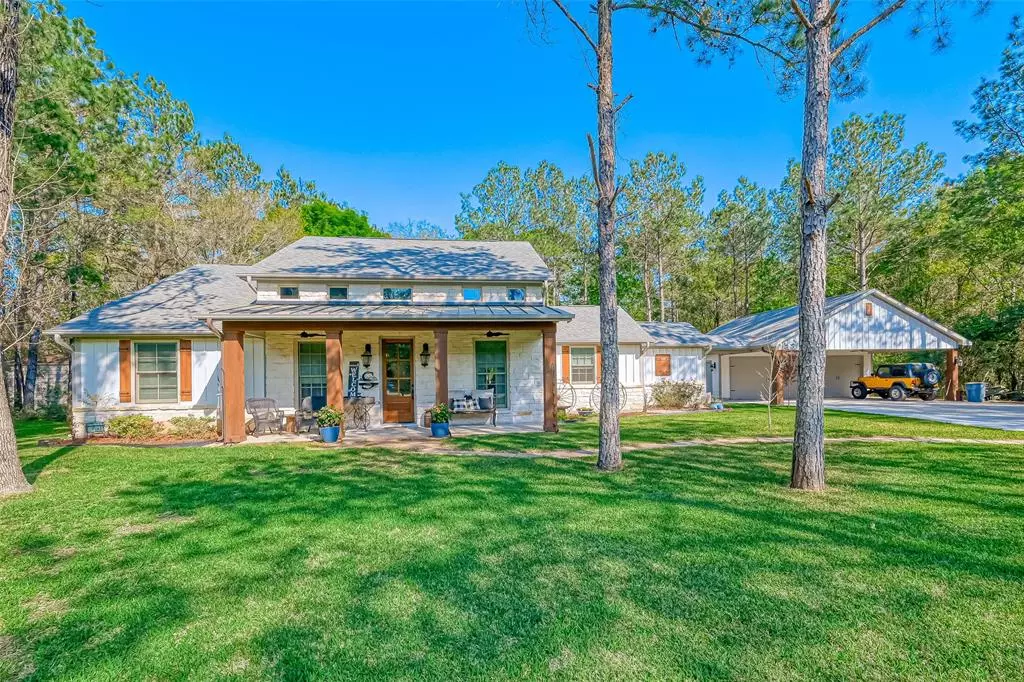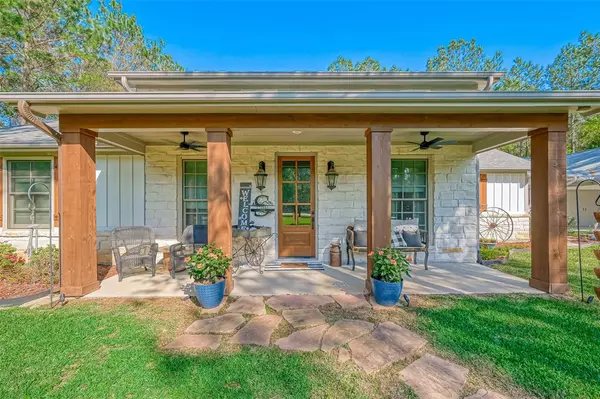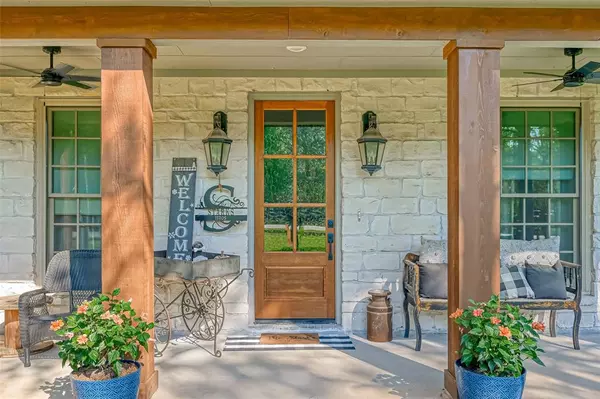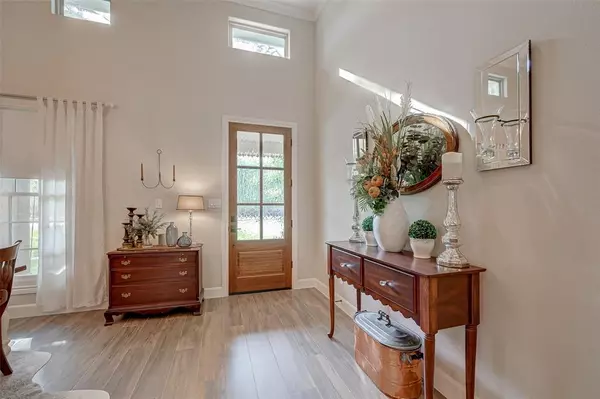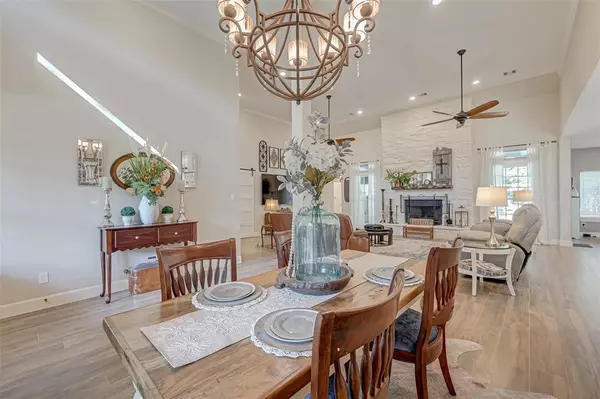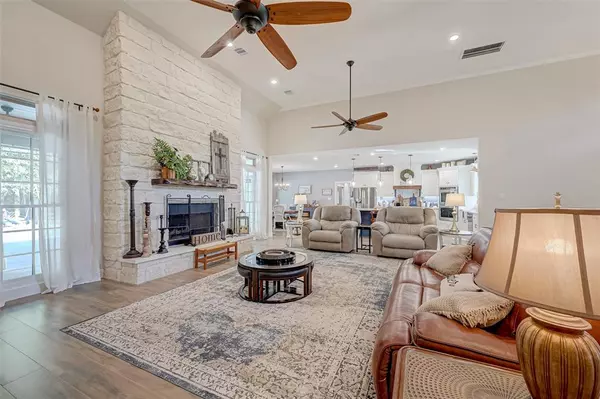$665,000
For more information regarding the value of a property, please contact us for a free consultation.
3 Beds
3 Baths
2,630 SqFt
SOLD DATE : 05/02/2023
Key Details
Property Type Single Family Home
Listing Status Sold
Purchase Type For Sale
Square Footage 2,630 sqft
Price per Sqft $252
Subdivision Old Kentucky Farms 01
MLS Listing ID 17763633
Sold Date 05/02/23
Style Traditional
Bedrooms 3
Full Baths 3
HOA Fees $41/ann
HOA Y/N 1
Year Built 2019
Annual Tax Amount $7,387
Tax Year 2022
Lot Size 1.209 Acres
Acres 1.209
Property Description
Custom Quality- Impressive, from floor to ceiling, This open concept home boasts 3 bedrooms, 3 baths, study, family room with the warmth of a wood burning fireplace, propane gas starter, high ceilings, recessed lighting, tile plank flooring throughout, modern designed kitchen with quartz counter counter tops, work island with breakfast bar, gas range, breakfast room, dining area, lots of storage, spacious master bedroom, primary bath has a double sink vanity, separate stall shower, & garden tub. Enjoy the ultimate in luxury with your own backyard in ground pool. The metal building (20X25) on slab is perfect for multi purpose uses. The oversized 3 car garage & 3 car carport can accommodate all vehicle needs or projects.
Location
State TX
County Montgomery
Area Conroe Southwest
Interior
Heating Central Electric
Cooling Central Electric
Flooring Tile
Fireplaces Number 1
Fireplaces Type Gas Connections, Wood Burning Fireplace
Exterior
Parking Features Attached/Detached Garage
Garage Spaces 3.0
Carport Spaces 3
Pool Fiberglass
Roof Type Composition
Street Surface Asphalt
Private Pool Yes
Building
Lot Description Subdivision Lot
Story 1
Foundation Slab
Lot Size Range 1 Up to 2 Acres
Water Aerobic
Structure Type Cement Board
New Construction No
Schools
Elementary Schools Gordon Reed Elementary School
Middle Schools Peet Junior High School
High Schools Conroe High School
School District 11 - Conroe
Others
Senior Community No
Restrictions Deed Restrictions
Tax ID 7676-00-00600
Acceptable Financing Cash Sale, Conventional, VA
Tax Rate 1.7468
Disclosures Sellers Disclosure
Listing Terms Cash Sale, Conventional, VA
Financing Cash Sale,Conventional,VA
Special Listing Condition Sellers Disclosure
Read Less Info
Want to know what your home might be worth? Contact us for a FREE valuation!

Our team is ready to help you sell your home for the highest possible price ASAP

Bought with Home Sweet Home Real Estate Group
"My job is to find and attract mastery-based agents to the office, protect the culture, and make sure everyone is happy! "



