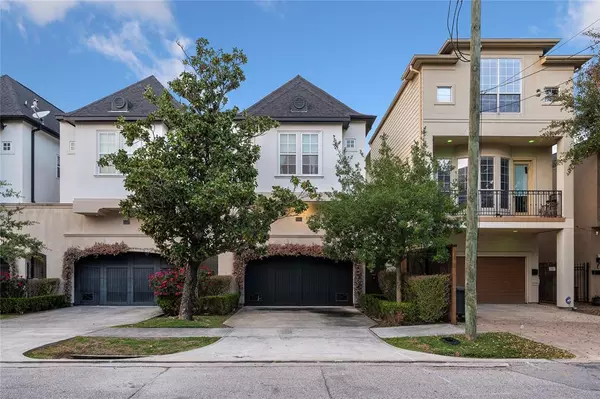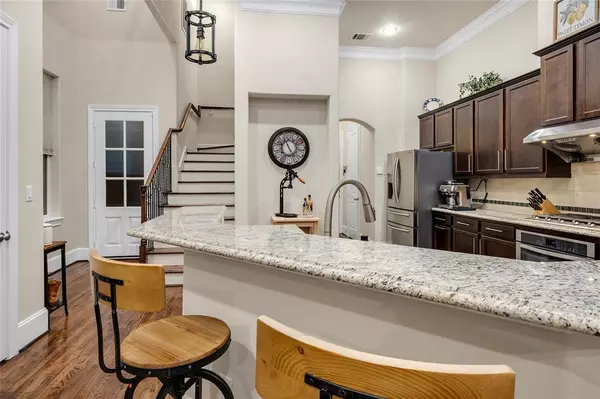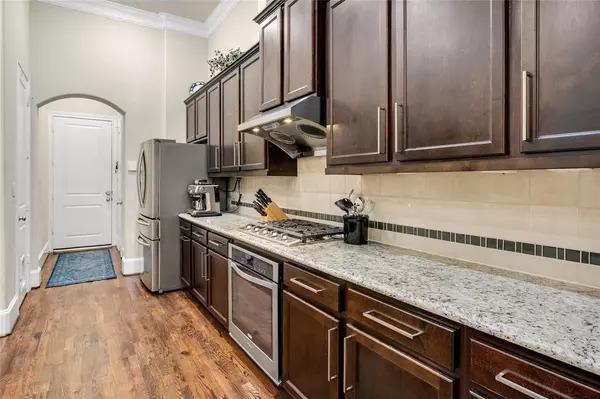$569,900
For more information regarding the value of a property, please contact us for a free consultation.
4 Beds
3.1 Baths
2,835 SqFt
SOLD DATE : 04/25/2023
Key Details
Property Type Single Family Home
Listing Status Sold
Purchase Type For Sale
Square Footage 2,835 sqft
Price per Sqft $201
Subdivision Cottage Grove Sec 03
MLS Listing ID 42907989
Sold Date 04/25/23
Style Contemporary/Modern,Traditional
Bedrooms 4
Full Baths 3
Half Baths 1
Year Built 2013
Annual Tax Amount $11,072
Tax Year 2022
Lot Size 2,688 Sqft
Acres 0.0617
Property Description
Stunning 3-story townhome with a rooftop terrace in the sought after Cottage Grove area. This 4 bed, 3.5 bath features first floor living that opens up to a turfed backyard. This property is perfect for those who want to enjoy inner loop living with some outdoor space. The first floor offers a spacious open-concept layout with soaring 14 foot ceilings and hardwood floors throughout. The second floor features the oversized primary bedroom with two walk-in closets, hardwood floors, and primary bath featuring a jacuzzi tub. The second floor includes two additional bedrooms. The third floor offers the prime gameroom/office space/bedroom with a private bathroom, wet bar, and access to the beautiful rooftop terrace. This space is perfect for entertaining or watching the sun rise with a delicious cup of coffee. Walking distance to several bars and restaurants as well as the White Oak Bayou trail, this home provides the ideal combination of city living and suburban comfort.
Location
State TX
County Harris
Area Cottage Grove
Rooms
Bedroom Description 1 Bedroom Down - Not Primary BR,Primary Bed - 2nd Floor
Other Rooms 1 Living Area, Family Room, Gameroom Up, Home Office/Study, Living Area - 1st Floor, Living/Dining Combo
Interior
Heating Central Gas
Cooling Central Electric
Flooring Wood
Exterior
Parking Features Attached Garage
Garage Spaces 2.0
Roof Type Composition
Private Pool No
Building
Lot Description Other
Story 3
Foundation Slab
Lot Size Range 0 Up To 1/4 Acre
Builder Name In-TownHomes
Sewer Public Sewer
Water Public Water
Structure Type Wood
New Construction No
Schools
Elementary Schools Memorial Elementary School (Houston)
Middle Schools Hogg Middle School (Houston)
High Schools Waltrip High School
School District 27 - Houston
Others
Senior Community No
Restrictions Deed Restrictions
Tax ID 010-217-000-0279
Energy Description Ceiling Fans,High-Efficiency HVAC,HVAC>13 SEER,Insulation - Batt,Radiant Attic Barrier
Tax Rate 2.2019
Disclosures Sellers Disclosure
Special Listing Condition Sellers Disclosure
Read Less Info
Want to know what your home might be worth? Contact us for a FREE valuation!

Our team is ready to help you sell your home for the highest possible price ASAP

Bought with IndyQuest Properties, LLC
"My job is to find and attract mastery-based agents to the office, protect the culture, and make sure everyone is happy! "








