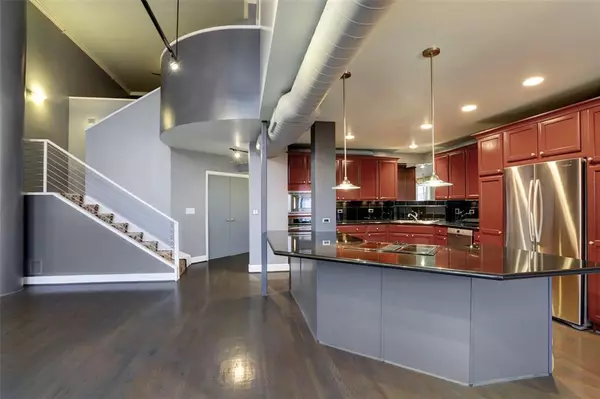$595,000
For more information regarding the value of a property, please contact us for a free consultation.
2 Beds
2 Baths
2,456 SqFt
SOLD DATE : 05/01/2023
Key Details
Property Type Condo
Listing Status Sold
Purchase Type For Sale
Square Footage 2,456 sqft
Price per Sqft $238
Subdivision Manhattan Condo
MLS Listing ID 5063438
Sold Date 05/01/23
Bedrooms 2
Full Baths 2
HOA Fees $900/mo
Year Built 2002
Property Description
Sophisticated & stylish w/ soaring ceilings, walls perfect for artwork & Houston skyline views. 1st floor boasts light, bright & open Living area & Cook’s Kitchen w/ fine stone finishes, abundant cabinetry & large granite-topped island. Guest Room includes full bath w/ frameless walk in shower. Spacious 2nd floor includes open loft w/ views of the Living Area & spectacular Primary Suite w/ expansive Bedroom, Bath w/ dual vanities, large frameless walk in shower & huge primary closet. Live within close proximity to hundreds of shopping, dining & entertainment venues of Galleria, River Oaks District, Highland Village & Uptown Park. 24-hr Concierge, Resort-style salt water pool, Party Room w/ Catering Kitchen & balcony overlooking pool AND includes STORAGE UNIT! Pet Policy at The Manhattan no more than 2 dogs & must be under 40 lbs each. Updates: May 2016 - Upstairs AC system, March 2018 - Water heater, July 2018 - Downstairs AC system, December 2021 - Cooktop, dishwasher.
Location
State TX
County Harris
Area Galleria
Building/Complex Name MANHATTAN
Rooms
Den/Bedroom Plus 2
Interior
Interior Features Balcony, Fire/Smoke Alarm
Heating Central Electric
Cooling Central Electric
Flooring Carpet, Wood
Dryer Utilities 1
Exterior
Exterior Feature Balcony/Terrace, Party Room, Storage, Trash Chute, Trash Pick Up
Street Surface Concrete
Total Parking Spaces 2
Private Pool No
Building
Building Description Concrete,Glass,Steel,Stone, Concierge,Lounge,Private Garage,Storage Outside of Unit
Unit Features Covered Terrace
Structure Type Concrete,Glass,Steel,Stone
New Construction No
Schools
Elementary Schools School At St George Place
Middle Schools Tanglewood Middle School
High Schools Wisdom High School
School District 27 - Houston
Others
Pets Allowed With Restrictions
HOA Fee Include Building & Grounds,Cable TV,Concierge,Insurance Common Area,Limited Access,Trash Removal,Water and Sewer
Senior Community No
Tax ID 122-373-000-0036
Ownership Full Ownership
Acceptable Financing Cash Sale, Conventional
Disclosures Sellers Disclosure
Listing Terms Cash Sale, Conventional
Financing Cash Sale,Conventional
Special Listing Condition Sellers Disclosure
Pets Allowed With Restrictions
Read Less Info
Want to know what your home might be worth? Contact us for a FREE valuation!

Our team is ready to help you sell your home for the highest possible price ASAP

Bought with Laura Collins, Broker

"My job is to find and attract mastery-based agents to the office, protect the culture, and make sure everyone is happy! "








