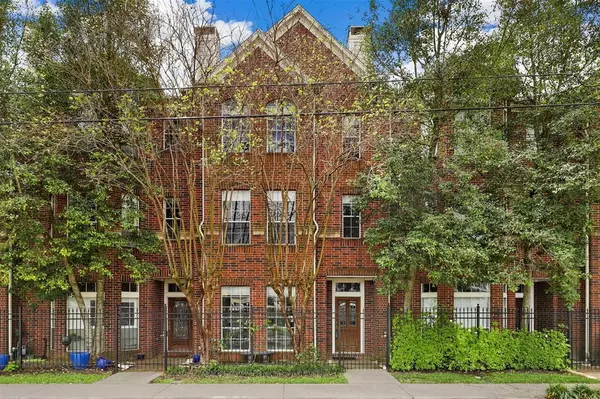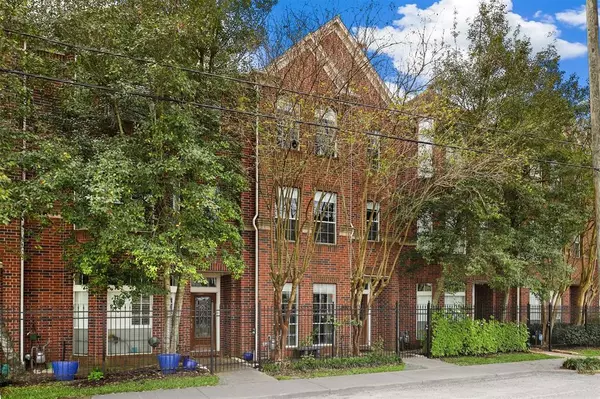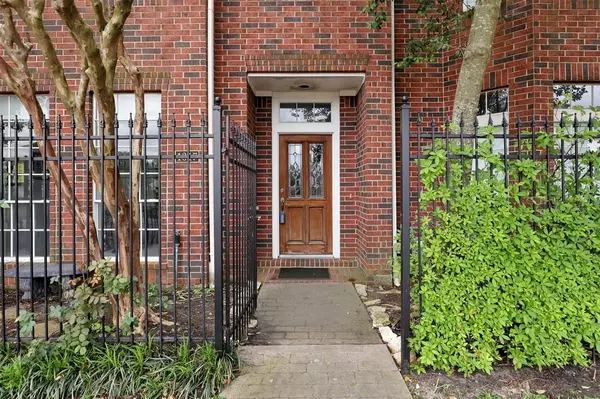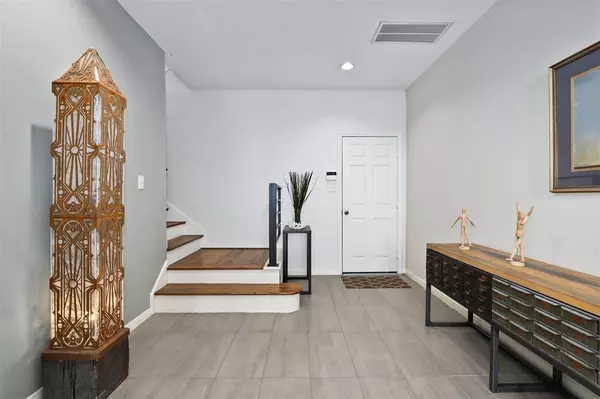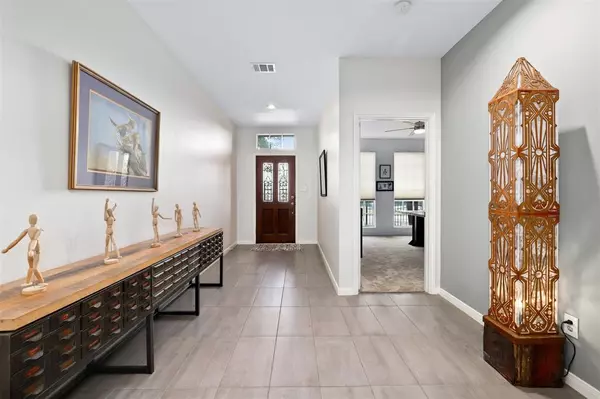$445,000
For more information regarding the value of a property, please contact us for a free consultation.
3 Beds
3.1 Baths
2,562 SqFt
SOLD DATE : 05/03/2023
Key Details
Property Type Townhouse
Sub Type Townhouse
Listing Status Sold
Purchase Type For Sale
Square Footage 2,562 sqft
Price per Sqft $173
Subdivision Sutton-Gillette T/H Sec 08
MLS Listing ID 94860204
Sold Date 05/03/23
Style Traditional
Bedrooms 3
Full Baths 3
Half Baths 1
HOA Fees $133/ann
Year Built 2001
Annual Tax Amount $8,598
Tax Year 2022
Lot Size 1,666 Sqft
Property Description
**OFFER ACCEPTED.** Move-in ready townhome in a central location! 1st-floor entry is bright and spacious w/ a bedroom w/ en-suite bath - perfect space for a home office or guest room. 2nd-floor open concept living features gorgeous wood floors, a streamlined gas fireplace, & stylish iron railings on the stairs. Fall in love w/ the recently installed European-style kitchen with two-toned cabinetry, an island with seating, solid surface counters, upgraded SS appliances, & an attached dining area! 3rd-floor primary bedroom has an en-suite bath w/ dual sinks, vanity seating, tub, separate glassed-in shower, and his and hers closets. Spacious secondary bedroom upstairs w/ an en-suite bath. New carpet! Prime central Midtown location - adjacent to Montrose & minutes to Downtown. With a walkability score of 86, so many great restaurants, shops, nightlife, and dog park are right outside your door! Designated bike paths a few blocks away take you throughout downtown.
Location
State TX
County Harris
Area Midtown - Houston
Interior
Interior Features Alarm System - Owned, Crown Molding, Drapes/Curtains/Window Cover, Fire/Smoke Alarm, High Ceiling, Prewired for Alarm System
Heating Central Gas
Cooling Central Electric
Flooring Wood
Fireplaces Number 1
Fireplaces Type Gaslog Fireplace
Appliance Full Size, Gas Dryer Connections
Dryer Utilities 1
Laundry Utility Rm in House
Exterior
Exterior Feature Partially Fenced, Storage
Parking Features Attached Garage
Garage Spaces 2.0
Roof Type Composition
Street Surface Concrete
Private Pool No
Building
Story 3
Entry Level All Levels
Foundation Slab
Sewer Public Sewer
Water Public Water
Structure Type Brick,Other,Vinyl
New Construction No
Schools
Elementary Schools Gregory-Lincoln Elementary School
Middle Schools Gregory-Lincoln Middle School
High Schools Heights High School
School District 27 - Houston
Others
HOA Fee Include Grounds,Trash Removal,Water and Sewer
Senior Community No
Tax ID 121-636-001-0004
Acceptable Financing Cash Sale, Conventional, FHA, VA
Tax Rate 2.2019
Disclosures Sellers Disclosure
Listing Terms Cash Sale, Conventional, FHA, VA
Financing Cash Sale,Conventional,FHA,VA
Special Listing Condition Sellers Disclosure
Read Less Info
Want to know what your home might be worth? Contact us for a FREE valuation!

Our team is ready to help you sell your home for the highest possible price ASAP

Bought with Fathom Realty
"My job is to find and attract mastery-based agents to the office, protect the culture, and make sure everyone is happy! "




