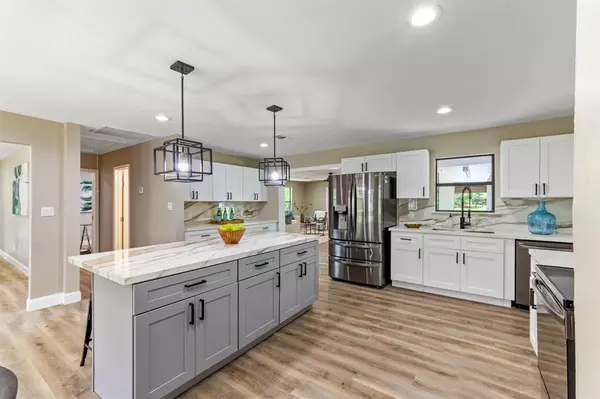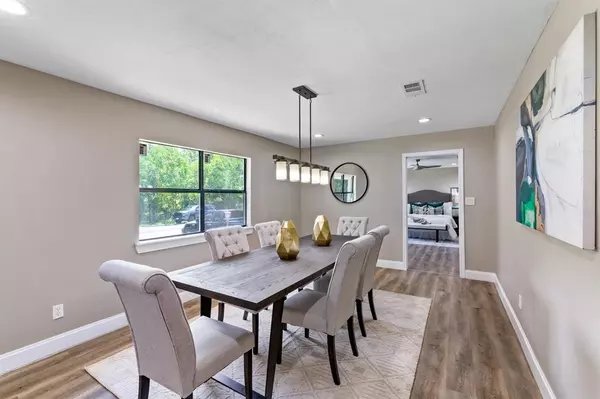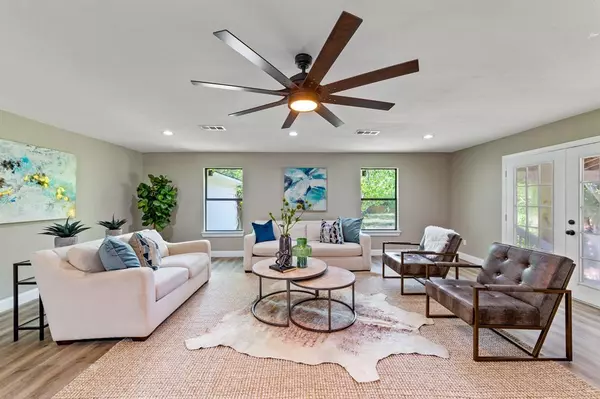$529,000
For more information regarding the value of a property, please contact us for a free consultation.
3 Beds
3 Baths
2,208 SqFt
SOLD DATE : 05/04/2023
Key Details
Property Type Vacant Land
Listing Status Sold
Purchase Type For Sale
Square Footage 2,208 sqft
Price per Sqft $235
Subdivision Perpetual Oil Co
MLS Listing ID 46243319
Sold Date 05/04/23
Style Contemporary/Modern,Ranch
Bedrooms 3
Full Baths 3
Year Built 1973
Tax Year 2021
Lot Size 2.700 Acres
Acres 2.7
Property Description
Looking for Single-family home on 2.7 unrestricted acres with plenty of privacy and security? Look no further than this stunning property! With a six-foot wood fence surrounding the entire lot, you can enjoy peace of mind and seclusion in your own personal oasis. This home has been completely remodeled with high-end finishes and attention to detail. Featuring two primary suites with double vanities, all bathroom vanities throughout the house boasting faucets, light fixtures from designer brands, this home exudes luxury. In addition to the beautiful finishes, this home has been completely updated with new electrical wiring, plumbing, roof, hardie siding, 5-ton Carrier HVAC, water heater, and energy-efficient double pane windows. Luxury vinyl plank floors, porcelain and quartz kitchen counters and backsplash, shaker cabinetry, and a stainless steel appliance package complete the stunning interior. If you're looking for even more space, this property boasts a huge man cave and 3 garages.
Location
State TX
County Harris
Area Huffman Area
Rooms
Bedroom Description All Bedrooms Down,Primary Bed - 1st Floor,Primary Bed - 2nd Floor,Walk-In Closet
Other Rooms Breakfast Room, Den, Family Room, Formal Dining, Formal Living, Garage Apartment, Home Office/Study, Kitchen/Dining Combo, Utility Room in House
Kitchen Breakfast Bar, Island w/o Cooktop, Pantry, Walk-in Pantry
Interior
Interior Features Balcony, Fire/Smoke Alarm, Formal Entry/Foyer, Refrigerator Included
Heating Central Electric
Cooling Central Electric
Flooring Tile, Vinyl Plank
Fireplaces Number 1
Fireplaces Type Freestanding
Exterior
Parking Features Detached Garage, Oversized Garage
Garage Spaces 3.0
Carport Spaces 6
Waterfront Description Pond
Private Pool No
Building
Lot Description Cleared, Water View
Faces East
Story 1
Foundation Block & Beam
Lot Size Range 2 Up to 5 Acres
Sewer Septic Tank
Water Well
New Construction No
Schools
Elementary Schools Huffman Elementary School (Huffman)
Middle Schools Huffman Middle School
High Schools Hargrave High School
School District 28 - Huffman
Others
Senior Community No
Restrictions Horses Allowed,Mobile Home Allowed,No Restrictions
Tax ID 050-348-000-0095
Energy Description Attic Fan,Attic Vents,Ceiling Fans,Energy Star Appliances,Energy Star/CFL/LED Lights,High-Efficiency HVAC,HVAC>13 SEER,Insulated/Low-E windows,Insulation - Blown Cellulose,Insulation - Blown Fiberglass
Acceptable Financing Cash Sale, Conventional, FHA, Investor, Owner Financing, VA
Tax Rate 2.4592
Disclosures Sellers Disclosure
Listing Terms Cash Sale, Conventional, FHA, Investor, Owner Financing, VA
Financing Cash Sale,Conventional,FHA,Investor,Owner Financing,VA
Special Listing Condition Sellers Disclosure
Read Less Info
Want to know what your home might be worth? Contact us for a FREE valuation!

Our team is ready to help you sell your home for the highest possible price ASAP

Bought with Key 2 Texas Realty

"My job is to find and attract mastery-based agents to the office, protect the culture, and make sure everyone is happy! "








