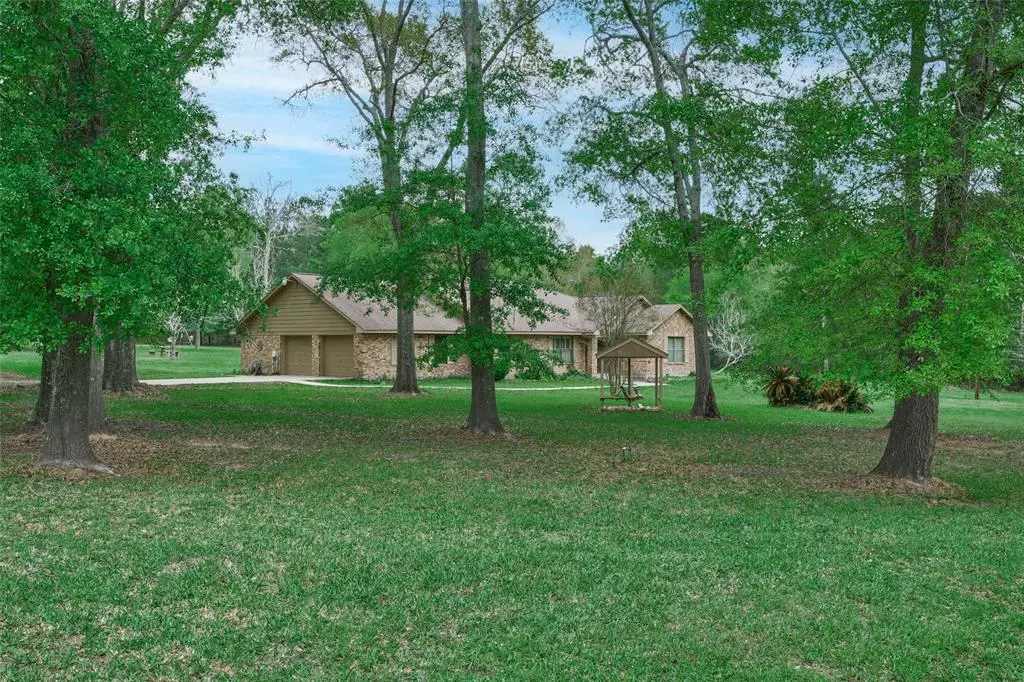$399,000
For more information regarding the value of a property, please contact us for a free consultation.
3 Beds
2 Baths
2,258 SqFt
SOLD DATE : 05/04/2023
Key Details
Property Type Single Family Home
Listing Status Sold
Purchase Type For Sale
Square Footage 2,258 sqft
Price per Sqft $172
Subdivision Lake Forest Falls
MLS Listing ID 51745882
Sold Date 05/04/23
Style Ranch
Bedrooms 3
Full Baths 2
HOA Fees $50/ann
HOA Y/N 1
Year Built 1997
Annual Tax Amount $4,333
Tax Year 2022
Lot Size 2.622 Acres
Acres 2.622
Property Description
multiple offers. best and final due sunday 3/26 by 6:00 pm Don't miss this opportunity to own a little piece of heaven. Custom built home on over 2.5 acres, large metal building workshop, covered rv parking, 2 stall shed. This home is spacious with lots of storage. Kitchen has custom cabinets, granite counters and breakfast area. Living room with custom built-ins, electric fireplace, high ceilings, lots of windows. Sit on your large covered back deck and watch the deer. Very quiet neighborhood with wonderful neighbors. Our annual 4th of July parade and fireworks show over the lake is wonderful. If you're tired of houses stacked on top of each other and want space and privacy this is the place for you. This is like living in Mayberry. On well & septic. Tax rate of 1.75. Horses allowed. Lake Forest Falls is a private lake community with an 80+ acre motor boat bass fishing lake and swim island. Properties surrounding the lake are forested. No clear cutting here!
Location
State TX
County Montgomery
Area Lake Conroe Area
Rooms
Bedroom Description All Bedrooms Down
Other Rooms 1 Living Area, Breakfast Room, Den, Formal Dining, Living Area - 1st Floor, Utility Room in House
Interior
Interior Features Crown Molding, Drapes/Curtains/Window Cover, High Ceiling, Refrigerator Included
Heating Central Electric
Cooling Central Electric
Flooring Carpet, Laminate, Tile
Fireplaces Number 1
Fireplaces Type Mock Fireplace
Exterior
Exterior Feature Back Yard, Barn/Stable, Private Driveway, Storage Shed
Parking Features Attached Garage
Garage Spaces 2.0
Garage Description Additional Parking, Boat Parking, RV Parking, Workshop
Roof Type Composition
Private Pool No
Building
Lot Description Subdivision Lot, Wooded
Story 1
Foundation Slab
Lot Size Range 2 Up to 5 Acres
Sewer Septic Tank
Water Well
Structure Type Brick
New Construction No
Schools
Elementary Schools Gordon Reed Elementary School
Middle Schools Peet Junior High School
High Schools Conroe High School
School District 11 - Conroe
Others
Senior Community No
Restrictions Deed Restrictions,Horses Allowed
Tax ID 0009-00-05140
Tax Rate 1.7468
Disclosures Sellers Disclosure
Special Listing Condition Sellers Disclosure
Read Less Info
Want to know what your home might be worth? Contact us for a FREE valuation!

Our team is ready to help you sell your home for the highest possible price ASAP

Bought with CB&A, Realtors

"My job is to find and attract mastery-based agents to the office, protect the culture, and make sure everyone is happy! "








