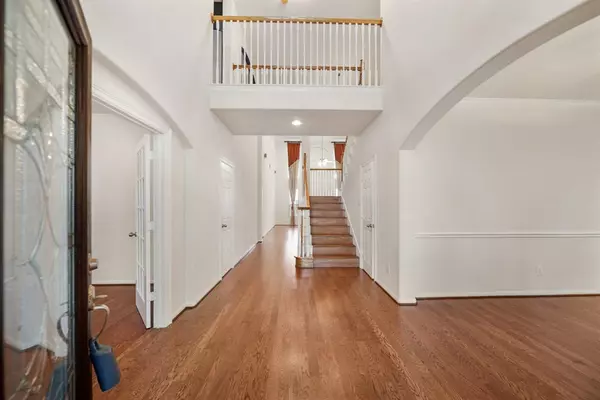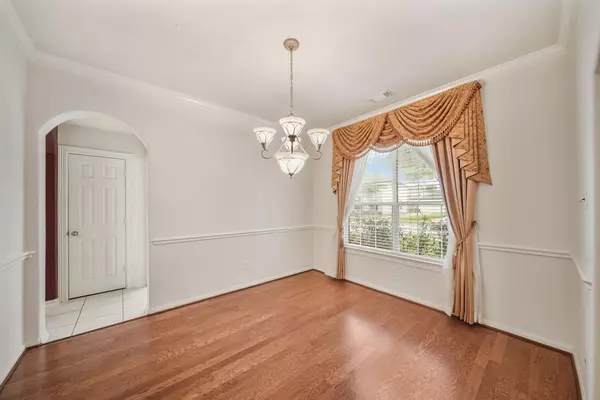$415,000
For more information regarding the value of a property, please contact us for a free consultation.
4 Beds
3.1 Baths
2,993 SqFt
SOLD DATE : 05/05/2023
Key Details
Property Type Single Family Home
Listing Status Sold
Purchase Type For Sale
Square Footage 2,993 sqft
Price per Sqft $138
Subdivision Villa Verde Sec 03
MLS Listing ID 46451253
Sold Date 05/05/23
Style Traditional
Bedrooms 4
Full Baths 3
Half Baths 1
HOA Fees $39/ann
HOA Y/N 1
Year Built 2006
Annual Tax Amount $8,660
Tax Year 2022
Lot Size 8,400 Sqft
Acres 0.1928
Property Description
Beautiful home with 4 bedrooms 3.5 bathrooms and a 2-car detached garage. Soaring ceilings in the foyer and family room. No carpet throughout the home, crown molding, custom curtains, oversized laundry room, kitchen with island, stainless appliances, granite countertops, and the electric stove can be converted to a gas stove and plenty of counter and cabinet space, double entry stairway with added storage space underneath the stairs, high ceilings in the primary bedroom, his and her sinks and vanity in the primary suite along with a jacuzzi tub and stand up shower. The primary closet has the feel of two separate closets. The spacious second floor is where your secondary bedrooms are, one with a jack and jill, and the other is for the fourth bedroom and game room guest to share.
Location
State TX
County Harris
Area Southbelt/Ellington
Rooms
Bedroom Description Primary Bed - 1st Floor,Walk-In Closet
Den/Bedroom Plus 4
Interior
Heating Central Gas
Cooling Central Electric
Fireplaces Number 1
Fireplaces Type Gaslog Fireplace
Exterior
Parking Features Attached Garage
Garage Spaces 2.0
Roof Type Composition
Street Surface Concrete,Curbs
Private Pool No
Building
Lot Description Subdivision Lot
Story 2
Foundation Slab
Lot Size Range 0 Up To 1/4 Acre
Water Water District
Structure Type Brick
New Construction No
Schools
Elementary Schools Weber Elementary
Middle Schools Westbrook Intermediate School
High Schools Clear Brook High School
School District 9 - Clear Creek
Others
Senior Community No
Restrictions Deed Restrictions
Tax ID 124-015-003-0014
Energy Description Attic Vents,Ceiling Fans
Tax Rate 2.6545
Disclosures Sellers Disclosure
Special Listing Condition Sellers Disclosure
Read Less Info
Want to know what your home might be worth? Contact us for a FREE valuation!

Our team is ready to help you sell your home for the highest possible price ASAP

Bought with Realty America Inc.

"My job is to find and attract mastery-based agents to the office, protect the culture, and make sure everyone is happy! "








