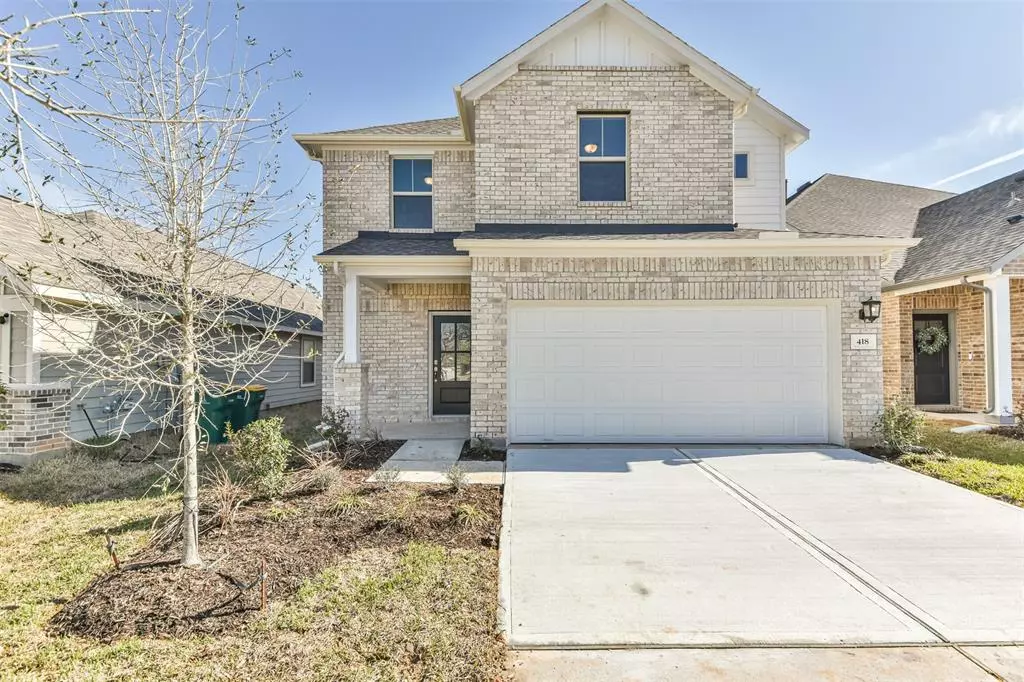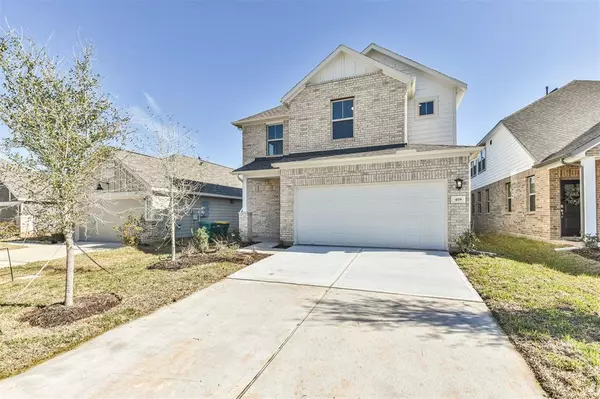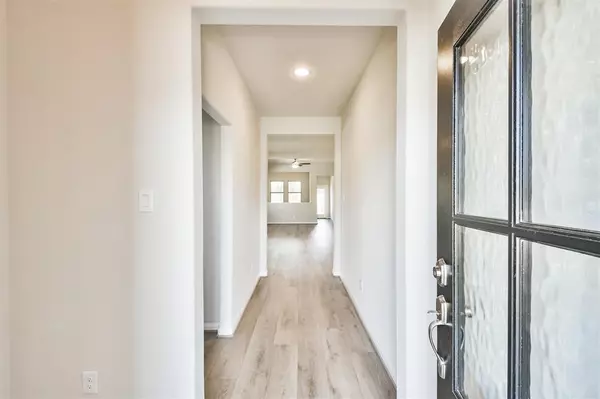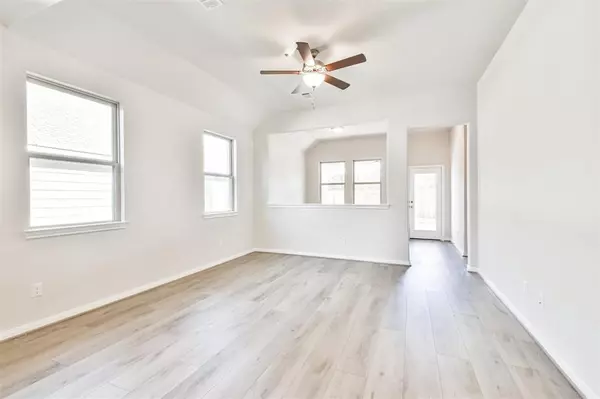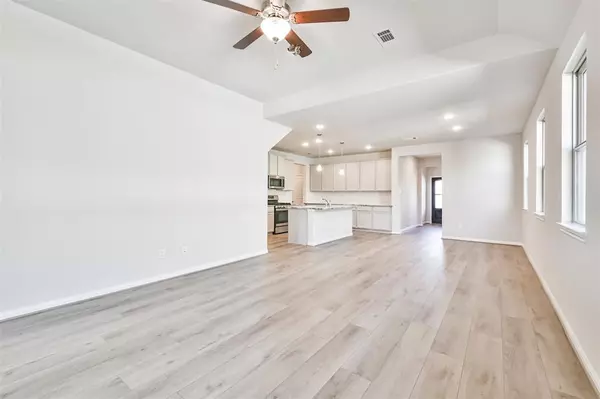$318,000
For more information regarding the value of a property, please contact us for a free consultation.
4 Beds
2.1 Baths
2,393 SqFt
SOLD DATE : 05/05/2023
Key Details
Property Type Single Family Home
Listing Status Sold
Purchase Type For Sale
Square Footage 2,393 sqft
Price per Sqft $129
Subdivision Venetian Pines
MLS Listing ID 10197231
Sold Date 05/05/23
Style Traditional
Bedrooms 4
Full Baths 2
Half Baths 1
HOA Fees $41/ann
HOA Y/N 1
Year Built 2022
Lot Size 4,800 Sqft
Property Description
Move-in ready! Empire Communities introduces the Brisco plan. This newly designed home includes 4 bedrooms, 2.5 bathrooms, a downstairs flex room perfect for an in-home office space plus a game room upstairs. The home also has a covered back patio already set up with a gas stub ready to hook right up to your outdoor kitchen. This home has been custom designed by one of our professional designers, so you are guaranteed to be in on the current design trends. The owner's bathroom will become your favorite place in the home once you get a chance to relax in the extra larger shower after a long day. As a Venetian Pines resident, you'll have access to an abundance of family-friendly amenities including lunch hiking and bike trails that span 2 miles, an amenity pond fully stocked for fishing, and parks for the community's youngest to have fun. Call and schedule an appointment today to lock in this home before it's gone.
Location
State TX
County Montgomery
Area Conroe Northeast
Rooms
Bedroom Description Primary Bed - 1st Floor
Other Rooms Gameroom Up
Master Bathroom Primary Bath: Double Sinks
Kitchen Kitchen open to Family Room
Interior
Interior Features Crown Molding, Fire/Smoke Alarm, Formal Entry/Foyer, Prewired for Alarm System
Heating Central Gas
Cooling Central Electric
Flooring Carpet, Tile, Vinyl Plank
Exterior
Exterior Feature Back Yard Fenced, Controlled Subdivision Access, Covered Patio/Deck, Porch
Parking Features Attached Garage
Garage Spaces 2.0
Roof Type Composition
Street Surface Concrete,Curbs
Private Pool No
Building
Lot Description Subdivision Lot
Faces South,West
Story 2
Foundation Slab
Lot Size Range 0 Up To 1/4 Acre
Builder Name Empire Communities
Water Water District
Structure Type Brick,Cement Board
New Construction Yes
Schools
Elementary Schools Anderson Elementary School (Conroe)
Middle Schools Stockton Junior High School
High Schools Conroe High School
School District 11 - Conroe
Others
Senior Community No
Restrictions Deed Restrictions
Tax ID 9416-00-08200
Acceptable Financing Cash Sale, Conventional, FHA, VA
Tax Rate 3.06
Disclosures Other Disclosures
Listing Terms Cash Sale, Conventional, FHA, VA
Financing Cash Sale,Conventional,FHA,VA
Special Listing Condition Other Disclosures
Read Less Info
Want to know what your home might be worth? Contact us for a FREE valuation!

Our team is ready to help you sell your home for the highest possible price ASAP

Bought with Keller Williams Realty The Woodlands

"My job is to find and attract mastery-based agents to the office, protect the culture, and make sure everyone is happy! "



