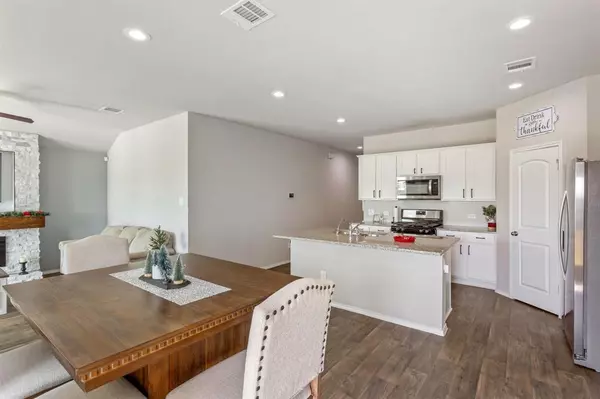$310,999
For more information regarding the value of a property, please contact us for a free consultation.
3 Beds
2 Baths
1,606 SqFt
SOLD DATE : 05/08/2023
Key Details
Property Type Single Family Home
Listing Status Sold
Purchase Type For Sale
Square Footage 1,606 sqft
Price per Sqft $181
Subdivision Ventana Lakes
MLS Listing ID 84015217
Sold Date 05/08/23
Style Traditional
Bedrooms 3
Full Baths 2
HOA Fees $66/ann
HOA Y/N 1
Year Built 2020
Annual Tax Amount $7,360
Tax Year 2022
Lot Size 6,500 Sqft
Acres 0.1492
Property Description
bedroom set/ dinning set and living room tables Included! Washer/Dryer/Fridge as well! Three bedrooms and two full and very ample bathrooms. Home is located in Ventana Lakes which is an amazing community located in the Katy area, very close to major freeways like 99 and I-10. Very close to major shops including the new target. Vinyl Plank throughout the home except for the carpet on the bedrooms, granite countertops on the kitchen, SMART home with all the new technology features that can control everything from the palm of your hand, Alexa or tablet. double pane windows throughout the home! Tankless water heater, covered patio, gas stove! The home is also under many warranties for appliances and structural and a/c. Fireplace has been added as well. no issues with any flooding and not on a flood zone, also no problems during the past freezes. Home is clean and also has no liens or any other issues of that sort. Home is zoned to great Katy ISD. Barely lived in. Reach out for questions!
Location
State TX
County Harris
Area Katy - North
Rooms
Bedroom Description All Bedrooms Down,Walk-In Closet
Other Rooms 1 Living Area, Family Room, Formal Dining
Master Bathroom Bidet, Primary Bath: Separate Shower
Kitchen Island w/o Cooktop, Kitchen open to Family Room, Pantry, Walk-in Pantry
Interior
Interior Features Dryer Included, Fire/Smoke Alarm, High Ceiling, Prewired for Alarm System, Refrigerator Included, Washer Included
Heating Central Gas
Cooling Central Electric
Flooring Carpet, Concrete, Vinyl Plank
Fireplaces Number 1
Fireplaces Type Freestanding
Exterior
Exterior Feature Back Yard, Back Yard Fenced, Storm Shutters
Parking Features Attached Garage
Garage Spaces 2.0
Garage Description Double-Wide Driveway
Roof Type Composition
Street Surface Concrete
Private Pool No
Building
Lot Description Cleared, Subdivision Lot
Story 1
Foundation Slab
Lot Size Range 0 Up To 1/4 Acre
Builder Name Dr. Horton
Water Water District
Structure Type Brick,Cement Board
New Construction No
Schools
Elementary Schools Bethke Elementary School
Middle Schools Stockdick Junior High School
High Schools Paetow High School
School District 30 - Katy
Others
Senior Community No
Restrictions Deed Restrictions
Tax ID 141-107-004-0004
Energy Description Attic Vents,Ceiling Fans,Digital Program Thermostat,Energy Star/CFL/LED Lights,High-Efficiency HVAC,HVAC>13 SEER,Insulated/Low-E windows,Insulation - Batt,Insulation - Blown Fiberglass,Other Energy Features,Radiant Attic Barrier,Tankless/On-Demand H2O Heater
Acceptable Financing Cash Sale, Conventional, FHA, VA
Tax Rate 3.2357
Disclosures Mud, Sellers Disclosure
Green/Energy Cert Home Energy Rating/HERS
Listing Terms Cash Sale, Conventional, FHA, VA
Financing Cash Sale,Conventional,FHA,VA
Special Listing Condition Mud, Sellers Disclosure
Read Less Info
Want to know what your home might be worth? Contact us for a FREE valuation!

Our team is ready to help you sell your home for the highest possible price ASAP

Bought with RE/MAX Universal Vintage

"My job is to find and attract mastery-based agents to the office, protect the culture, and make sure everyone is happy! "








