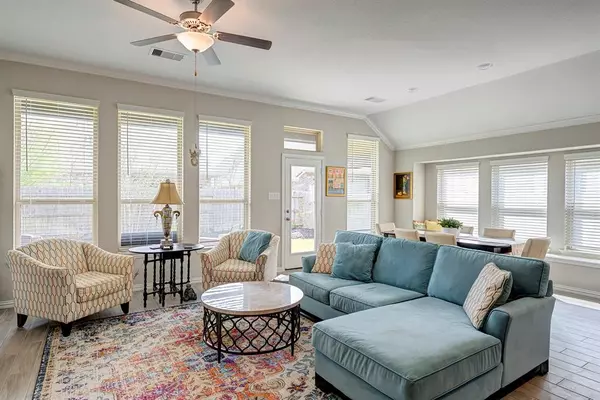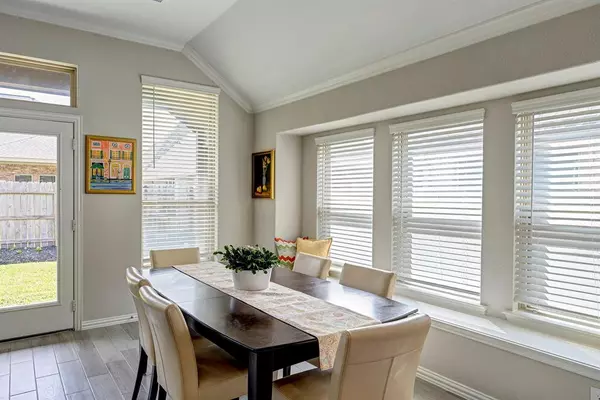$426,000
For more information regarding the value of a property, please contact us for a free consultation.
4 Beds
3 Baths
2,380 SqFt
SOLD DATE : 05/10/2023
Key Details
Property Type Single Family Home
Listing Status Sold
Purchase Type For Sale
Square Footage 2,380 sqft
Price per Sqft $178
Subdivision Magnolia Crk Sec 15
MLS Listing ID 19493347
Sold Date 05/10/23
Style Traditional
Bedrooms 4
Full Baths 3
HOA Fees $60/ann
HOA Y/N 1
Year Built 2019
Annual Tax Amount $7,243
Tax Year 2022
Lot Size 6,249 Sqft
Acres 0.1435
Property Description
This stunning Lennar built one story home is on a cul-de-sac & located just one block from the Magnolia Creek Golf Course. Through the inviting foyer this one owner home features high ceilings, elegant wood look tile floor, crown moldings & smart-home capabilities. The formal dining rm has lovely glass french doors & is currently used as the office/playrm. The heart of the home offers an open concept family rm, breakfast rm and a well appointed kitchen: huge granite eat at island, Frigidaire stainless steel appliances, 5 burner gas cooktop & walk-in pantry. Your secluded primary suite greets you with vaulted ceilings, spacious bath with double sinks, soaking
tub, stand alone shower, private water closet & of course a walk-in closet. On either side of the entry are three spacious secondary bedrooms with two bathrooms. Enjoy the Magnolia Creek lifestyle that boasts luxury amenities including a clubhouse with fitness center, pools, splash pads, parks, & endless trails! Welcome home.
Location
State TX
County Galveston
Area League City
Rooms
Bedroom Description All Bedrooms Down,En-Suite Bath,Walk-In Closet
Other Rooms 1 Living Area, Breakfast Room, Formal Dining, Kitchen/Dining Combo, Living Area - 1st Floor, Utility Room in House
Master Bathroom Primary Bath: Double Sinks, Primary Bath: Separate Shower, Primary Bath: Soaking Tub, Secondary Bath(s): Tub/Shower Combo
Kitchen Kitchen open to Family Room, Pantry, Under Cabinet Lighting, Walk-in Pantry
Interior
Interior Features Alarm System - Owned, Crown Molding, Drapes/Curtains/Window Cover, Dryer Included, Fire/Smoke Alarm, Formal Entry/Foyer, High Ceiling, Prewired for Alarm System, Refrigerator Included, Washer Included
Heating Central Gas
Cooling Central Electric
Flooring Carpet, Tile
Exterior
Exterior Feature Back Yard, Covered Patio/Deck, Fully Fenced, Sprinkler System
Parking Features Attached Garage
Garage Spaces 2.0
Garage Description Additional Parking, Auto Garage Door Opener, Double-Wide Driveway
Roof Type Composition
Street Surface Asphalt,Curbs
Private Pool No
Building
Lot Description Cul-De-Sac, In Golf Course Community
Story 1
Foundation Slab
Lot Size Range 0 Up To 1/4 Acre
Builder Name LENNAR HOMES OF TX
Sewer Public Sewer
Water Public Water
Structure Type Brick,Stucco
New Construction No
Schools
Elementary Schools Gilmore Elementary School
Middle Schools Victorylakes Intermediate School
High Schools Clear Springs High School
School District 9 - Clear Creek
Others
HOA Fee Include Clubhouse,Recreational Facilities
Senior Community No
Restrictions Deed Restrictions,Restricted
Tax ID 4908-0001-0016-000
Energy Description Attic Vents,Ceiling Fans,Digital Program Thermostat,Energy Star Appliances,High-Efficiency HVAC,Insulation - Batt,Insulation - Spray-Foam,Radiant Attic Barrier
Acceptable Financing Cash Sale, Conventional, FHA, VA
Tax Rate 2.0262
Disclosures Mud, Sellers Disclosure
Listing Terms Cash Sale, Conventional, FHA, VA
Financing Cash Sale,Conventional,FHA,VA
Special Listing Condition Mud, Sellers Disclosure
Read Less Info
Want to know what your home might be worth? Contact us for a FREE valuation!

Our team is ready to help you sell your home for the highest possible price ASAP

Bought with Walzel Properties - Corporate Office
"My job is to find and attract mastery-based agents to the office, protect the culture, and make sure everyone is happy! "








