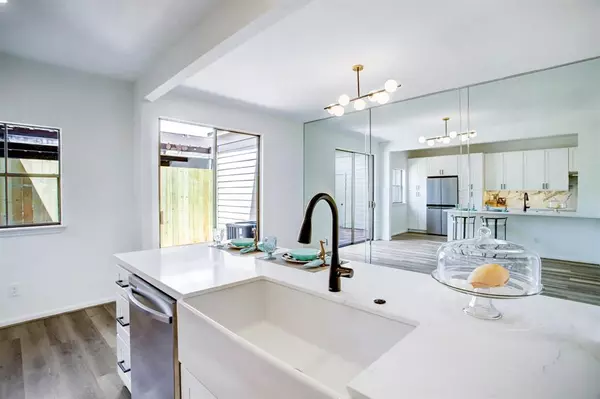$399,999
For more information regarding the value of a property, please contact us for a free consultation.
2 Beds
2.1 Baths
1,560 SqFt
SOLD DATE : 05/10/2023
Key Details
Property Type Condo
Sub Type Condominium
Listing Status Sold
Purchase Type For Sale
Square Footage 1,560 sqft
Price per Sqft $246
Subdivision River Oaks Place Condo Amd
MLS Listing ID 46418859
Sold Date 05/10/23
Style Traditional
Bedrooms 2
Full Baths 2
Half Baths 1
HOA Fees $581/mo
Year Built 1979
Annual Tax Amount $6,470
Tax Year 2022
Lot Size 6.616 Acres
Property Description
Newly remodeled townhome in a Gated Community with 24 Hour Security. This superb location is one block from the River Oaks Shopping District, with restaurants, shopping and groceries that are only a few minutes walk from your doorstep. Go for a walk or a bike ride on the nearby Buffalo Bayou trails. Take a look at the UPGRADES list to see all that was done to make this property look like new. The monthly HOA fee includes 24 HOUR STAFFED FRONT GATE, all exterior building maintenance, grounds maintenance, daily trash pickup (at your door), water, sewer, basic cable, community pool and insurance for the building exterior and common grounds.
Location
State TX
County Harris
Area River Oaks Shopping Area
Rooms
Bedroom Description All Bedrooms Up,En-Suite Bath,Primary Bed - 2nd Floor,Walk-In Closet
Other Rooms Living Area - 1st Floor
Master Bathroom Half Bath, Primary Bath: Double Sinks, Primary Bath: Shower Only, Secondary Bath(s): Tub/Shower Combo
Kitchen Soft Closing Cabinets, Soft Closing Drawers, Under Cabinet Lighting
Interior
Interior Features Dry Bar, Fire/Smoke Alarm, Refrigerator Included
Heating Central Electric
Cooling Central Electric
Flooring Tile, Vinyl Plank
Fireplaces Number 1
Fireplaces Type Wood Burning Fireplace
Appliance Refrigerator
Laundry Utility Rm in House
Exterior
Exterior Feature Controlled Access, Patio/Deck, Storage
Parking Features Detached Garage
Garage Spaces 2.0
Roof Type Composition
Street Surface Asphalt
Accessibility Manned Gate
Private Pool No
Building
Faces East
Story 2
Entry Level Levels 1 and 2
Foundation Slab
Sewer Public Sewer
Water Public Water
Structure Type Brick,Wood
New Construction No
Schools
Elementary Schools Baker Montessori School
Middle Schools Lanier Middle School
High Schools Lamar High School (Houston)
School District 27 - Houston
Others
HOA Fee Include Cable TV,Exterior Building,Grounds,Insurance,Limited Access Gates,On Site Guard,Trash Removal,Water and Sewer
Senior Community No
Tax ID 114-336-002-0004
Energy Description Ceiling Fans,Digital Program Thermostat,Energy Star Appliances,Energy Star/CFL/LED Lights
Acceptable Financing Cash Sale, Conventional
Tax Rate 2.2019
Disclosures Owner/Agent, Sellers Disclosure
Listing Terms Cash Sale, Conventional
Financing Cash Sale,Conventional
Special Listing Condition Owner/Agent, Sellers Disclosure
Read Less Info
Want to know what your home might be worth? Contact us for a FREE valuation!

Our team is ready to help you sell your home for the highest possible price ASAP

Bought with Douglas Elliman Real Estate

"My job is to find and attract mastery-based agents to the office, protect the culture, and make sure everyone is happy! "








