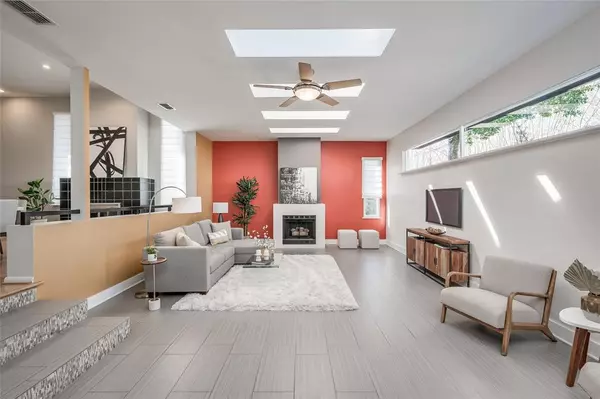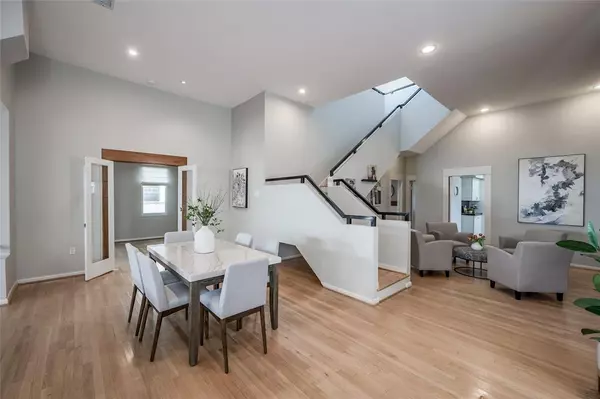$769,000
For more information regarding the value of a property, please contact us for a free consultation.
3 Beds
3 Baths
2,916 SqFt
SOLD DATE : 05/10/2023
Key Details
Property Type Single Family Home
Listing Status Sold
Purchase Type For Sale
Square Footage 2,916 sqft
Price per Sqft $253
Subdivision Weston
MLS Listing ID 94194394
Sold Date 05/10/23
Style Contemporary/Modern
Bedrooms 3
Full Baths 3
Year Built 1920
Annual Tax Amount $14,143
Tax Year 2022
Lot Size 5,000 Sqft
Acres 0.1148
Property Description
Experience luxury living in this one-of-a-kind home located in the highly sought-after Montrose neighborhood. As soon as you step inside, you'll be greeted by an abundance of natural light streaming in through the windows and skylights, illuminating the open-concept living and dining areas. The primary bedroom boasts ample space, including a large closet that could easily double as a nursery or home office. The primary bath is a true oasis, featuring a stand-up shower and an oversized garden tub for ultimate relaxation. The upstairs loft includes full bath, balcony & ample storage. Secure Tuff Shed, water filtration, hot water on demand, new A/C + furnace. Beautiful neighborhood, blocks from coffee shops, schools, dining & doggie daycare. Zoned to Wharton and Lamar schools. Perfect for entertaining or a quiet night in.
Location
State TX
County Harris
Area Montrose
Rooms
Bedroom Description 2 Bedrooms Down
Other Rooms Den, Formal Dining, Living Area - 1st Floor, Loft, Utility Room in House
Master Bathroom Primary Bath: Double Sinks, Primary Bath: Separate Shower, Primary Bath: Soaking Tub, Secondary Bath(s): Shower Only
Interior
Interior Features Fire/Smoke Alarm, High Ceiling, Refrigerator Included, Washer Included, Wet Bar
Heating Central Electric
Cooling Central Electric, Central Gas
Flooring Tile, Wood
Fireplaces Number 2
Fireplaces Type Gas Connections, Mock Fireplace
Exterior
Exterior Feature Covered Patio/Deck, Fully Fenced, Private Driveway, Sprinkler System, Storage Shed
Roof Type Composition,Other
Private Pool No
Building
Lot Description Subdivision Lot
Faces East
Story 2
Foundation Pier & Beam
Lot Size Range 0 Up To 1/4 Acre
Sewer Public Sewer
Water Public Water
Structure Type Cement Board
New Construction No
Schools
Elementary Schools William Wharton K-8 Dual Language Academy
Middle Schools Gregory-Lincoln Middle School
High Schools Lamar High School (Houston)
School District 27 - Houston
Others
Senior Community No
Restrictions Deed Restrictions
Tax ID 037-072-000-0003
Energy Description Digital Program Thermostat,North/South Exposure,Tankless/On-Demand H2O Heater
Tax Rate 2.2019
Disclosures Sellers Disclosure
Special Listing Condition Sellers Disclosure
Read Less Info
Want to know what your home might be worth? Contact us for a FREE valuation!

Our team is ready to help you sell your home for the highest possible price ASAP

Bought with Corcoran Prestige Realty
"My job is to find and attract mastery-based agents to the office, protect the culture, and make sure everyone is happy! "








