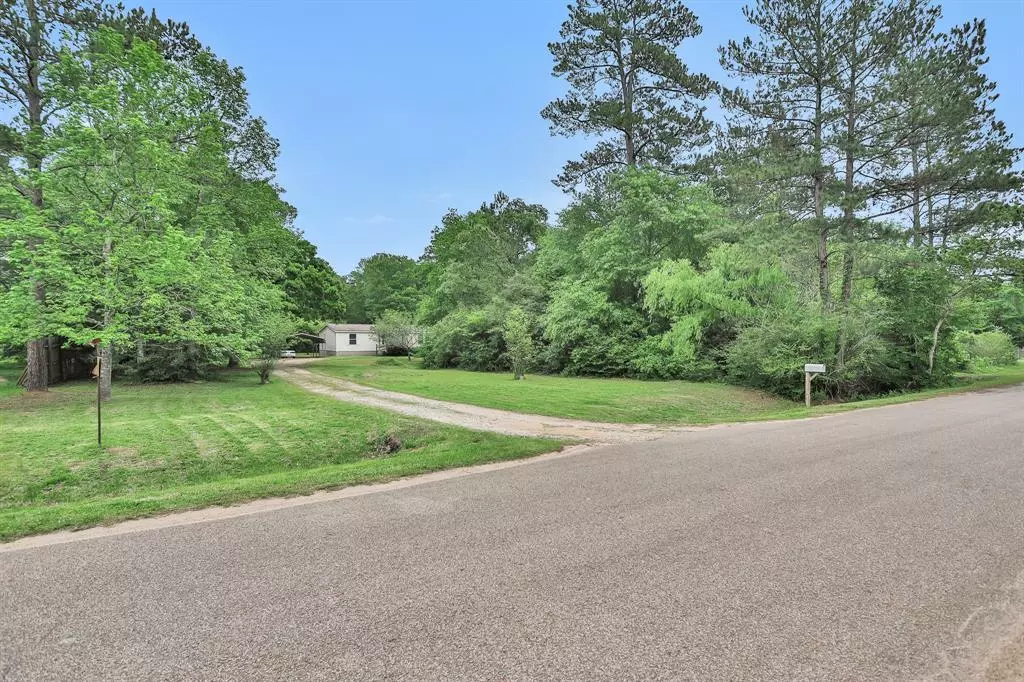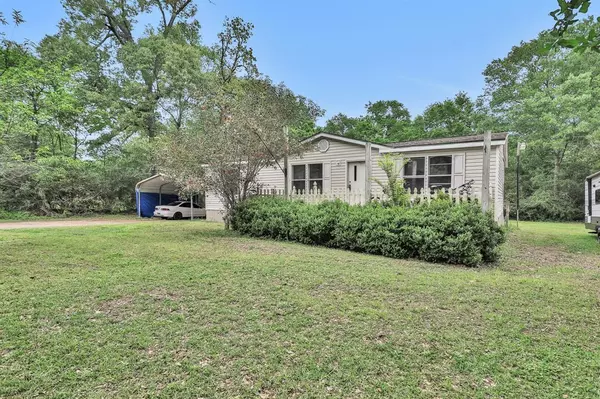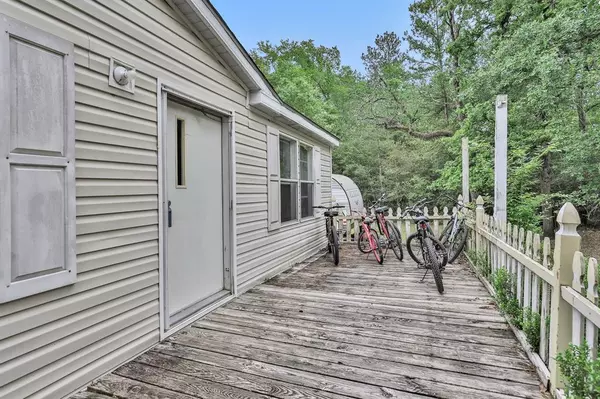$200,000
For more information regarding the value of a property, please contact us for a free consultation.
3 Beds
2 Baths
1,344 SqFt
SOLD DATE : 05/12/2023
Key Details
Property Type Single Family Home
Listing Status Sold
Purchase Type For Sale
Square Footage 1,344 sqft
Price per Sqft $154
Subdivision Flower Mound Ranchettes
MLS Listing ID 3573707
Sold Date 05/12/23
Style Traditional
Bedrooms 3
Full Baths 2
Year Built 2002
Annual Tax Amount $2,818
Tax Year 2022
Lot Size 1.596 Acres
Acres 1.596
Property Description
Peace and quiet reign on this densely treed 1.5960 acres of land with a recently remodeled home that has been freshly painted. The stainless stove has never been used. All kitchen cabinets are replaced. Tiles in kitchen have wood look. Vinyl wood floors in living area, hall, and baths. Beautiful replaced carpet in bedrooms. Master has huge soaking tub and separate shower. Buyer will have this home in time for summer fun with the Above ground pool that is 18 ft. round and 48" deep with a heavy-duty motor to keep it clear and crisp. 8x8 storage shed and a double car carport. It's the perfect place to have family get-togethers. No restrictions. Neighborhood is very clean and peaceful. You can say it is a little piece of heaven. Just sit and enjoy the woods after a long day at work. So close to shopping and freeways not far away. Plenty of room to build another home if you wish. NOT IN FLOOD ZONE.
Location
State TX
County Montgomery
Area Magnolia/1488 East
Rooms
Bedroom Description All Bedrooms Down,Primary Bed - 1st Floor,Split Plan
Other Rooms 1 Living Area, Family Room, Kitchen/Dining Combo, Living Area - 1st Floor, Utility Room in House
Master Bathroom Primary Bath: Separate Shower, Primary Bath: Soaking Tub, Secondary Bath(s): Tub/Shower Combo
Den/Bedroom Plus 3
Kitchen Kitchen open to Family Room, Pantry
Interior
Interior Features Refrigerator Included
Heating Central Electric
Cooling Central Electric
Flooring Carpet, Engineered Wood, Tile, Vinyl Plank
Exterior
Exterior Feature Back Yard, Not Fenced, Patio/Deck, Porch, Private Driveway, Side Yard, Storage Shed
Carport Spaces 2
Garage Description Additional Parking, Boat Parking, RV Parking
Pool Above Ground, Vinyl Lined
Roof Type Composition
Street Surface Asphalt
Private Pool Yes
Building
Lot Description Cleared, Corner, Subdivision Lot, Wooded
Story 1
Foundation Slab
Lot Size Range 1 Up to 2 Acres
Sewer Public Sewer
Water Public Water
Structure Type Vinyl
New Construction No
Schools
Elementary Schools Cedric C. Smith Elementary School
Middle Schools Bear Branch Junior High School
High Schools Magnolia High School
School District 36 - Magnolia
Others
Senior Community No
Restrictions Horses Allowed,Mobile Home Allowed,No Restrictions
Tax ID 5085-00-00300
Ownership Full Ownership
Energy Description Ceiling Fans
Acceptable Financing Cash Sale, Conventional, FHA, VA
Tax Rate 1.7646
Disclosures Sellers Disclosure
Listing Terms Cash Sale, Conventional, FHA, VA
Financing Cash Sale,Conventional,FHA,VA
Special Listing Condition Sellers Disclosure
Read Less Info
Want to know what your home might be worth? Contact us for a FREE valuation!

Our team is ready to help you sell your home for the highest possible price ASAP

Bought with eXp Realty LLC

"My job is to find and attract mastery-based agents to the office, protect the culture, and make sure everyone is happy! "








