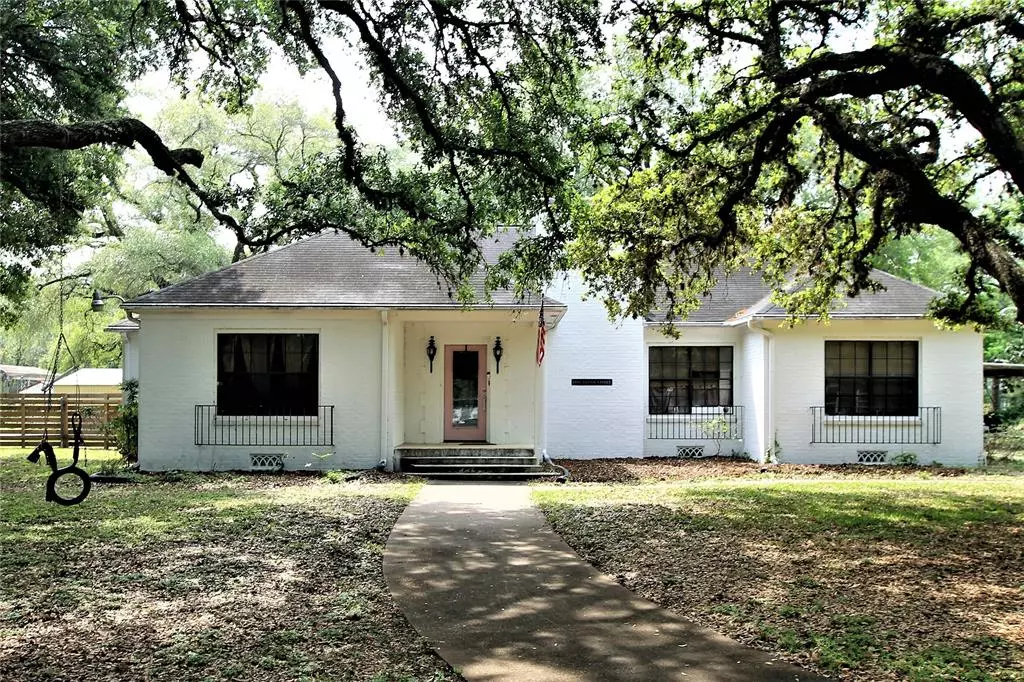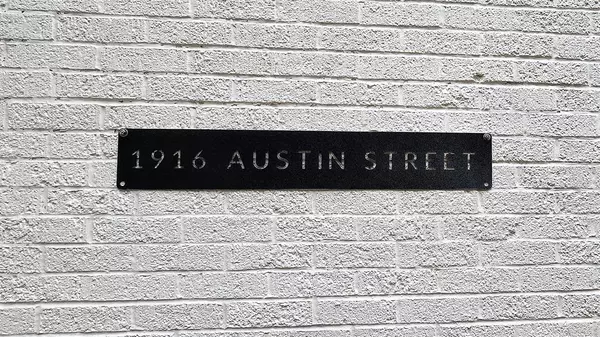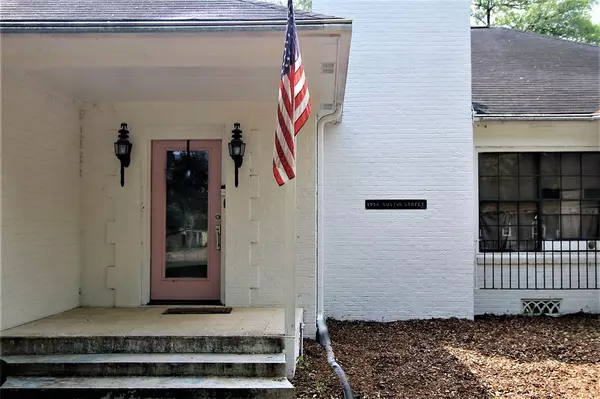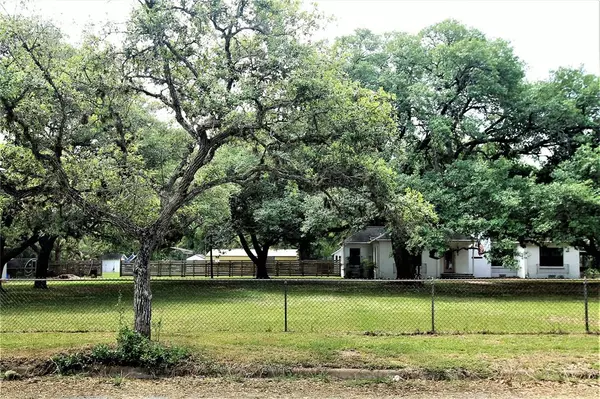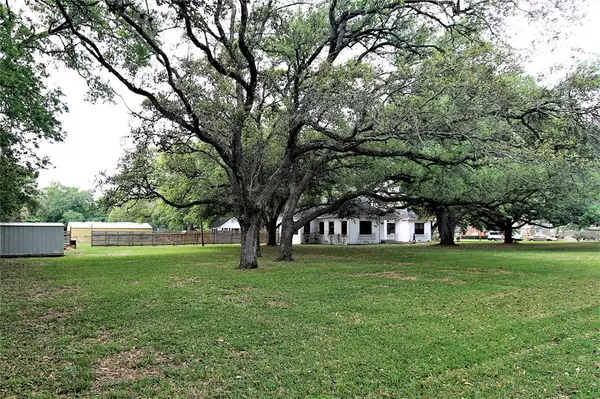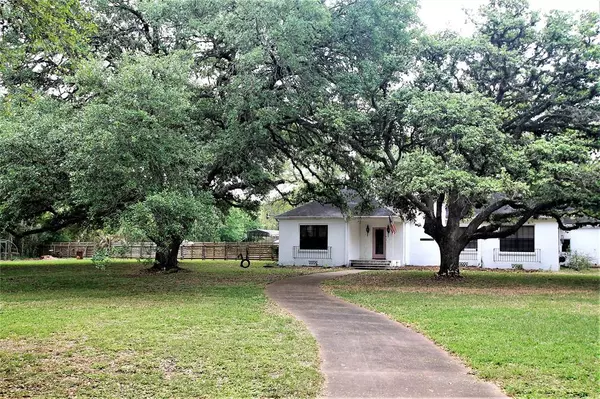$350,000
For more information regarding the value of a property, please contact us for a free consultation.
4 Beds
4 Baths
3,183 SqFt
SOLD DATE : 05/15/2023
Key Details
Property Type Single Family Home
Listing Status Sold
Purchase Type For Sale
Square Footage 3,183 sqft
Price per Sqft $109
Subdivision Moore Cortes Canal Company Sub
MLS Listing ID 39129635
Sold Date 05/15/23
Style Other Style
Bedrooms 4
Full Baths 4
Year Built 1960
Annual Tax Amount $6,597
Tax Year 2022
Lot Size 1.498 Acres
Acres 1.4982
Property Description
This is a 4 bedroom, 4 bath house on a huge lot (1.4 acres) with beautiful oak trees within the city limits of Bay City. It is completely fenced with an inground pool, outdoor fireplace, and the cutest she-shed with AC. The kitchen features 2 dishwashers, a double oven and microwave, and gas cooktop, an island and eat-at bar, and a farmhouse sink all with concrete countertops. The kitchen opens to a room that is spacious enough to be a dining and family room. The living room has a fireplace with a gas line and the chandeliers are everywhere! There is an additional room for an office, craft room, or music room. Most of the rooms have the original oak floors. There are 2 bedrooms with an attached bathroom and a jack and jill bath between 2 other bedrooms. One of the bathrooms is open to the outside for the convenience of your pool guests. The utility room has double hookups for 2 washers and dryers. This house screams family fun, and entertaining guests and could be the place to be.
Location
State TX
County Matagorda
Rooms
Bedroom Description All Bedrooms Down,En-Suite Bath,Multilevel Bedroom,Split Plan
Other Rooms Breakfast Room, Family Room, Formal Living, Home Office/Study, Kitchen/Dining Combo, Utility Room in House
Master Bathroom Primary Bath: Shower Only, Primary Bath: Soaking Tub, Secondary Bath(s): Shower Only, Secondary Bath(s): Tub/Shower Combo, Two Primary Baths, Vanity Area
Den/Bedroom Plus 4
Kitchen Breakfast Bar, Butler Pantry, Island w/o Cooktop, Kitchen open to Family Room, Pot Filler
Interior
Interior Features Drapes/Curtains/Window Cover, Dryer Included, Fire/Smoke Alarm, Refrigerator Included
Heating Central Electric
Cooling Central Electric
Flooring Tile, Wood
Fireplaces Number 1
Fireplaces Type Freestanding, Gas Connections
Exterior
Exterior Feature Back Yard Fenced, Outdoor Fireplace, Side Yard, Storage Shed
Carport Spaces 2
Garage Description Additional Parking, Double-Wide Driveway, Driveway Gate, RV Parking
Pool Gunite, In Ground
Roof Type Composition
Street Surface Asphalt
Private Pool Yes
Building
Lot Description Corner
Faces North
Story 1
Foundation Pier & Beam, Slab
Lot Size Range 1 Up to 2 Acres
Sewer Public Sewer
Water Public Water
Structure Type Brick
New Construction No
Schools
Elementary Schools Tenie Holmes Elementary School
Middle Schools Bay City Junior High School
High Schools Bay City High School
School District 132 - Bay City
Others
Senior Community No
Restrictions Unknown
Tax ID 12381
Acceptable Financing Cash Sale, Conventional, FHA, VA
Tax Rate 2.6704
Disclosures Sellers Disclosure
Listing Terms Cash Sale, Conventional, FHA, VA
Financing Cash Sale,Conventional,FHA,VA
Special Listing Condition Sellers Disclosure
Read Less Info
Want to know what your home might be worth? Contact us for a FREE valuation!

Our team is ready to help you sell your home for the highest possible price ASAP

Bought with Biddy Realty, LLC

"My job is to find and attract mastery-based agents to the office, protect the culture, and make sure everyone is happy! "



