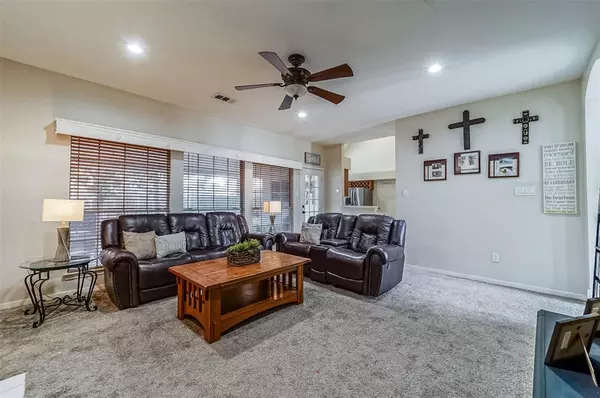$314,000
For more information regarding the value of a property, please contact us for a free consultation.
4 Beds
3 Baths
2,652 SqFt
SOLD DATE : 05/26/2023
Key Details
Property Type Single Family Home
Listing Status Sold
Purchase Type For Sale
Square Footage 2,652 sqft
Price per Sqft $124
Subdivision Runningbrook Sec 02
MLS Listing ID 57627009
Sold Date 05/26/23
Style Traditional
Bedrooms 4
Full Baths 3
Year Built 1989
Annual Tax Amount $8,781
Tax Year 2022
Lot Size 6,955 Sqft
Acres 0.1597
Property Description
Excellent value in the desirable Runningbrook community in Deer Park ISD! This 2-story home with generously sized bedrooms features high ceilings, a home office, a formal dining, & a spacious island kitchen with a soaring ceiling that opens to the cozy den, plus an upstairs with a catwalk that overlooks the kitchen & front entry! The primary suite features French doors to a flex space that could be a home office, nursery, or 4th bedroom with hallway access, plus a SHOW-STOPPING master bath with a dramatic arched window above the jetted tub & dual sinks, vanities, & closets. You’ll enjoy summer BBQs on the expansive private 21'x15' covered patio, complete with ceiling fans for a cool breeze. The laundry room has a full-size tiled shower perfect for after boating or garage work showers. Updated include front windows(2019), roof(2020), & furnace(2021). Add your preferred paint & carpet to make it PERFECT! Bring your boat or trailer to this 2-car garage with 2-car porte-cochere & NO HOA!
Location
State TX
County Harris
Area Deer Park
Rooms
Bedroom Description All Bedrooms Up,Primary Bed - 2nd Floor
Other Rooms Formal Dining, Formal Living, Home Office/Study, Living Area - 1st Floor, Utility Room in House
Master Bathroom Primary Bath: Double Sinks, Primary Bath: Separate Shower, Primary Bath: Soaking Tub, Secondary Bath(s): Tub/Shower Combo
Den/Bedroom Plus 4
Kitchen Island w/o Cooktop, Kitchen open to Family Room, Pantry
Interior
Interior Features Drapes/Curtains/Window Cover, High Ceiling
Heating Central Gas
Cooling Central Electric
Flooring Carpet, Laminate, Tile
Fireplaces Number 1
Fireplaces Type Gas Connections
Exterior
Exterior Feature Back Yard Fenced
Parking Features Attached Garage
Garage Spaces 2.0
Garage Description Double-Wide Driveway, Porte-Cochere
Roof Type Composition
Street Surface Concrete,Curbs,Gutters
Private Pool No
Building
Lot Description Subdivision Lot
Faces Northwest
Story 2
Foundation Slab
Lot Size Range 0 Up To 1/4 Acre
Sewer Public Sewer
Water Public Water
Structure Type Brick,Cement Board
New Construction No
Schools
Elementary Schools Deer Park Elementary School
Middle Schools Deer Park Junior High School
High Schools Deer Park High School
School District 16 - Deer Park
Others
Senior Community No
Restrictions Deed Restrictions
Tax ID 116-774-004-0006
Ownership Full Ownership
Energy Description Ceiling Fans,Digital Program Thermostat,Energy Star Appliances
Acceptable Financing Cash Sale, Conventional, FHA, VA
Tax Rate 2.8239
Disclosures Sellers Disclosure
Listing Terms Cash Sale, Conventional, FHA, VA
Financing Cash Sale,Conventional,FHA,VA
Special Listing Condition Sellers Disclosure
Read Less Info
Want to know what your home might be worth? Contact us for a FREE valuation!

Our team is ready to help you sell your home for the highest possible price ASAP

Bought with Walzel Properties - League City/Pearland

"My job is to find and attract mastery-based agents to the office, protect the culture, and make sure everyone is happy! "








