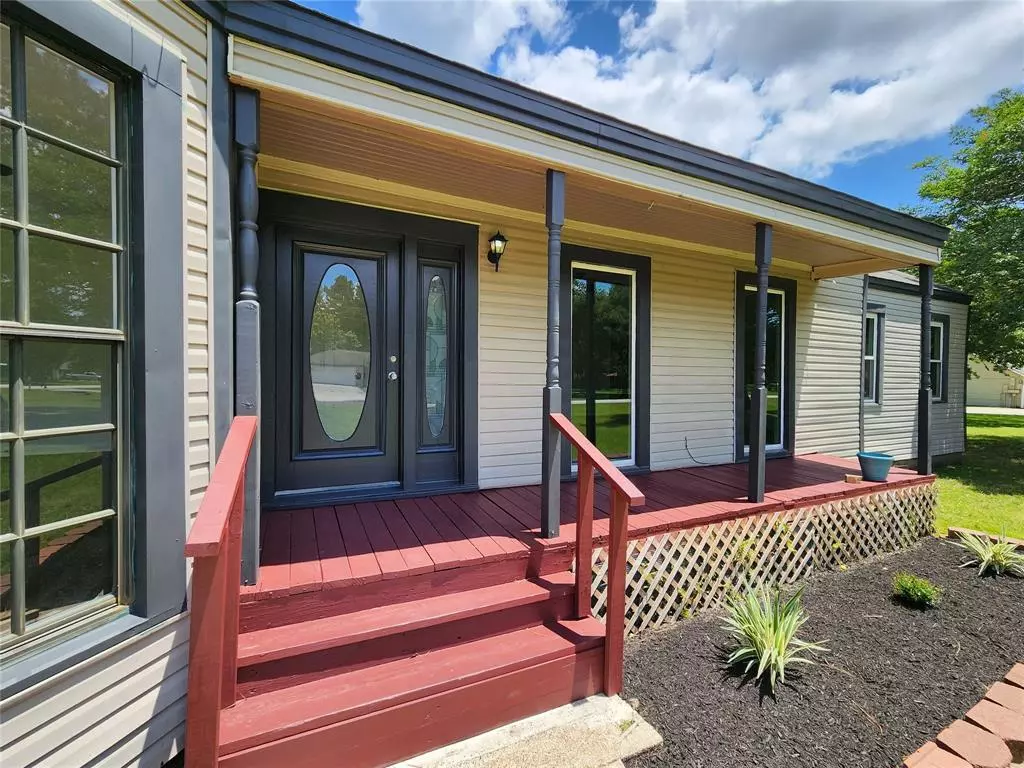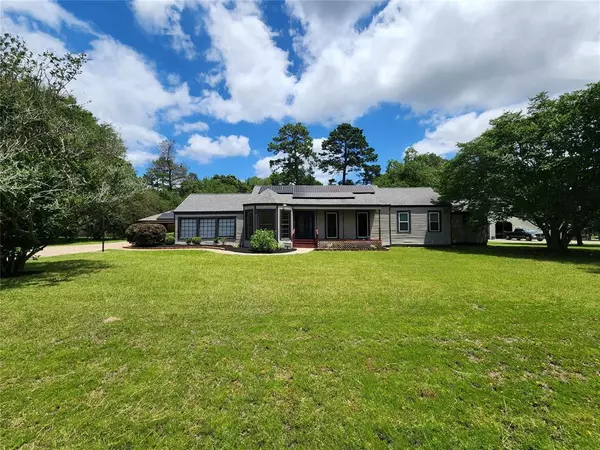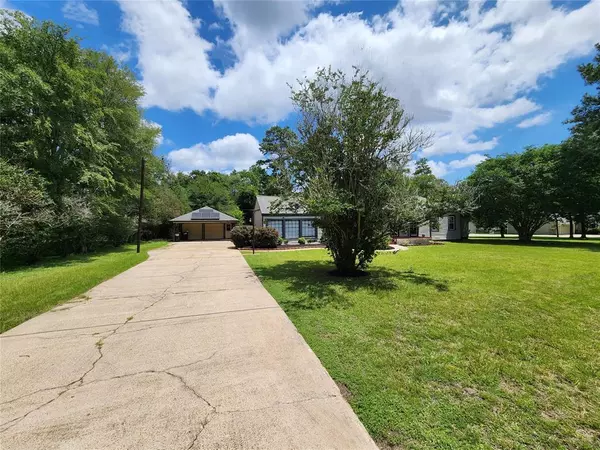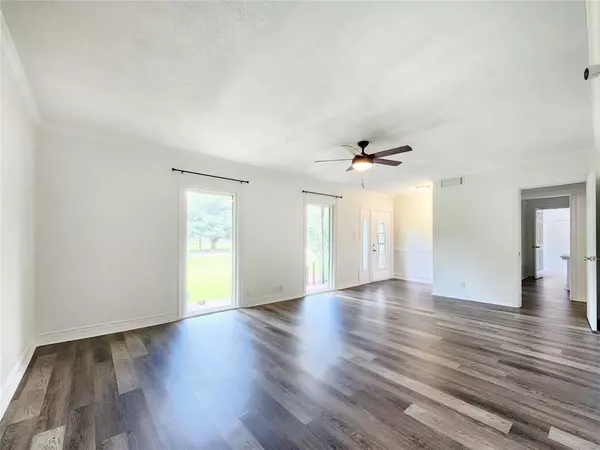$340,000
For more information regarding the value of a property, please contact us for a free consultation.
4 Beds
2.1 Baths
2,443 SqFt
SOLD DATE : 07/14/2023
Key Details
Property Type Single Family Home
Listing Status Sold
Purchase Type For Sale
Square Footage 2,443 sqft
Price per Sqft $133
Subdivision Magnolia Crossing
MLS Listing ID 6248407
Sold Date 07/14/23
Style Ranch
Bedrooms 4
Full Baths 2
Half Baths 1
HOA Fees $4/ann
HOA Y/N 1
Year Built 1984
Annual Tax Amount $2,753
Tax Year 2022
Lot Size 0.630 Acres
Acres 0.63
Property Description
Hidden gem in Magnolia! Home has a country feel but is located close to everything. Huge lot with mature trees. Spacious 4 bedroom 2.5 bath home has been completely remodeled within the last 2 years. New vinyl plank flooring throughout. NO CARPET! New granite counter tops in kitchen and baths. Fresh paint throughout. Solar panels to cut down on energy cost. Large living area with tons of windows. Den off of family room has huge windows over looking a wooded backyard. Den has built ins for tons of storage. Breakfast area off of kitchen has enough room for a large dining table. Primary suite is spacious with lots of natural light. En suite bath has large tiled shower. Three additional bedrooms are large with lots of windows. Bedroom with floor to ceiling windows would make a great flex space. Huge covered deck is perfect for entertaining family and friends. Detached two car garage has automatic garage door openers. Make an appointment to view today. This one will not last long
Location
State TX
County Montgomery
Area Magnolia/1488 West
Rooms
Bedroom Description All Bedrooms Down,En-Suite Bath,Primary Bed - 1st Floor
Other Rooms Den, Formal Living
Master Bathroom Primary Bath: Shower Only, Secondary Bath(s): Tub/Shower Combo
Kitchen Kitchen open to Family Room
Interior
Heating Central Electric
Cooling Central Electric
Flooring Vinyl Plank
Exterior
Exterior Feature Back Yard, Covered Patio/Deck, Not Fenced, Patio/Deck, Porch
Parking Features Detached Garage
Garage Spaces 2.0
Carport Spaces 2
Roof Type Composition
Street Surface Asphalt
Private Pool No
Building
Lot Description Cleared
Story 1
Foundation Block & Beam
Lot Size Range 1/2 Up to 1 Acre
Sewer Public Sewer, Septic Tank
Structure Type Cement Board
New Construction No
Schools
Elementary Schools Magnolia Elementary School (Magnolia)
Middle Schools Magnolia Junior High School
High Schools Magnolia West High School
School District 36 - Magnolia
Others
Senior Community No
Restrictions Deed Restrictions
Tax ID 7045-00-01300
Energy Description Ceiling Fans,Digital Program Thermostat,Energy Star/Reflective Roof,Solar PV Electric Panels
Acceptable Financing Cash Sale, Conventional, FHA, VA
Tax Rate 1.7646
Disclosures Sellers Disclosure
Green/Energy Cert Energy Star Qualified Home
Listing Terms Cash Sale, Conventional, FHA, VA
Financing Cash Sale,Conventional,FHA,VA
Special Listing Condition Sellers Disclosure
Read Less Info
Want to know what your home might be worth? Contact us for a FREE valuation!

Our team is ready to help you sell your home for the highest possible price ASAP

Bought with CB&A, Realtors
"My job is to find and attract mastery-based agents to the office, protect the culture, and make sure everyone is happy! "








