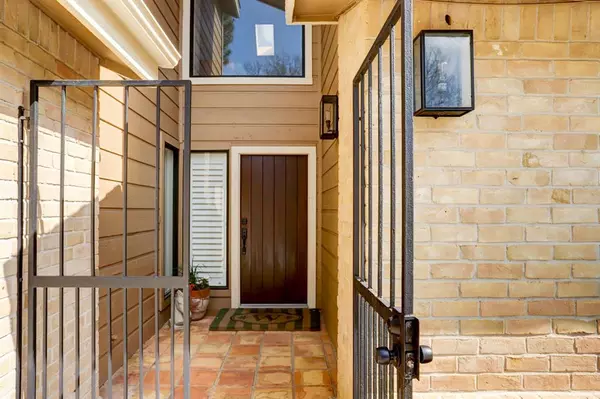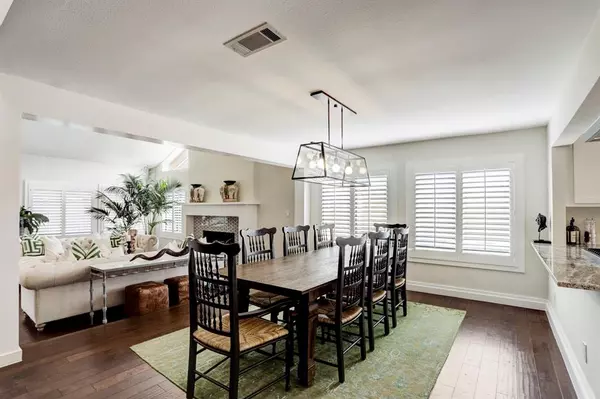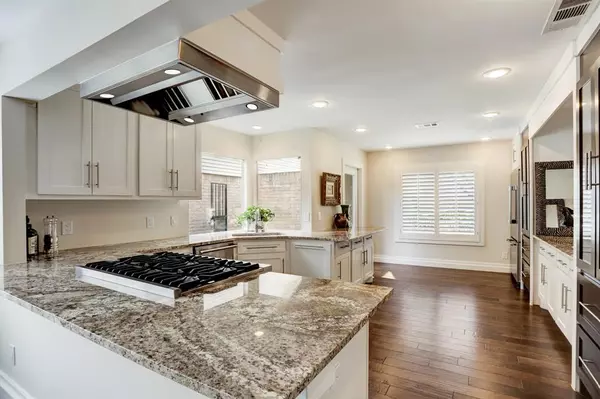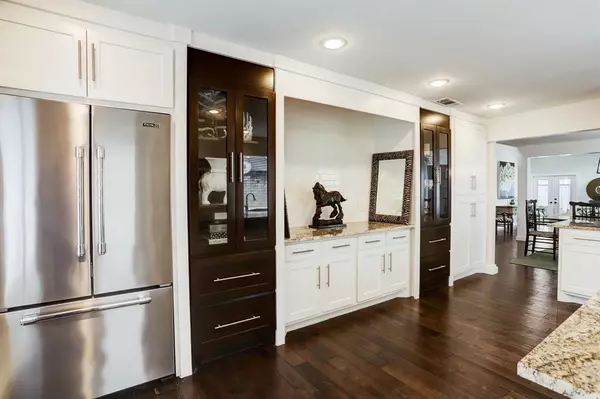$629,000
For more information regarding the value of a property, please contact us for a free consultation.
3 Beds
3 Baths
3,202 SqFt
SOLD DATE : 06/19/2023
Key Details
Property Type Single Family Home
Listing Status Sold
Purchase Type For Sale
Square Footage 3,202 sqft
Price per Sqft $187
Subdivision Barkers Landing Sec 01
MLS Listing ID 37596878
Sold Date 06/19/23
Style Traditional
Bedrooms 3
Full Baths 3
HOA Fees $87/ann
HOA Y/N 1
Year Built 1979
Annual Tax Amount $10,980
Tax Year 2022
Lot Size 5,665 Sqft
Acres 0.1301
Property Description
Stunning two story home featuring wood floors throughout, high ceilings and an abundance of light coming
through skylights and shuttered windows. Bright kitchen with Viking stainless steel appliances and granite
countertops. Spacious primary suite downstairs with vaulted ceilings, 2 walk-in closets and gorgeous
bathroom offering a step-in Roman tub, double sinks and separate walk-in shower with bench. 2nd bedroom
is located downstairs which opens to atrium and uses bathroom with walk-in shower. Current pets room can
be converted back to utility room with plenty of storage. Fabulous loft and sitting area/landing at top of stairs
with large storage closet. 3rd bedroom has vaulted ceilings and plantation shutters. Upstairs bathroom
offers double sinks, separate shower and tub. Wonderful Barkers Landing community where the annual
maintenance due cover 24 hour armed security, access to pool, tennis and clubhouse, and lots of community
events! Come check out your new home!!!
Location
State TX
County Harris
Area Energy Corridor
Rooms
Bedroom Description 1 Bedroom Up,2 Bedrooms Down,En-Suite Bath,Primary Bed - 1st Floor,Walk-In Closet
Other Rooms 1 Living Area, Formal Dining, Living Area - 2nd Floor, Living/Dining Combo, Loft
Master Bathroom Primary Bath: Double Sinks, Primary Bath: Separate Shower, Primary Bath: Soaking Tub, Secondary Bath(s): Double Sinks, Secondary Bath(s): Separate Shower
Den/Bedroom Plus 3
Interior
Interior Features Dry Bar, Dryer Included, Fire/Smoke Alarm, High Ceiling, Refrigerator Included, Washer Included
Heating Central Gas
Cooling Central Electric
Flooring Engineered Wood, Tile
Fireplaces Number 1
Fireplaces Type Mock Fireplace
Exterior
Exterior Feature Back Yard, Back Yard Fenced, Fully Fenced
Parking Features Attached Garage
Garage Spaces 2.0
Garage Description Auto Garage Door Opener, Double-Wide Driveway
Roof Type Composition
Street Surface Asphalt,Curbs
Private Pool No
Building
Lot Description Cul-De-Sac, Subdivision Lot
Story 2
Foundation Slab
Lot Size Range 0 Up To 1/4 Acre
Sewer Public Sewer
Water Public Water
Structure Type Brick,Wood
New Construction No
Schools
Elementary Schools Wolfe Elementary School
Middle Schools Memorial Parkway Junior High School
High Schools Taylor High School (Katy)
School District 30 - Katy
Others
HOA Fee Include Clubhouse,Courtesy Patrol,Grounds,Recreational Facilities
Senior Community No
Restrictions Deed Restrictions
Tax ID 111-238-000-0017
Ownership Full Ownership
Energy Description Ceiling Fans
Acceptable Financing Cash Sale, Conventional
Tax Rate 2.3739
Disclosures Sellers Disclosure
Listing Terms Cash Sale, Conventional
Financing Cash Sale,Conventional
Special Listing Condition Sellers Disclosure
Read Less Info
Want to know what your home might be worth? Contact us for a FREE valuation!

Our team is ready to help you sell your home for the highest possible price ASAP

Bought with Circa Real Estate LLC
"My job is to find and attract mastery-based agents to the office, protect the culture, and make sure everyone is happy! "








