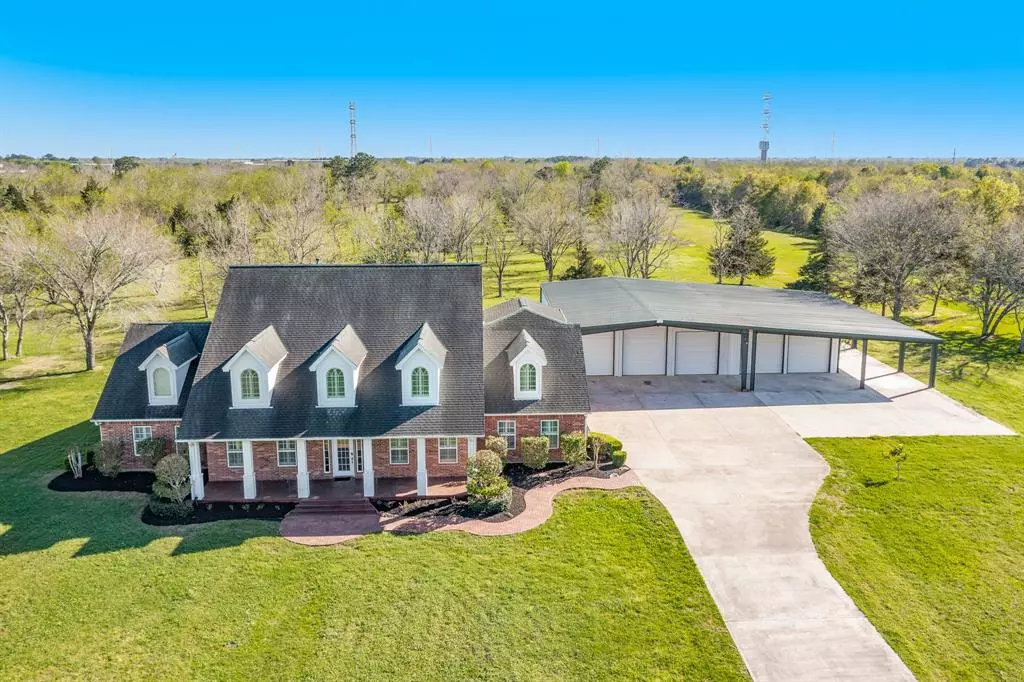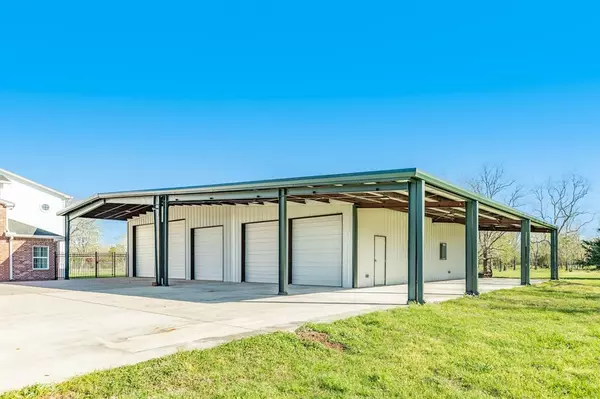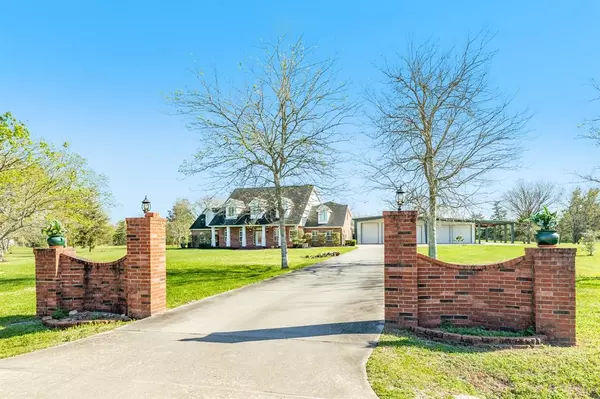$1,255,500
For more information regarding the value of a property, please contact us for a free consultation.
5 Beds
3.2 Baths
5,600 SqFt
SOLD DATE : 06/27/2023
Key Details
Property Type Single Family Home
Listing Status Sold
Purchase Type For Sale
Square Footage 5,600 sqft
Price per Sqft $194
Subdivision I & G N R R
MLS Listing ID 71623766
Sold Date 06/27/23
Style Traditional
Bedrooms 5
Full Baths 3
Half Baths 2
Year Built 2006
Annual Tax Amount $16,983
Tax Year 2022
Lot Size 10.000 Acres
Acres 10.0
Property Description
Check out this spacious property! Beautiful 5/6 BR home with open concept downstairs, 1 Primary BR, 2BR's & a 3rd BR/Office down. A second Primary BR upstairs, massive game room and a 4th BR/Office up. Luxury throughout with Plantation Shutters on all windows, Kitchen has tremendous space for the gourmet chef with granite counters, 2 Pantries and Gas cooktop. Entertain your friends & family with a formal dining room, lots of bar space to spread out and enjoy, and send the kids upstairs for fun times in the game room or head outside to run and play on 10 acres of spacious cleared land. Think of all fun toys the kids could entertain. Oh, you want a horse or 2? Well, here you go, the perfect space. Now, let's not forget the 3,250SF SHOP to manage all those projects. Built in workshop, shelving, and the 12' car lift can stay with a solid offer. You really have to see this home and shop to appreciate all the custom touches the family has put into this property. Original owners custom built.
Location
State TX
County Brazoria
Area Alvin North
Rooms
Bedroom Description 1 Bedroom Up,2 Bedrooms Down,2 Primary Bedrooms,En-Suite Bath,Primary Bed - 1st Floor,Primary Bed - 2nd Floor,Walk-In Closet
Other Rooms Breakfast Room, Family Room, Formal Dining, Formal Living, Gameroom Up, Home Office/Study, Kitchen/Dining Combo, Living Area - 1st Floor, Utility Room in House
Master Bathroom Half Bath, Primary Bath: Double Sinks, Primary Bath: Jetted Tub, Primary Bath: Separate Shower, Two Primary Baths, Vanity Area
Den/Bedroom Plus 6
Kitchen Breakfast Bar, Island w/o Cooktop, Kitchen open to Family Room, Pantry, Soft Closing Cabinets, Under Cabinet Lighting, Walk-in Pantry
Interior
Interior Features Crown Molding, Drapes/Curtains/Window Cover, Fire/Smoke Alarm, Formal Entry/Foyer, High Ceiling, Wet Bar, Wired for Sound
Heating Central Gas
Cooling Central Electric
Flooring Carpet, Tile, Wood
Fireplaces Number 1
Fireplaces Type Freestanding, Gas Connections, Gaslog Fireplace
Exterior
Exterior Feature Back Green Space, Back Yard, Balcony, Covered Patio/Deck, Partially Fenced, Patio/Deck, Porch, Private Driveway, Side Yard, Sprinkler System, Storage Shed, Storm Shutters, Workshop
Parking Features Detached Garage, Oversized Garage, Tandem
Garage Spaces 5.0
Carport Spaces 5
Garage Description Additional Parking, Auto Garage Door Opener, Boat Parking, Golf Cart Garage, RV Parking, Workshop
Roof Type Composition
Street Surface Asphalt
Private Pool No
Building
Lot Description Cleared
Faces North
Story 2
Foundation Slab on Builders Pier
Lot Size Range 10 Up to 15 Acres
Sewer Public Sewer
Water Public Water
Structure Type Brick,Cement Board,Wood
New Construction No
Schools
Elementary Schools Hasse Elementary School (Alvin)
Middle Schools G W Harby J H
High Schools Alvin High School
School District 3 - Alvin
Others
Senior Community No
Restrictions Horses Allowed,No Restrictions
Tax ID 0693-0009-013
Energy Description Attic Fan,Attic Vents,Ceiling Fans,Digital Program Thermostat,Energy Star Appliances,Energy Star/CFL/LED Lights,Energy Star/Reflective Roof,High-Efficiency HVAC,Insulated/Low-E windows,Insulation - Blown Fiberglass,North/South Exposure
Acceptable Financing Cash Sale, Conventional, Investor
Tax Rate 2.743
Disclosures Sellers Disclosure
Listing Terms Cash Sale, Conventional, Investor
Financing Cash Sale,Conventional,Investor
Special Listing Condition Sellers Disclosure
Read Less Info
Want to know what your home might be worth? Contact us for a FREE valuation!

Our team is ready to help you sell your home for the highest possible price ASAP

Bought with Nextgen Real Estate Properties

"My job is to find and attract mastery-based agents to the office, protect the culture, and make sure everyone is happy! "








