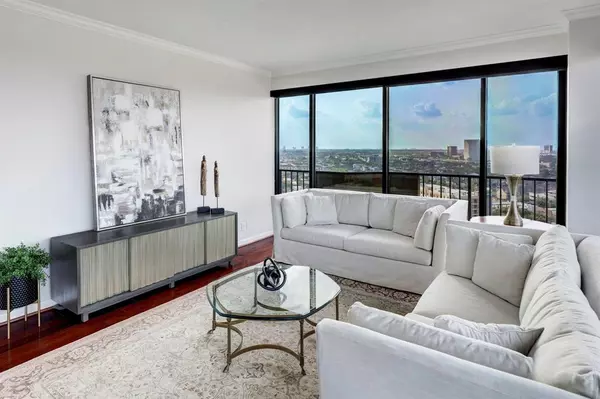$375,000
For more information regarding the value of a property, please contact us for a free consultation.
2 Beds
2 Baths
1,955 SqFt
SOLD DATE : 06/20/2023
Key Details
Property Type Condo
Listing Status Sold
Purchase Type For Sale
Square Footage 1,955 sqft
Price per Sqft $186
Subdivision Bristol Condo
MLS Listing ID 13067589
Sold Date 06/20/23
Bedrooms 2
Full Baths 2
HOA Fees $1,638/mo
Year Built 1983
Annual Tax Amount $7,569
Tax Year 2022
Property Description
Incredible skyline views from this stunning 18th floor unit on the most desired side of the building at The Bristol, a full service building in The Galleria. The amazing wrap around balcony features sweeping east, west & north views of Downtown, Uptown & even West Houston. The open concept & walls of windows allow for abundant light. This spacious 2 bedroom unit features a chefs kitchen with Kitchen Aid appliances, warming drawer, granite counters, breakfast room & has been recently updated with new cabinet fronts, hardware & paint. Open dining & living areas feature gorgeous hardwood floors & a bar area. The primary bedroom has 2 walk-in closets & a beautiful en suite bath with double sinks, soaking tub & separate shower. The building has wonderful amenities including 24 hr concierge/doorman/valet, state of the art fitness center with sauna, club & billiard rooms, heated pool, rooftop tennis courts, 2 assigned parking spaces, climate controlled storage & beautifully manicured grounds.
Location
State TX
County Harris
Area Galleria
Building/Complex Name THE BRISTOL
Rooms
Bedroom Description All Bedrooms Down,En-Suite Bath,Walk-In Closet
Other Rooms Breakfast Room, Formal Dining, Living Area - 1st Floor, Living/Dining Combo, Utility Room in House
Master Bathroom Primary Bath: Double Sinks, Primary Bath: Separate Shower, Primary Bath: Soaking Tub, Secondary Bath(s): Tub/Shower Combo, Vanity Area
Kitchen Breakfast Bar, Pantry, Under Cabinet Lighting
Interior
Interior Features Alarm System - Owned, Balcony, Central Laundry, Chilled Water System, Crown Molding, Drapes/Curtains/Window Cover, Dry Bar, Elevator, Fire/Smoke Alarm, Formal Entry/Foyer, Fully Sprinklered, Refrigerator Included
Heating Central Electric
Cooling Central Electric
Flooring Carpet, Engineered Wood, Tile
Appliance Dryer Included, Electric Dryer Connection, Full Size, Refrigerator, Washer Included
Dryer Utilities 1
Exterior
Exterior Feature Balcony/Terrace, Dry Sauna, Exercise Room, Jogging Track, Party Room, Service Elevator, Storage, Tennis, Trash Chute
View East, North, West
Total Parking Spaces 2
Private Pool No
Building
Unit Features Covered Terrace
New Construction No
Schools
Elementary Schools School At St George Place
Middle Schools Tanglewood Middle School
High Schools Wisdom High School
School District 27 - Houston
Others
HOA Fee Include Building & Grounds,Clubhouse,Concierge,Courtesy Patrol,Insurance Common Area,Limited Access,On Site Guard,Partial Utilities,Porter,Recreational Facilities,Trash Removal,Valet Parking,Water and Sewer
Senior Community No
Tax ID 115-834-018-0003
Ownership Full Ownership
Energy Description Ceiling Fans
Acceptable Financing Cash Sale, Conventional
Tax Rate 2.2019
Disclosures Estate
Listing Terms Cash Sale, Conventional
Financing Cash Sale,Conventional
Special Listing Condition Estate
Read Less Info
Want to know what your home might be worth? Contact us for a FREE valuation!

Our team is ready to help you sell your home for the highest possible price ASAP

Bought with Keller Williams Memorial

"My job is to find and attract mastery-based agents to the office, protect the culture, and make sure everyone is happy! "








