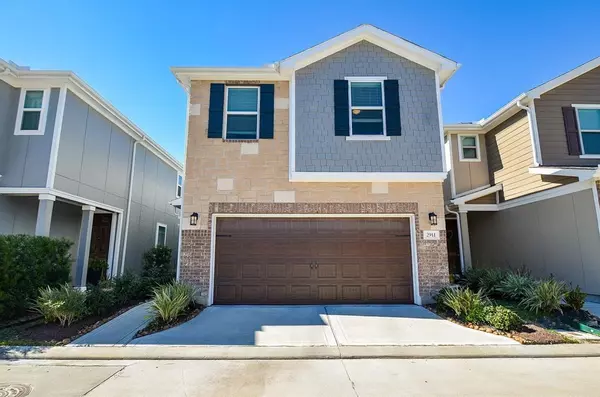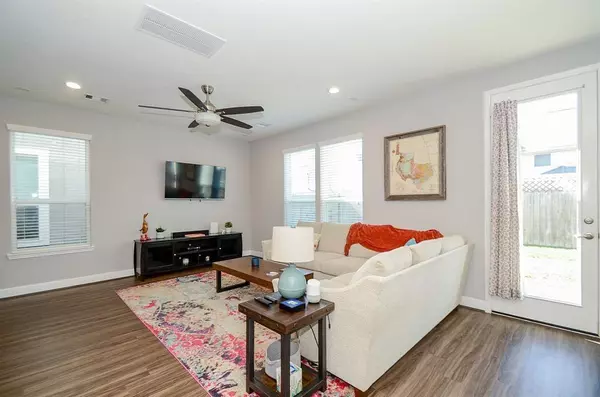$379,900
For more information regarding the value of a property, please contact us for a free consultation.
3 Beds
2.1 Baths
1,936 SqFt
SOLD DATE : 06/16/2023
Key Details
Property Type Single Family Home
Listing Status Sold
Purchase Type For Sale
Square Footage 1,936 sqft
Price per Sqft $197
Subdivision Villas/Spg Shadows Rep #1
MLS Listing ID 91638145
Sold Date 06/16/23
Style Contemporary/Modern
Bedrooms 3
Full Baths 2
Half Baths 1
HOA Fees $111/ann
HOA Y/N 1
Year Built 2018
Annual Tax Amount $7,708
Tax Year 2020
Lot Size 2,672 Sqft
Acres 0.0613
Property Description
OPEN HOUSE WAS CANCELED, his home is like new but you don't need to wait for it to get built. A 4 yr old home located in a gated community, with easy access to 3 freeways. This area is really booming so you better get in before everything soars up in price. The glass front door leads into the foyer and living area. All the downstairs is vinyl floor for durable traffic. The breakfast area can easily handle a large table and you also have a bar at the kitchen. The kitchen has gas cooktop, tile backsplash, granite countertops and large undermounted sink. There will be a fridge, washer and dryer are negotiable to staying. Upstairs are all the bedrooms along with a good size game room that is wired for surround sound. The master is huge and the walk-in closet is wonderful. The master bath features tile floors, double vanity, large garden tub and an oversize separate shower. Home has sprinkler system, 2" blinds, high efficiency Hvac system and low-E windows.
Location
State TX
County Harris
Area Spring Branch
Rooms
Bedroom Description All Bedrooms Up,Primary Bed - 2nd Floor
Other Rooms 1 Living Area, Breakfast Room, Gameroom Up, Utility Room in House
Master Bathroom Primary Bath: Double Sinks, Primary Bath: Separate Shower
Den/Bedroom Plus 3
Kitchen Kitchen open to Family Room, Pantry
Interior
Interior Features Alarm System - Owned, Drapes/Curtains/Window Cover, Dryer Included, Fire/Smoke Alarm, Refrigerator Included, Washer Included, Wired for Sound
Heating Central Gas
Cooling Central Electric
Flooring Carpet, Vinyl Plank
Exterior
Exterior Feature Controlled Subdivision Access, Sprinkler System
Parking Features Attached Garage
Garage Spaces 2.0
Roof Type Composition
Private Pool No
Building
Lot Description Subdivision Lot
Faces East
Story 2
Foundation Slab
Lot Size Range 0 Up To 1/4 Acre
Sewer Public Sewer
Water Public Water
Structure Type Cement Board,Stone
New Construction No
Schools
Elementary Schools Terrace Elementary School
Middle Schools Spring Oaks Middle School
High Schools Spring Woods High School
School District 49 - Spring Branch
Others
HOA Fee Include Grounds,Limited Access Gates
Senior Community No
Restrictions Deed Restrictions
Tax ID 138-113-002-0016
Energy Description Ceiling Fans,Digital Program Thermostat,High-Efficiency HVAC,Insulated/Low-E windows
Acceptable Financing Cash Sale, Conventional, FHA, VA
Tax Rate 2.6056
Disclosures Sellers Disclosure
Listing Terms Cash Sale, Conventional, FHA, VA
Financing Cash Sale,Conventional,FHA,VA
Special Listing Condition Sellers Disclosure
Read Less Info
Want to know what your home might be worth? Contact us for a FREE valuation!

Our team is ready to help you sell your home for the highest possible price ASAP

Bought with Corcoran Prestige Realty

"My job is to find and attract mastery-based agents to the office, protect the culture, and make sure everyone is happy! "








