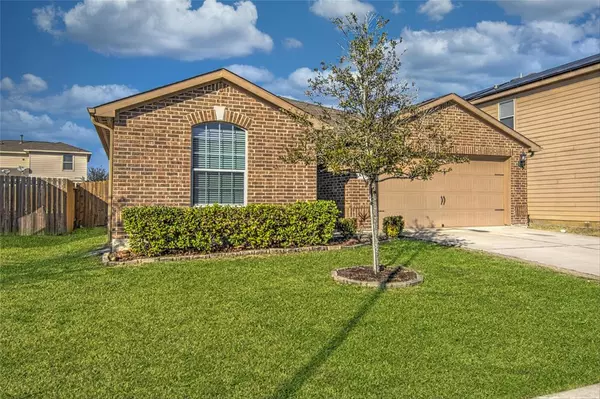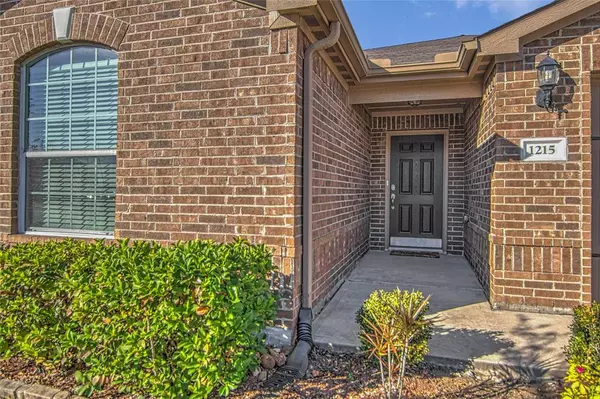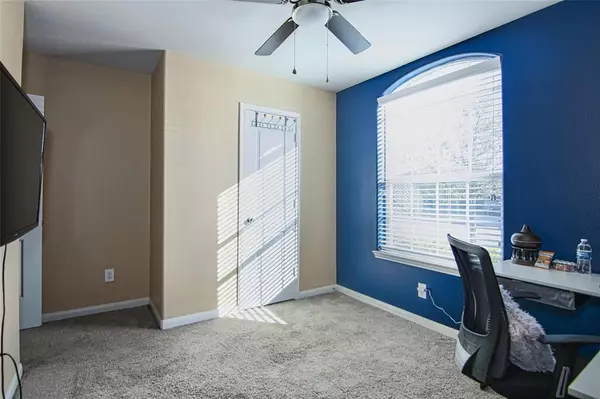$225,000
For more information regarding the value of a property, please contact us for a free consultation.
3 Beds
2 Baths
1,672 SqFt
SOLD DATE : 06/26/2023
Key Details
Property Type Single Family Home
Listing Status Sold
Purchase Type For Sale
Square Footage 1,672 sqft
Price per Sqft $134
Subdivision West Meadows
MLS Listing ID 69402134
Sold Date 06/26/23
Style Traditional
Bedrooms 3
Full Baths 2
HOA Fees $24/ann
HOA Y/N 1
Year Built 2014
Annual Tax Amount $5,357
Tax Year 2022
Lot Size 5,552 Sqft
Acres 0.1275
Property Description
Welcome Home! This stunning Baytown property boasts an incredible patio that’s an entertainer's dream. With plenty of space for a huge table AND patio furniture, a grill master set up, and even storage, you and your guests will be able to relax and enjoy the outdoors in style. The patio also features a beautifully wooded ceiling, fans for the warm summer months, and a mounted TV for movie night or football games! The interior has been lovingly maintained by its single owner since it was built. The open concept floor plan is perfect for modern living, with a spacious living area that has high ceilings and flows seamlessly into the kitchen and dining space. The split floor plan offers ample privacy, with the primary suite on one side of the home and the additional bedrooms on the other. Need a space to work from home? The office space with French doors can be used as a remote work space, gym, or nursery - the possibilities are endless! Backyard shed stays with the home.
Location
State TX
County Harris
Area Baytown/Harris County
Rooms
Bedroom Description Split Plan,Walk-In Closet
Other Rooms Home Office/Study, Kitchen/Dining Combo, Living/Dining Combo, Utility Room in House
Master Bathroom Primary Bath: Separate Shower, Primary Bath: Soaking Tub
Den/Bedroom Plus 4
Kitchen Island w/o Cooktop, Kitchen open to Family Room, Pantry
Interior
Interior Features High Ceiling, Refrigerator Included
Heating Central Electric
Cooling Central Electric
Flooring Carpet, Vinyl
Exterior
Exterior Feature Back Yard Fenced, Patio/Deck, Storage Shed
Parking Features Attached Garage
Garage Spaces 2.0
Garage Description Auto Garage Door Opener, Double-Wide Driveway
Roof Type Composition
Street Surface Concrete
Private Pool No
Building
Lot Description Subdivision Lot
Story 1
Foundation Slab
Lot Size Range 0 Up To 1/4 Acre
Builder Name LGI Homes
Sewer Public Sewer
Water Public Water
Structure Type Brick,Wood
New Construction No
Schools
Elementary Schools Hopper/Highlands Elementary School
Middle Schools Baytown Junior High School
High Schools Goose Creek Memorial
School District 23 - Goose Creek Consolidated
Others
Senior Community No
Restrictions Deed Restrictions
Tax ID 135-275-003-0004
Acceptable Financing Cash Sale, Conventional, FHA, VA
Tax Rate 2.5573
Disclosures Exclusions, Mud, Sellers Disclosure
Listing Terms Cash Sale, Conventional, FHA, VA
Financing Cash Sale,Conventional,FHA,VA
Special Listing Condition Exclusions, Mud, Sellers Disclosure
Read Less Info
Want to know what your home might be worth? Contact us for a FREE valuation!

Our team is ready to help you sell your home for the highest possible price ASAP

Bought with World Wide Realty,LLC

"My job is to find and attract mastery-based agents to the office, protect the culture, and make sure everyone is happy! "








