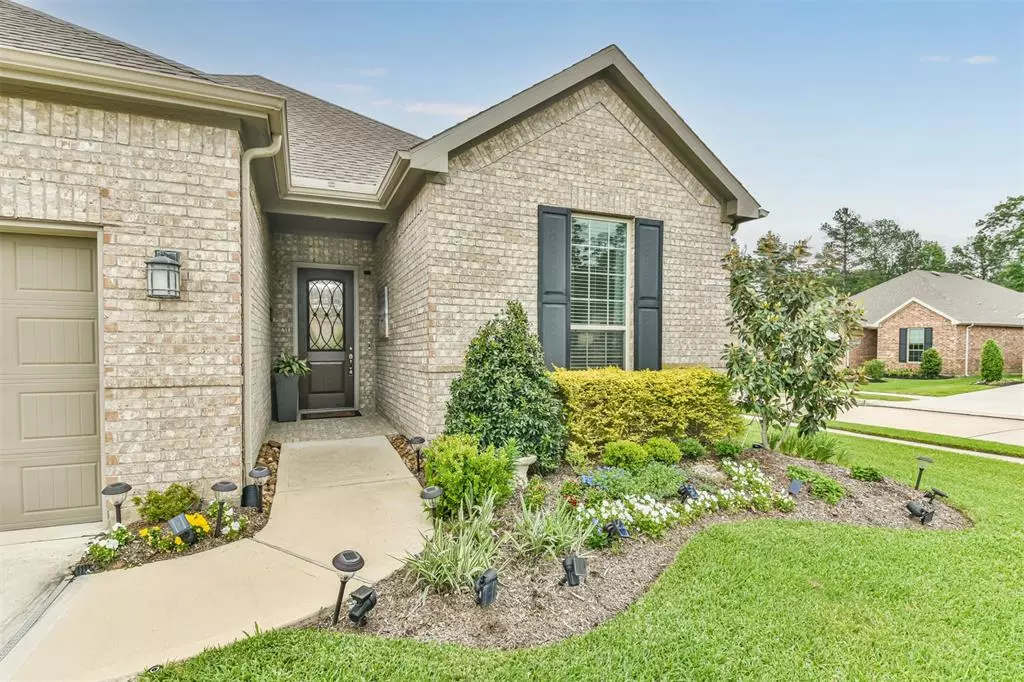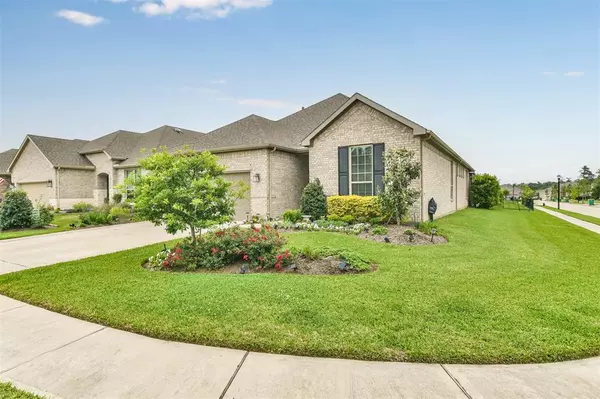$570,000
For more information regarding the value of a property, please contact us for a free consultation.
3 Beds
2 Baths
2,220 SqFt
SOLD DATE : 06/23/2023
Key Details
Property Type Single Family Home
Listing Status Sold
Purchase Type For Sale
Square Footage 2,220 sqft
Price per Sqft $250
Subdivision Del Webb The Woodlands 05
MLS Listing ID 72286666
Sold Date 06/23/23
Style Traditional
Bedrooms 3
Full Baths 2
HOA Fees $266/ann
HOA Y/N 1
Year Built 2018
Annual Tax Amount $7,056
Tax Year 2022
Lot Size 8,007 Sqft
Acres 0.1838
Property Description
Impeccably maintained one owner 3 BR on over-sized corner lot in active lifestyle 55+ gated Del Webb Community, The Woodlands. Elegant entrance opens to huge living area w/10' ceilings, 8' doors throughout. Kitchen, dining & living open for large gatherings. Too many upgrades to list including alarm system, custom & recessed lighting, tray ceilings, crown molding, engineered luxury hard wood floors, custom built-ins/closets, enclosed sunroom & Generac whole home 22KW natural gas generator. Chef's dream kitchen features 8x5 island w/sink, gas stove top, SS appliances, DBL ovens, large walk-in corner pantry. Cafe dining w/french door leading to private 27x20 concrete patio w/custom pergola, natural gas hookup, hot & cold running water, drain, soffit plugs. Large family room features custom built-ins w/coffee & wine bar. W/I closet, dbl sinks, shower w/bench, huge linen closet in amazing primary suite. Office w/built-ins & french doors. See amenities, features & upgrades list in DOCS.
Location
State TX
County Montgomery
Area Magnolia/1488 East
Rooms
Bedroom Description All Bedrooms Down,En-Suite Bath,Primary Bed - 1st Floor,Walk-In Closet
Other Rooms Den, Formal Dining, Formal Living, Home Office/Study, Living Area - 1st Floor, Utility Room in House
Master Bathroom Primary Bath: Double Sinks, Primary Bath: Shower Only, Secondary Bath(s): Tub/Shower Combo, Vanity Area
Den/Bedroom Plus 3
Kitchen Island w/o Cooktop, Kitchen open to Family Room, Pantry, Soft Closing Cabinets, Soft Closing Drawers, Walk-in Pantry
Interior
Interior Features Alarm System - Owned, Crown Molding, Drapes/Curtains/Window Cover, Dry Bar, Fire/Smoke Alarm, Formal Entry/Foyer, High Ceiling, Wired for Sound
Heating Central Gas
Cooling Central Electric
Flooring Engineered Wood, Tile
Exterior
Exterior Feature Controlled Subdivision Access, Covered Patio/Deck, Exterior Gas Connection, Partially Fenced, Patio/Deck, Porch, Sprinkler System, Subdivision Tennis Court
Parking Features Attached Garage
Garage Description Auto Garage Door Opener
Roof Type Composition
Street Surface Concrete
Accessibility Automatic Gate
Private Pool No
Building
Lot Description Corner, Subdivision Lot
Story 1
Foundation Slab
Lot Size Range 0 Up To 1/4 Acre
Builder Name Pulte
Sewer Other Water/Sewer
Water Other Water/Sewer
Structure Type Brick,Wood
New Construction No
Schools
Elementary Schools Tom R. Ellisor Elementary School
Middle Schools Bear Branch Junior High School
High Schools Magnolia High School
School District 36 - Magnolia
Others
HOA Fee Include Clubhouse,Limited Access Gates,Other,Recreational Facilities
Senior Community Yes
Restrictions Deed Restrictions,Restricted
Tax ID 4023-05-12100
Ownership Full Ownership
Energy Description Ceiling Fans,Digital Program Thermostat,Generator,High-Efficiency HVAC,HVAC>13 SEER,Insulated/Low-E windows,Radiant Attic Barrier,Tankless/On-Demand H2O Heater
Acceptable Financing Cash Sale, Conventional
Tax Rate 1.7646
Disclosures Sellers Disclosure
Listing Terms Cash Sale, Conventional
Financing Cash Sale,Conventional
Special Listing Condition Sellers Disclosure
Read Less Info
Want to know what your home might be worth? Contact us for a FREE valuation!

Our team is ready to help you sell your home for the highest possible price ASAP

Bought with RE/MAX Integrity II

"My job is to find and attract mastery-based agents to the office, protect the culture, and make sure everyone is happy! "








