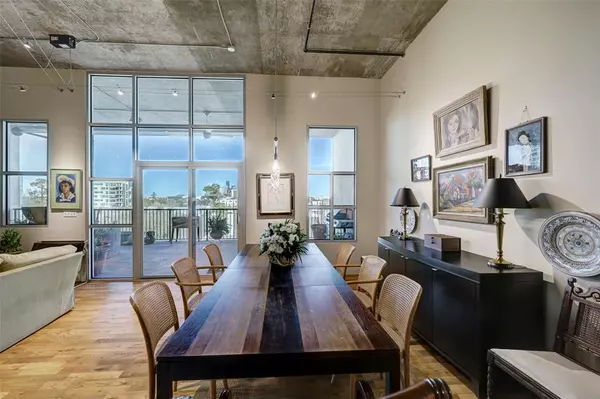$699,000
For more information regarding the value of a property, please contact us for a free consultation.
2 Beds
2 Baths
2,655 SqFt
SOLD DATE : 06/22/2023
Key Details
Property Type Condo
Listing Status Sold
Purchase Type For Sale
Square Footage 2,655 sqft
Price per Sqft $267
Subdivision Il Palazzo
MLS Listing ID 11511368
Sold Date 06/22/23
Bedrooms 2
Full Baths 2
HOA Fees $1,267/mo
Year Built 1999
Annual Tax Amount $14,837
Tax Year 2022
Property Description
Seldom does this floor plan come available in this exciting contemporary Museum/Med Center mid-rise building. It is located on the 5th floor. The covered balconies provide a large 53' x 12' entertaining area on the north and then wraps 75' around to the west. The living, dining, and kitchen are all open and inviting, with almost 12' ceilings. The balconies have tall windows which afford a great deal of light. The entry to the primary bedroom is through a library/office area; this generously sized primary bedroom has room for a seating area for relaxing and overlooks the longer balcony. The guest bedroom overlooks both balconies. This is a charming and inviting unit with a magnifficant balcony which can be enjoyed by groups both large and small, lending a unique dimension to the home.
Location
State TX
County Harris
Area Rice/Museum District
Building/Complex Name IL PALAZZO
Rooms
Bedroom Description 1 Bedroom Down - Not Primary BR,2 Bedrooms Down,All Bedrooms Down,En-Suite Bath,Primary Bed - 1st Floor,Sitting Area,Walk-In Closet
Other Rooms 1 Living Area, Home Office/Study, Kitchen/Dining Combo, Library, Living Area - 1st Floor, Living/Dining Combo, Utility Room in House
Master Bathroom Primary Bath: Double Sinks, Primary Bath: Separate Shower, Primary Bath: Shower Only, Secondary Bath(s): Soaking Tub, Secondary Bath(s): Tub/Shower Combo
Kitchen Breakfast Bar, Island w/o Cooktop, Kitchen open to Family Room, Pantry
Interior
Interior Features Balcony, Drapes/Curtains/Window Cover, Elevator, Fire/Smoke Alarm, Fully Sprinklered, Open Ceiling, Pressurized Stairwell, Refrigerator Included
Heating Central Electric, Zoned
Cooling Central Electric, Zoned
Flooring Concrete, Stone, Tile, Wood
Appliance Dryer Included, Electric Dryer Connection, Full Size, Refrigerator, Washer Included
Dryer Utilities 1
Exterior
Exterior Feature Balcony/Terrace, Trash Chute
View North, West
Street Surface Concrete,Curbs
Total Parking Spaces 2
Private Pool No
Building
Building Description Concrete,Glass, Concierge
Faces South
Unit Features Covered Terrace
Structure Type Concrete,Glass
New Construction No
Schools
Elementary Schools Macgregor Elementary School
Middle Schools Cullen Middle School (Houston)
High Schools Lamar High School (Houston)
School District 27 - Houston
Others
Pets Allowed With Restrictions
HOA Fee Include Building & Grounds,Concierge,Insurance Common Area,Limited Access,Trash Removal,Water and Sewer
Senior Community No
Tax ID 120-555-005-0012
Ownership Full Ownership
Energy Description Ceiling Fans
Acceptable Financing Cash Sale, Conventional
Tax Rate 2.3169
Disclosures Sellers Disclosure
Listing Terms Cash Sale, Conventional
Financing Cash Sale,Conventional
Special Listing Condition Sellers Disclosure
Pets Allowed With Restrictions
Read Less Info
Want to know what your home might be worth? Contact us for a FREE valuation!

Our team is ready to help you sell your home for the highest possible price ASAP

Bought with Compass RE Texas, LLC - The Heights
"My job is to find and attract mastery-based agents to the office, protect the culture, and make sure everyone is happy! "








