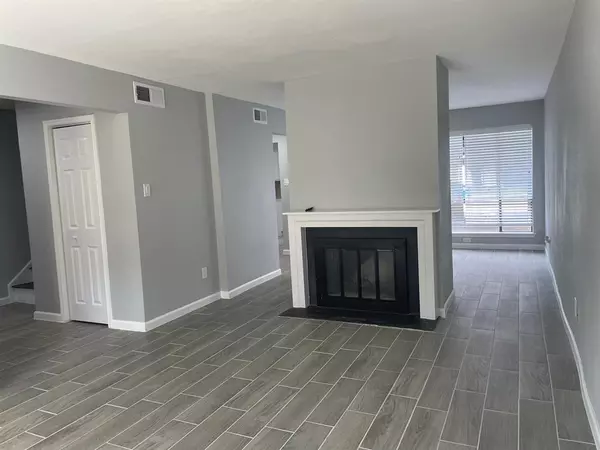$129,900
For more information regarding the value of a property, please contact us for a free consultation.
2 Beds
2.1 Baths
1,229 SqFt
SOLD DATE : 06/23/2023
Key Details
Property Type Townhouse
Sub Type Townhouse
Listing Status Sold
Purchase Type For Sale
Square Footage 1,229 sqft
Price per Sqft $105
Subdivision Greenview T/H Condo
MLS Listing ID 43969424
Sold Date 06/23/23
Style Contemporary/Modern
Bedrooms 2
Full Baths 2
Half Baths 1
HOA Fees $406/mo
Year Built 1979
Annual Tax Amount $1,645
Tax Year 2016
Lot Size 1.358 Acres
Property Description
Freshly painted and new tile floors. Completely new kitchen: new cabinets, new granite counters, new sink, new faucets, new water lines, new trash disposal, new microwave, etc. Beautiful and spacious 2-bedroom, 2.5 bath with a great layout, fireplace and 2-car garage. Living room, dining room, half bath, laundry and kitchen on first floor. Two upstairs bedrooms have full baths inside the bedrooms. Quiet neighborhood with the private pool across the street on Augustine. Lots of storage in the garage and plenty of visitor parking on the street. Easy access to the Southwest Freeway or Beltway 8. HOA has completed new driveways for the community and currently working on repairing and painting the exterior of the townhomes. Complex has never flooded.
Location
State TX
County Harris
Area Sharpstown Area
Rooms
Bedroom Description All Bedrooms Up
Other Rooms 1 Living Area, Formal Dining, Utility Room in House
Master Bathroom Primary Bath: Soaking Tub
Den/Bedroom Plus 2
Interior
Interior Features Refrigerator Included
Heating Central Electric
Cooling Central Electric
Flooring Carpet, Tile
Fireplaces Number 1
Fireplaces Type Wood Burning Fireplace
Appliance Electric Dryer Connection
Laundry Utility Rm in House
Exterior
Parking Features Attached Garage
Garage Spaces 2.0
Roof Type Composition
Private Pool No
Building
Faces North
Story 2
Entry Level Levels 1 and 2
Foundation Slab
Sewer Public Sewer
Water Public Water
Structure Type Brick,Wood
New Construction No
Schools
Elementary Schools Bush Elementary School (Alief)
Middle Schools Olle Middle School
High Schools Aisd Draw
School District 2 - Alief
Others
HOA Fee Include Grounds,Insurance,Recreational Facilities,Trash Removal,Water and Sewer
Senior Community No
Tax ID 114-498-011-0003
Energy Description Ceiling Fans
Acceptable Financing Cash Sale, Conventional, FHA, VA
Tax Rate 2.70686
Disclosures Seller may be subject to foreign tax and Buyer withholding per IRS, Sellers Disclosure
Listing Terms Cash Sale, Conventional, FHA, VA
Financing Cash Sale,Conventional,FHA,VA
Special Listing Condition Seller may be subject to foreign tax and Buyer withholding per IRS, Sellers Disclosure
Read Less Info
Want to know what your home might be worth? Contact us for a FREE valuation!

Our team is ready to help you sell your home for the highest possible price ASAP

Bought with Better Homes and Gardens Real Estate Gary Greene - Memorial
"My job is to find and attract mastery-based agents to the office, protect the culture, and make sure everyone is happy! "








