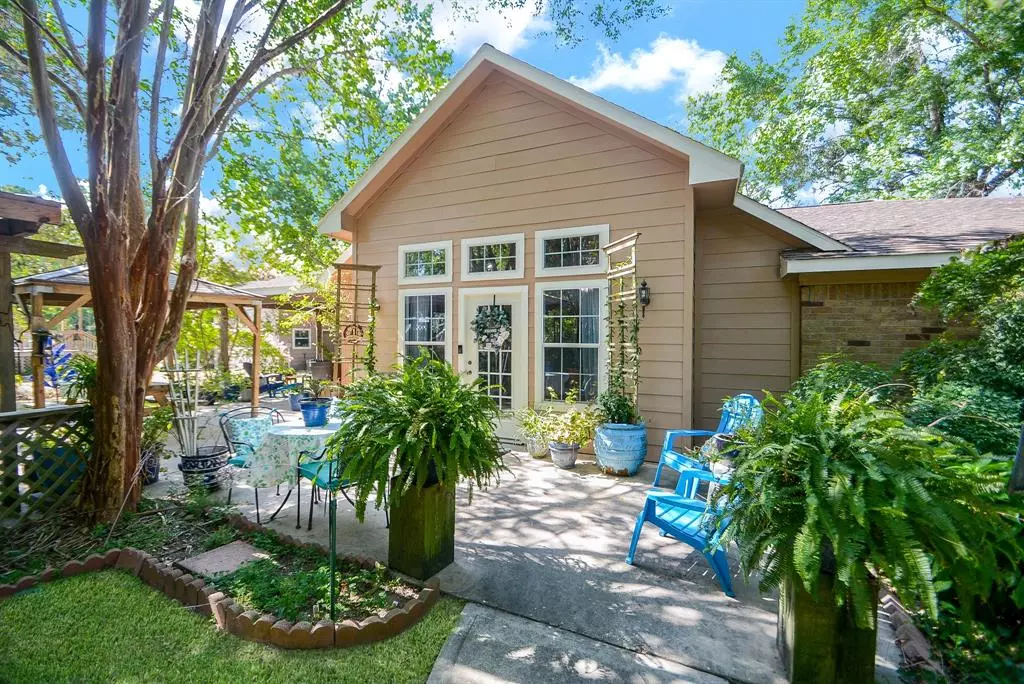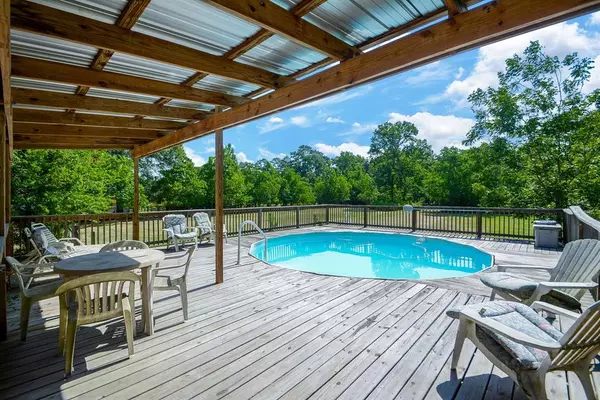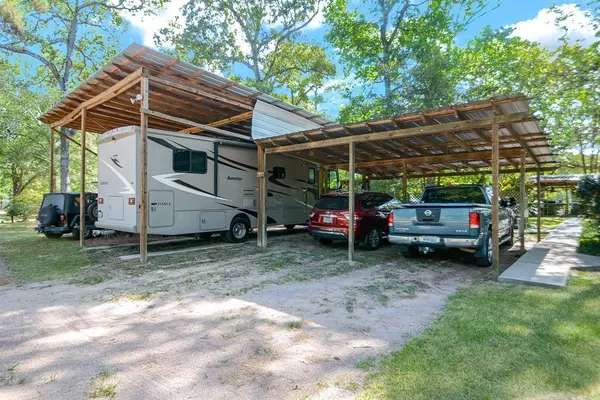$425,000
For more information regarding the value of a property, please contact us for a free consultation.
3 Beds
2.1 Baths
2,161 SqFt
SOLD DATE : 06/30/2023
Key Details
Property Type Single Family Home
Listing Status Sold
Purchase Type For Sale
Square Footage 2,161 sqft
Price per Sqft $196
Subdivision Freeway Oaks 01
MLS Listing ID 28947664
Sold Date 06/30/23
Style Traditional
Bedrooms 3
Full Baths 2
Half Baths 1
Year Built 1968
Annual Tax Amount $5,054
Tax Year 2021
Lot Size 2.500 Acres
Acres 2.5
Property Description
Need Space?? Private country living just minutes from 59 & 99 in desired Porter! Minutes away from shopping and restaurants. This home is well maintained & move-in ready. This 3/2.5 home has plenty of room on 2.5 acres! Custom cabinets & drawers in the master closet for plenty of of storage. The kitchen cabinets are custom as well and have LOTS of pull outs in the drawers to store pots/pans/seasonings. Stunning add-on in 2005 that is now the family & breakfast areas with vaulted ceilings and INCREDIBLE woodwork. Australian Cypress wood floors throughout the living, kitchen and dining room. Store your vehicles under the carport. Above ground pool with covered deck, covered patio, Large covered outdoor area to entertain. There is a working chicken coop... so fresh eggs every morning! There is also a workshop that measures 28x20 and is divided into 2 rooms.
**Seller will be taking the chandelier in the dining room, the built in sewing desk in bedroom 2 and curtains/valences/drapes**
Location
State TX
County Montgomery
Area Porter/New Caney West
Rooms
Bedroom Description All Bedrooms Down,Walk-In Closet
Other Rooms 1 Living Area, Family Room, Formal Dining, Living Area - 1st Floor, Utility Room in House
Master Bathroom Primary Bath: Double Sinks, Primary Bath: Jetted Tub, Primary Bath: Separate Shower, Secondary Bath(s): Double Sinks
Kitchen Breakfast Bar, Kitchen open to Family Room, Pots/Pans Drawers, Under Cabinet Lighting
Interior
Interior Features Alarm System - Owned, Fire/Smoke Alarm, High Ceiling, Spa/Hot Tub
Heating Central Electric, Central Gas
Cooling Central Electric
Flooring Engineered Wood, Tile
Fireplaces Number 1
Fireplaces Type Wood Burning Fireplace
Exterior
Exterior Feature Back Green Space, Back Yard, Barn/Stable, Covered Patio/Deck, Partially Fenced, Patio/Deck, Porch, Private Driveway, Side Yard, Storage Shed, Workshop
Carport Spaces 4
Garage Description Additional Parking, Boat Parking, Converted Garage, Driveway Gate, RV Parking
Pool Above Ground
Roof Type Composition
Street Surface Asphalt
Accessibility Driveway Gate
Private Pool Yes
Building
Lot Description Subdivision Lot
Story 1
Foundation Slab
Lot Size Range 2 Up to 5 Acres
Water Aerobic
Structure Type Brick
New Construction No
Schools
Elementary Schools Sorters Mill Elementary School
Middle Schools White Oak Middle School (New Caney)
High Schools Porter High School (New Caney)
School District 39 - New Caney
Others
Senior Community No
Restrictions No Restrictions
Tax ID 5200-01-06880
Energy Description Attic Fan,Attic Vents,Ceiling Fans
Acceptable Financing Cash Sale, Conventional, Investor, VA
Tax Rate 2.1331
Disclosures Sellers Disclosure
Listing Terms Cash Sale, Conventional, Investor, VA
Financing Cash Sale,Conventional,Investor,VA
Special Listing Condition Sellers Disclosure
Read Less Info
Want to know what your home might be worth? Contact us for a FREE valuation!

Our team is ready to help you sell your home for the highest possible price ASAP

Bought with Walzel Properties - Corporate Office

"My job is to find and attract mastery-based agents to the office, protect the culture, and make sure everyone is happy! "








