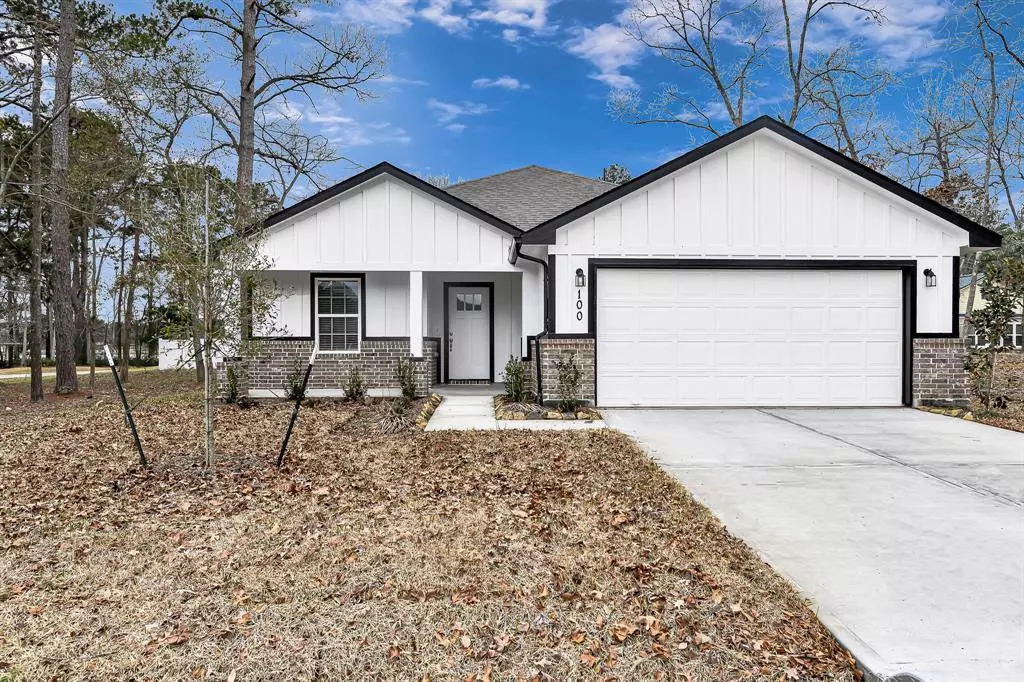$272,744
For more information regarding the value of a property, please contact us for a free consultation.
3 Beds
2 Baths
1,683 SqFt
SOLD DATE : 06/30/2023
Key Details
Property Type Single Family Home
Listing Status Sold
Purchase Type For Sale
Square Footage 1,683 sqft
Price per Sqft $162
Subdivision Westwood Shores Sec 9
MLS Listing ID 92499817
Sold Date 06/30/23
Style Traditional
Bedrooms 3
Full Baths 2
HOA Fees $197/mo
HOA Y/N 1
Year Built 2022
Annual Tax Amount $107
Tax Year 2022
Lot Size 5,500 Sqft
Acres 0.1263
Property Description
The views from this home are of a majestic setting overlooking a huge lake across the street. The neighbors wave when you drive by and are more than happy to chat if you wish. All the newest features include a covered back porch, wood look tile flooring everwhere except bedrooms, granite countertops with undermount sinks, custom shaker style cabinetry with pulls and knobs and the doors and drawers are all self-closing! The kitchen backsplash and tub/shower surrounds are a decorative and desirable touch as well. Blinds in all operable windows mean privacy is a high priority. Stainless steel appliances, designer framed mirrors in the baths, ceiling fans in the family room and primary bedroom round out a home that is far from the cookie cutter tract homes you might have visited. And all this and more can be had at very affordable pricing in a golf course community! If peace and tranquility with wonderful views away from the hectic city is what you are looking for, YOU HAVE FOUND IT!
Location
State TX
County Trinity
Area Lake Livingston Area
Rooms
Bedroom Description All Bedrooms Down,Walk-In Closet
Other Rooms 1 Living Area, Family Room, Kitchen/Dining Combo, Utility Room in House
Master Bathroom Primary Bath: Double Sinks, Primary Bath: Shower Only
Kitchen Breakfast Bar, Kitchen open to Family Room, Pantry
Interior
Interior Features Drapes/Curtains/Window Cover, Dry Bar, Formal Entry/Foyer, High Ceiling
Heating Central Electric
Cooling Central Electric
Flooring Carpet, Tile
Exterior
Exterior Feature Back Yard, Controlled Subdivision Access, Covered Patio/Deck
Parking Features Attached Garage
Garage Spaces 2.0
Garage Description Auto Garage Door Opener, Double-Wide Driveway
Waterfront Description Lake View
Roof Type Composition
Street Surface Asphalt
Accessibility Manned Gate
Private Pool No
Building
Lot Description Water View
Story 1
Foundation Slab
Lot Size Range 0 Up To 1/4 Acre
Builder Name Trend View Homes
Water Water District
Structure Type Brick,Cement Board
New Construction Yes
Schools
Elementary Schools Lansberry Elementary School
Middle Schools Trinity Junior High School
High Schools Trinity High School (Heb)
School District 63 - Trinity
Others
HOA Fee Include Clubhouse,Grounds,Limited Access Gates
Senior Community No
Restrictions Deed Restrictions
Tax ID 23748
Energy Description Ceiling Fans,Digital Program Thermostat,Energy Star Appliances,HVAC>13 SEER,Insulated/Low-E windows,Insulation - Batt,Insulation - Blown Fiberglass
Acceptable Financing Cash Sale, Conventional, FHA, VA
Tax Rate 2.4708
Disclosures Sellers Disclosure
Listing Terms Cash Sale, Conventional, FHA, VA
Financing Cash Sale,Conventional,FHA,VA
Special Listing Condition Sellers Disclosure
Read Less Info
Want to know what your home might be worth? Contact us for a FREE valuation!

Our team is ready to help you sell your home for the highest possible price ASAP

Bought with 1st Class Real Estate Elevate
"My job is to find and attract mastery-based agents to the office, protect the culture, and make sure everyone is happy! "








