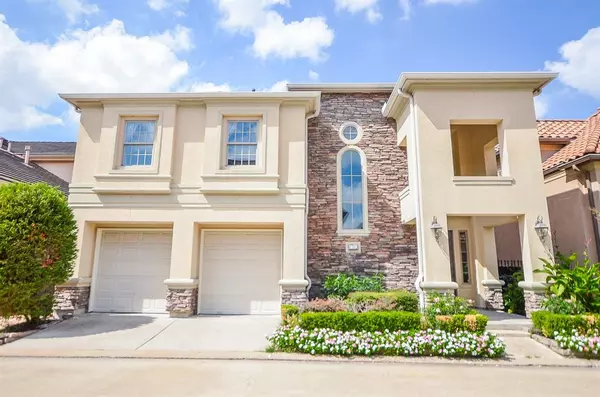$625,000
For more information regarding the value of a property, please contact us for a free consultation.
3 Beds
3.1 Baths
3,180 SqFt
SOLD DATE : 06/28/2023
Key Details
Property Type Single Family Home
Listing Status Sold
Purchase Type For Sale
Square Footage 3,180 sqft
Price per Sqft $188
Subdivision Royal Oaks Country Club
MLS Listing ID 18549179
Sold Date 06/28/23
Style Traditional
Bedrooms 3
Full Baths 3
Half Baths 1
HOA Fees $260/ann
HOA Y/N 1
Year Built 2005
Lot Size 4,074 Sqft
Property Description
New roof in 2016. New A/C one 2018 and one 2020. New water heater 2022. New dishwasher 2022. Exquisite custom stone & stucco home in prestigious Royal Oaks. Custom finishes include Anderson Windows; Brookhaven cabinets; travertine, hardwood floors, butler's pantry & two-way gas log fireplace. Kitchen offers granite, stainless appliances; beautiful custom tile work; convection oven and more. Master suite offers private study or den, his/her bath w/whirlpool tub & separate shower. Interior location in villas. New roof in 2016. Walking distance to country club.
Location
State TX
County Harris
Area Westchase Area
Rooms
Bedroom Description All Bedrooms Up
Other Rooms 1 Living Area, Breakfast Room, Den, Formal Dining, Home Office/Study, Utility Room in House
Master Bathroom Primary Bath: Double Sinks, Primary Bath: Separate Shower
Interior
Interior Features High Ceiling
Heating Central Gas
Cooling Central Electric
Flooring Carpet, Stone, Tile, Wood
Exterior
Exterior Feature Back Yard Fenced, Controlled Subdivision Access, Covered Patio/Deck, Sprinkler System
Parking Features Attached Garage
Garage Spaces 2.0
Roof Type Tile
Private Pool No
Building
Lot Description In Golf Course Community, Patio Lot
Story 2
Foundation Slab
Lot Size Range 0 Up To 1/4 Acre
Water Water District
Structure Type Stone,Stucco
New Construction No
Schools
Elementary Schools Outley Elementary School
Middle Schools O'Donnell Middle School
High Schools Aisd Draw
School District 2 - Alief
Others
Senior Community No
Restrictions Deed Restrictions
Tax ID 122-145-001-0006
Energy Description Ceiling Fans,Digital Program Thermostat,High-Efficiency HVAC
Acceptable Financing Cash Sale, Conventional, FHA
Disclosures Sellers Disclosure
Listing Terms Cash Sale, Conventional, FHA
Financing Cash Sale,Conventional,FHA
Special Listing Condition Sellers Disclosure
Read Less Info
Want to know what your home might be worth? Contact us for a FREE valuation!

Our team is ready to help you sell your home for the highest possible price ASAP

Bought with Wanda Taylor Properties
"My job is to find and attract mastery-based agents to the office, protect the culture, and make sure everyone is happy! "








