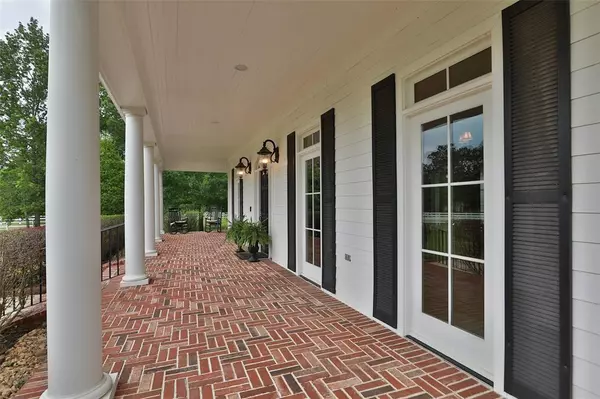$849,500
For more information regarding the value of a property, please contact us for a free consultation.
4 Beds
3.1 Baths
3,778 SqFt
SOLD DATE : 06/29/2023
Key Details
Property Type Single Family Home
Listing Status Sold
Purchase Type For Sale
Square Footage 3,778 sqft
Price per Sqft $234
Subdivision River Park Ranch 02
MLS Listing ID 23365941
Sold Date 06/29/23
Style Traditional
Bedrooms 4
Full Baths 3
Half Baths 1
HOA Y/N 1
Year Built 2008
Annual Tax Amount $11,431
Tax Year 2022
Lot Size 2.996 Acres
Acres 2.996
Property Description
Stunning spacious custom built private gated home situated on 2.995+/-acres on corner lot in sought after River Park Ranch. High Soaring Ceilings thru out, ceiling beams. 4BR, 3.5 BA, Game Room/Bonus Room. Gourmet Kitchen boast granite countertops, commercial grade double oven, warming drawer , Stainless Steel Appliances and large walk-in pantry. Beautiful Custom cabinetry, wood floors, travertine tile, architectural arches, art niches and iron staircase add to it's classic beauty. So many bonuses.... Enjoy the outdoors w/your stylish heated pool and spa, kitchen w/grill , gas cooktop, Covered outdoor fireplace, Large custom built firepit, sitting areas and lush landscape make this an amazing outdoor entertaining space. 24x50 barn w/full dog kennel. Fenced & cross fenced. Refrigerators convey with sale. Home has been well maintained and is move-in-ready. No Flooding! Outstanding Schools Close to Hwy 99, 249, Tomball and The Woodlands.
Location
State TX
County Montgomery
Area Magnolia/1488 West
Rooms
Bedroom Description All Bedrooms Up,Primary Bed - 1st Floor
Other Rooms Breakfast Room
Interior
Interior Features 2 Staircases
Heating Propane
Cooling Central Electric
Flooring Carpet, Travertine, Wood
Fireplaces Number 1
Fireplaces Type Gaslog Fireplace
Exterior
Exterior Feature Back Green Space, Back Yard Fenced, Barn/Stable, Covered Patio/Deck, Fully Fenced, Outdoor Fireplace, Outdoor Kitchen, Patio/Deck, Private Driveway, Spa/Hot Tub, Sprinkler System
Parking Features Attached/Detached Garage
Garage Spaces 3.0
Carport Spaces 2
Garage Description Additional Parking, Driveway Gate
Pool Heated, In Ground
Roof Type Composition
Street Surface Asphalt
Accessibility Automatic Gate, Driveway Gate
Private Pool Yes
Building
Lot Description Cleared, Corner, Greenbelt, Subdivision Lot
Faces East
Story 2
Foundation Slab
Lot Size Range 2 Up to 5 Acres
Builder Name Heartwood Custom Hom
Sewer Septic Tank
Water Aerobic, Well
Structure Type Cement Board
New Construction No
Schools
Elementary Schools Willie E. Williams Elementary School
Middle Schools Magnolia Junior High School
High Schools Magnolia West High School
School District 36 - Magnolia
Others
Senior Community No
Restrictions Deed Restrictions,Horses Allowed
Tax ID 8301-02-00700
Energy Description Attic Vents,Ceiling Fans,Digital Program Thermostat,High-Efficiency HVAC
Tax Rate 1.7646
Disclosures Estate, Sellers Disclosure
Special Listing Condition Estate, Sellers Disclosure
Read Less Info
Want to know what your home might be worth? Contact us for a FREE valuation!

Our team is ready to help you sell your home for the highest possible price ASAP

Bought with LaRae Whorley Realty Group
"My job is to find and attract mastery-based agents to the office, protect the culture, and make sure everyone is happy! "








