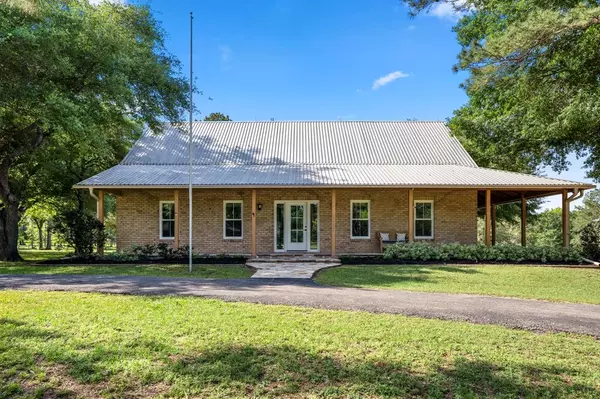$1,600,000
For more information regarding the value of a property, please contact us for a free consultation.
4 Beds
3.1 Baths
3,609 SqFt
SOLD DATE : 06/30/2023
Key Details
Property Type Single Family Home
Listing Status Sold
Purchase Type For Sale
Square Footage 3,609 sqft
Price per Sqft $423
Subdivision Pecan Hill
MLS Listing ID 14895315
Sold Date 06/30/23
Style Ranch
Bedrooms 4
Full Baths 3
Half Baths 1
Year Built 1995
Annual Tax Amount $13,134
Tax Year 2022
Lot Size 10.980 Acres
Acres 10.98
Property Description
Enjoy serene country living in the rural community of Pecan Hill. Property is 10+ acres boasting a 2-story home w/ 4 beds, 3.5 baths, inground pool, guest house, barn w/ 2nd floor apt & fishing pond stocked w/ Bass, Catfish, & more! Guest house features 2 beds & 1.5 baths w/ an open living space into kitchen & windows along the back for tranquil views of the property. Large barn w/ tons of storage & apt living space w/ full kitchen, 2 beds, & 1 bath. At back of barn there are 2 stalls (w/ 1 currently converted to a chicken coop) & 4 acres of rolling pastures. Main house is a picturesque country home w/ wrap around porch leading to the pool & pool house. The interior of the home is a blend of rustic & modern aesthetic w/ hardwood floors flowing from front to back in main areas & kitchen featuring Wolf Gourmet gas range & granite countertops. Interested in even more land? See adjoining lot MLS#26564235. Mins from I10 & a 4 mile drive from downtown Fulshear. Zoned to Fulshear LCISD!
Location
State TX
County Fort Bend
Area Fulshear/South Brookshire/Simonton
Rooms
Bedroom Description En-Suite Bath,Primary Bed - 1st Floor,Walk-In Closet
Other Rooms Breakfast Room, Formal Dining, Garage Apartment, Guest Suite, Guest Suite w/Kitchen, Home Office/Study, Living Area - 1st Floor, Quarters/Guest House, Utility Room in House
Master Bathroom Half Bath, Primary Bath: Separate Shower, Primary Bath: Soaking Tub, Secondary Bath(s): Shower Only, Secondary Bath(s): Tub/Shower Combo, Vanity Area
Kitchen Pantry, Under Cabinet Lighting
Interior
Interior Features Crown Molding, Drapes/Curtains/Window Cover, Fire/Smoke Alarm, Refrigerator Included, Wired for Sound
Heating Central Gas
Cooling Central Electric
Flooring Carpet, Tile, Wood
Fireplaces Number 1
Fireplaces Type Wood Burning Fireplace
Exterior
Exterior Feature Back Yard, Barn/Stable, Covered Patio/Deck, Detached Gar Apt /Quarters, Not Fenced, Porch, Satellite Dish, Workshop
Parking Features Detached Garage, Oversized Garage
Garage Spaces 2.0
Carport Spaces 2
Garage Description Additional Parking, Circle Driveway, Workshop
Pool In Ground
Waterfront Description Pier,Pond
Roof Type Other
Street Surface Asphalt
Private Pool Yes
Building
Lot Description Water View, Wooded
Story 2
Foundation Slab
Lot Size Range 10 Up to 15 Acres
Sewer Septic Tank
Water Aerobic, Well
Structure Type Brick,Wood
New Construction No
Schools
Elementary Schools Huggins Elementary School
Middle Schools Roberts/Leaman Junior High School
High Schools Fulshear High School
School District 33 - Lamar Consolidated
Others
Senior Community No
Restrictions Horses Allowed
Tax ID 6520-00-000-0640-901
Ownership Full Ownership
Energy Description Ceiling Fans,Digital Program Thermostat
Acceptable Financing Cash Sale, Conventional, FHA, VA
Tax Rate 1.7902
Disclosures Estate, Sellers Disclosure
Listing Terms Cash Sale, Conventional, FHA, VA
Financing Cash Sale,Conventional,FHA,VA
Special Listing Condition Estate, Sellers Disclosure
Read Less Info
Want to know what your home might be worth? Contact us for a FREE valuation!

Our team is ready to help you sell your home for the highest possible price ASAP

Bought with Non-MLS

"My job is to find and attract mastery-based agents to the office, protect the culture, and make sure everyone is happy! "








