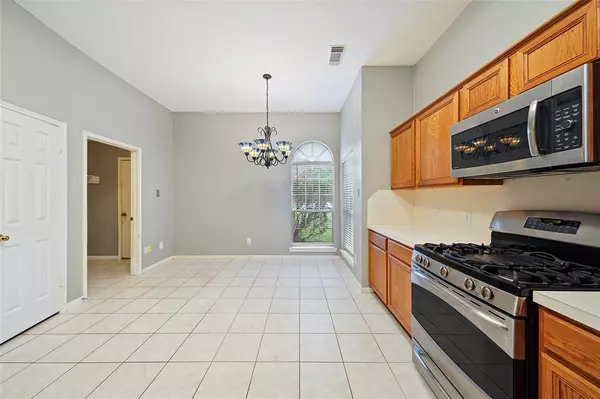$325,000
For more information regarding the value of a property, please contact us for a free consultation.
3 Beds
2 Baths
1,846 SqFt
SOLD DATE : 07/06/2023
Key Details
Property Type Single Family Home
Listing Status Sold
Purchase Type For Sale
Square Footage 1,846 sqft
Price per Sqft $173
Subdivision Oakbrook Sec 1 Ph 1 Rep
MLS Listing ID 16549424
Sold Date 07/06/23
Style Traditional
Bedrooms 3
Full Baths 2
HOA Fees $21/ann
HOA Y/N 1
Year Built 1993
Annual Tax Amount $6,061
Tax Year 2022
Lot Size 8,751 Sqft
Acres 0.2009
Property Description
This beautiful property offers a comfortable and inviting living space, featuring 3 bedrooms and 2 baths. The fresh interior paint creates a welcoming atmosphere. The open floor plan connects the living, dining, and kitchen areas, providing a perfect space for relaxation and entertaining. The Primary Bedroom boasts an en suite bath that has recently undergone a stunning remodel of the shower, adding a touch of modern elegance to the space. It also includes double sinks, a large tub to soak away the stresses of the day, and a spacious walk-in closet, offering ample storage for your wardrobe and personal belongings. Stepping outside, you'll discover a new deck that provides a fantastic area for outdoor gatherings and relaxation. Additionally, the new fencing surrounding the property ensures privacy and security. A standout feature of this property is its location. It backs up to a greenbelt, so no back neighbors. It also offers convenience with nearby amenities and major highways..
Location
State TX
County Brazoria
Area Pearland
Rooms
Bedroom Description All Bedrooms Down,En-Suite Bath,Split Plan,Walk-In Closet
Other Rooms 1 Living Area, Breakfast Room, Utility Room in House
Master Bathroom Primary Bath: Double Sinks, Primary Bath: Jetted Tub, Primary Bath: Separate Shower, Secondary Bath(s): Double Sinks, Secondary Bath(s): Tub/Shower Combo
Den/Bedroom Plus 3
Kitchen Breakfast Bar
Interior
Interior Features Fire/Smoke Alarm
Heating Central Gas
Cooling Central Electric
Flooring Laminate, Tile
Fireplaces Number 1
Fireplaces Type Gaslog Fireplace, Wood Burning Fireplace
Exterior
Exterior Feature Back Yard, Back Yard Fenced, Patio/Deck
Parking Features Attached Garage
Garage Spaces 2.0
Garage Description Auto Garage Door Opener
Roof Type Composition
Street Surface Concrete,Curbs,Gutters
Private Pool No
Building
Lot Description Greenbelt, Subdivision Lot
Story 1
Foundation Slab
Lot Size Range 0 Up To 1/4 Acre
Sewer Public Sewer
Water Public Water
Structure Type Brick
New Construction No
Schools
Elementary Schools Rustic Oak Elementary School
Middle Schools Pearland Junior High East
High Schools Pearland High School
School District 42 - Pearland
Others
Senior Community No
Restrictions Deed Restrictions
Tax ID 6838-0325-000
Energy Description Ceiling Fans
Acceptable Financing Cash Sale, Conventional, FHA, VA
Tax Rate 2.4056
Disclosures Sellers Disclosure
Listing Terms Cash Sale, Conventional, FHA, VA
Financing Cash Sale,Conventional,FHA,VA
Special Listing Condition Sellers Disclosure
Read Less Info
Want to know what your home might be worth? Contact us for a FREE valuation!

Our team is ready to help you sell your home for the highest possible price ASAP

Bought with Keller Williams Realty Metropolitan

"My job is to find and attract mastery-based agents to the office, protect the culture, and make sure everyone is happy! "








