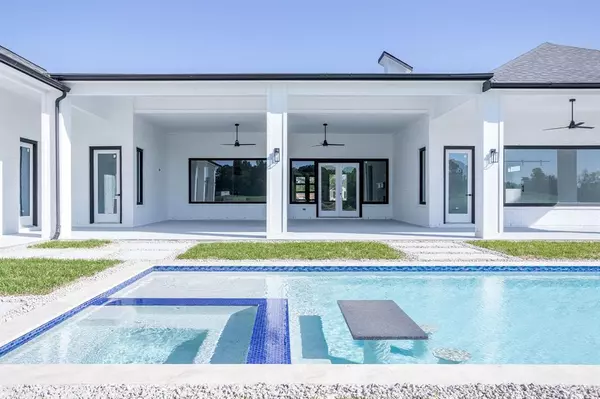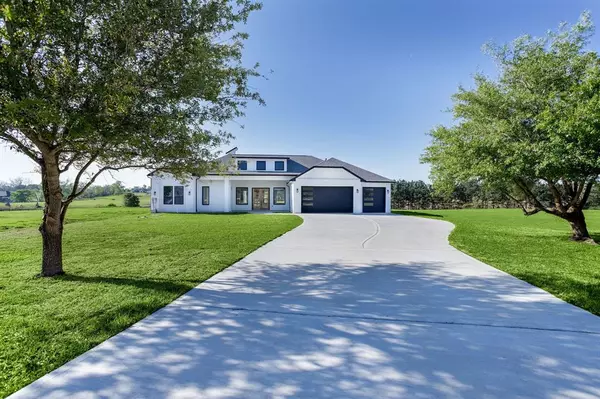$1,149,500
For more information regarding the value of a property, please contact us for a free consultation.
5 Beds
4 Baths
4,168 SqFt
SOLD DATE : 07/07/2023
Key Details
Property Type Single Family Home
Listing Status Sold
Purchase Type For Sale
Square Footage 4,168 sqft
Price per Sqft $267
Subdivision Grand Harbor
MLS Listing ID 41568277
Sold Date 07/07/23
Style Contemporary/Modern
Bedrooms 5
Full Baths 4
HOA Fees $108/ann
HOA Y/N 1
Year Built 2023
Annual Tax Amount $4,248
Tax Year 2022
Lot Size 1.080 Acres
Acres 1.08
Property Description
Gorgeous new construction located at Lake Conroe. This beautiful home offers 4/5 bedrooms, 4 bathrooms, lovely great room, open concept dining room and chef’s kitchen and large walk-in pantry! Amazing primary bedroom with gorgeous picture windows overlooking backyard and a spa bathroom with double sinks, double shower & stand-alone tub and two closets.
Enjoy life outside with the largest covered patio in the area. Wether it’s a leisurely dinner under the stars or inviting guests over for outdoor fun - you’ll love spending time outside with your pool, gas firepit and full sized outdoor kitchen! To top it off, Enormous and beautiful backyard that leads you to a canal of Lake Conroe!
Garage for 3 cars, mud room, built-ins throughout, and so much more.
Minutes away from restaurants, stores, supermarkets and more!!!!
Schedule a showing today, because this is a once in a lifetime opportunity.
Location
State TX
County Montgomery
Area Lake Conroe Area
Rooms
Bedroom Description Walk-In Closet
Other Rooms 1 Living Area, Breakfast Room, Family Room, Formal Dining, Formal Living, Gameroom Down, Kitchen/Dining Combo, Utility Room in House
Master Bathroom Primary Bath: Double Sinks, Primary Bath: Jetted Tub, Primary Bath: Separate Shower, Primary Bath: Tub/Shower Combo, Vanity Area
Den/Bedroom Plus 5
Kitchen Island w/o Cooktop, Kitchen open to Family Room, Pantry, Soft Closing Cabinets, Soft Closing Drawers, Walk-in Pantry
Interior
Interior Features Dry Bar, Fire/Smoke Alarm, High Ceiling, Refrigerator Included, Spa/Hot Tub, Wet Bar
Heating Central Gas
Cooling Central Electric
Flooring Tile
Fireplaces Number 1
Fireplaces Type Gas Connections
Exterior
Exterior Feature Outdoor Kitchen, Partially Fenced, Patio/Deck, Porch, Spa/Hot Tub
Parking Features Attached Garage
Garage Spaces 3.0
Pool In Ground
Waterfront Description Canal Front
Roof Type Composition,Wood Shingle
Street Surface Concrete
Private Pool Yes
Building
Lot Description Subdivision Lot, Waterfront
Story 1
Foundation Slab
Lot Size Range 1 Up to 2 Acres
Builder Name Pongo Texas Const.
Sewer Septic Tank
Water Aerobic, Public Water
Structure Type Brick,Other
New Construction Yes
Schools
Elementary Schools Madeley Ranch Elementary School
Middle Schools Montgomery Junior High School
High Schools Montgomery High School
School District 37 - Montgomery
Others
HOA Fee Include On Site Guard,Recreational Facilities
Senior Community No
Restrictions Deed Restrictions
Tax ID 5380-10-00900
Ownership Full Ownership
Energy Description Ceiling Fans,High-Efficiency HVAC,Insulation - Blown Cellulose,Tankless/On-Demand H2O Heater
Acceptable Financing Cash Sale, Conventional
Tax Rate 1.7481
Disclosures No Disclosures
Listing Terms Cash Sale, Conventional
Financing Cash Sale,Conventional
Special Listing Condition No Disclosures
Read Less Info
Want to know what your home might be worth? Contact us for a FREE valuation!

Our team is ready to help you sell your home for the highest possible price ASAP

Bought with ASIN Realty

"My job is to find and attract mastery-based agents to the office, protect the culture, and make sure everyone is happy! "








