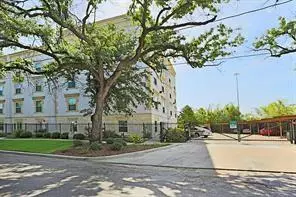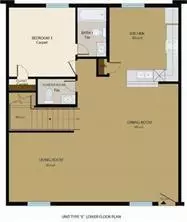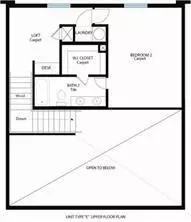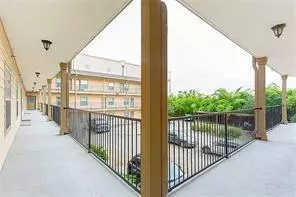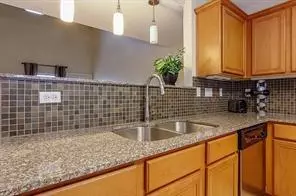$248,000
For more information regarding the value of a property, please contact us for a free consultation.
2 Beds
2.1 Baths
1,580 SqFt
SOLD DATE : 07/05/2023
Key Details
Property Type Condo
Sub Type Condominium
Listing Status Sold
Purchase Type For Sale
Square Footage 1,580 sqft
Price per Sqft $153
Subdivision Chenevert Condos
MLS Listing ID 10029932
Sold Date 07/05/23
Style Contemporary/Modern
Bedrooms 2
Full Baths 2
Half Baths 1
HOA Fees $350/mo
Year Built 2008
Lot Size 0.789 Acres
Property Description
Stunning gated contemporary complex in the heart of Midtown. Large two-story living/dining room with updated gourmet kitchen that opens to living/dining areas. The natural light flows through-out the home and offers 2" blinds, and maple engineered wood floors, ceiling fans and recessed lighting. Lives like a townhome! Granites in kitchen and baths, custom cabinets w/glass fronts in kitchen and stainless appliances including fridge. Both bedrooms en-suite baths with designer hi-end finishes, walk-in closets, plenty of natural light and Primary Bedroom offers a study/loft area-2nd floor. Stackable W/D included, Low condo fees which covers water, trash, sewer and security. 2 assigned parking spaces. Great location w/easy access to all major highways, Downtown, Med Center, UH, TSU and all sports arenas, Museum District, Minute Maid Park, Hermann Park, restaurants, shopping Entertainment and so much more. Enjoy the Midtown Lifestyle! Recent A/C
Location
State TX
County Harris
Area Midtown - Houston
Rooms
Bedroom Description 1 Bedroom Down - Not Primary BR,Primary Bed - 2nd Floor
Other Rooms Breakfast Room, Home Office/Study, Living Area - 1st Floor, Living/Dining Combo, Utility Room in House
Master Bathroom Half Bath, Primary Bath: Double Sinks, Primary Bath: Soaking Tub, Primary Bath: Tub/Shower Combo
Den/Bedroom Plus 2
Kitchen Breakfast Bar, Kitchen open to Family Room
Interior
Interior Features Drapes/Curtains/Window Cover, Fire/Smoke Alarm, Refrigerator Included, Split Level
Heating Central Electric
Cooling Central Electric
Flooring Carpet, Laminate, Tile, Wood
Appliance Dryer Included, Stacked, Washer Included
Laundry Utility Rm in House
Exterior
Exterior Feature Controlled Access, Fenced
Carport Spaces 1
Roof Type Composition
Street Surface Curbs
Private Pool No
Building
Faces South
Story 2
Entry Level 3rd Level
Foundation Slab
Sewer Public Sewer
Water Public Water
Structure Type Stucco
New Construction No
Schools
Elementary Schools Gregory-Lincoln Elementary School
Middle Schools Gregory-Lincoln Middle School
High Schools Lamar High School (Houston)
School District 27 - Houston
Others
Pets Allowed With Restrictions
HOA Fee Include Exterior Building,Trash Removal,Water and Sewer
Senior Community No
Tax ID 129-870-000-0020
Ownership Full Ownership
Energy Description Ceiling Fans,Digital Program Thermostat,HVAC>13 SEER,Insulated/Low-E windows,Insulation - Batt,Insulation - Blown Fiberglass,North/South Exposure
Acceptable Financing Cash Sale, Conventional
Disclosures Sellers Disclosure
Listing Terms Cash Sale, Conventional
Financing Cash Sale,Conventional
Special Listing Condition Sellers Disclosure
Pets Allowed With Restrictions
Read Less Info
Want to know what your home might be worth? Contact us for a FREE valuation!

Our team is ready to help you sell your home for the highest possible price ASAP

Bought with REALM Real Estate Professionals - West Houston

"My job is to find and attract mastery-based agents to the office, protect the culture, and make sure everyone is happy! "




