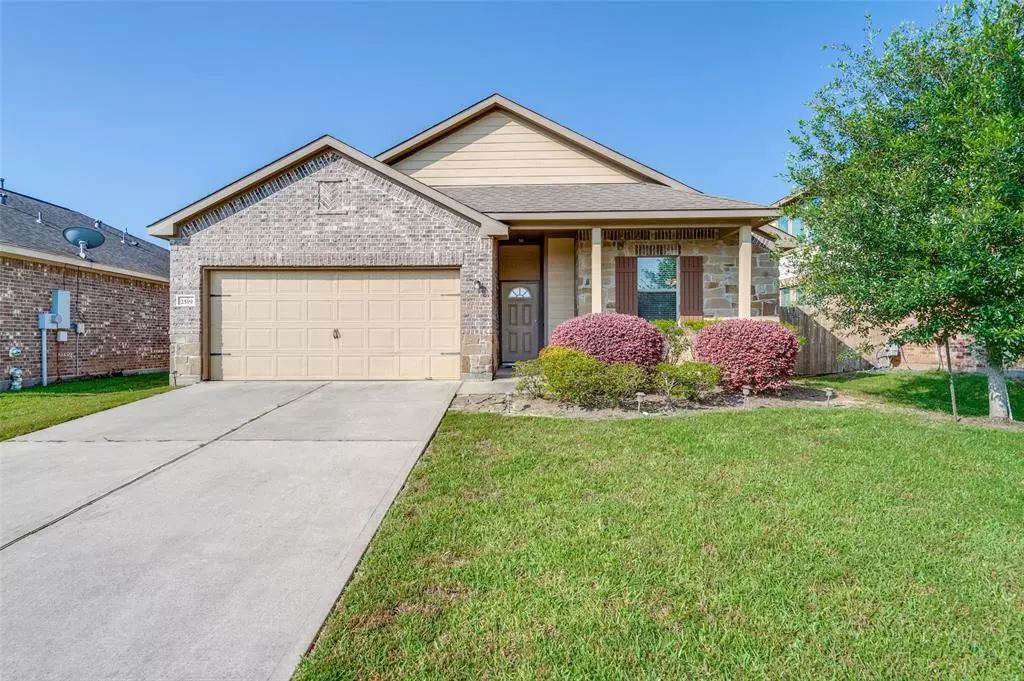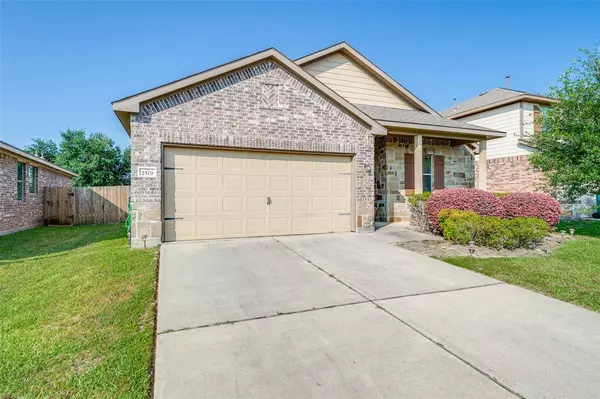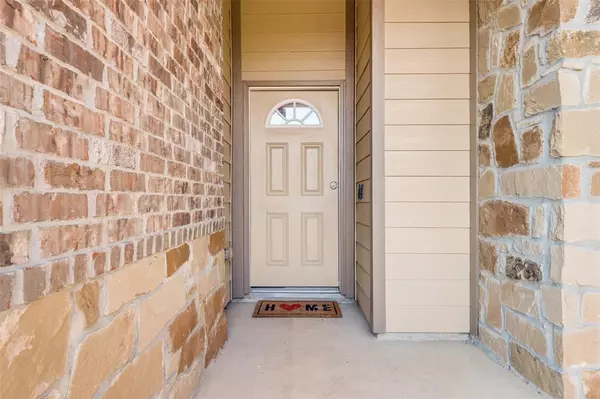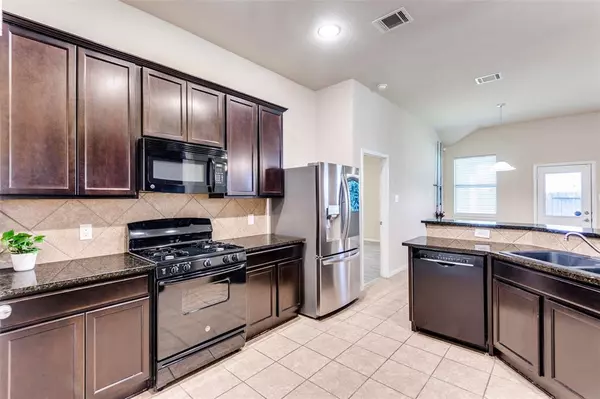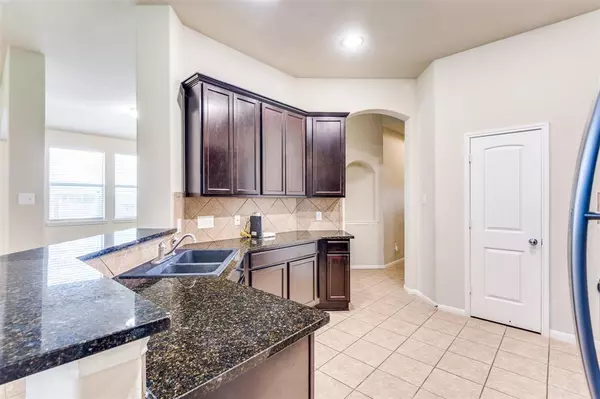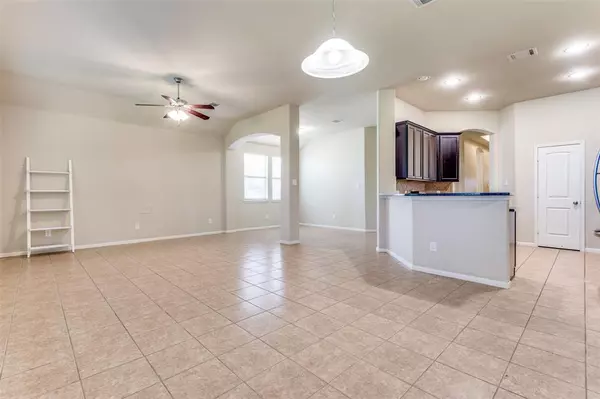$299,999
For more information regarding the value of a property, please contact us for a free consultation.
3 Beds
2 Baths
1,707 SqFt
SOLD DATE : 06/30/2023
Key Details
Property Type Single Family Home
Listing Status Sold
Purchase Type For Sale
Square Footage 1,707 sqft
Price per Sqft $169
Subdivision Canyon Creek 02
MLS Listing ID 58561016
Sold Date 06/30/23
Style Traditional
Bedrooms 3
Full Baths 2
HOA Fees $20/ann
HOA Y/N 1
Year Built 2015
Annual Tax Amount $5,276
Tax Year 2022
Lot Size 6,010 Sqft
Acres 0.138
Property Description
Welcome to your beautiful, welcoming one-story home in Canyon Creek. This home has a nice sized front porch perfect for a sitting area. Enter the front door to the perfectly flowing open split-floor plan with the primary bedroom at the back of the home and the two secondary roomy bedrooms located in the front. You won't miss anything when cooking in this kitchen while looking out over the perfectly located oversized family room which is positioned between the breakfast nook and office/dining room. The primary ensuite is complete with two sinks, granite counters, plenty of cabinet space, a large soaking tub and separate shower and a large walk-in closet. Step outside the back door and enjoy watching the kids and fur babies playing in the backyard while grilling or sitting underneath the large covered patio. And don't forget the extra large laundry room with extra shelving.
ALL MEASUREMENTS OF ROOMS TO BE VERIFIED BY BUYER/AGENT.
Location
State TX
County Montgomery
Area Lake Conroe Area
Rooms
Bedroom Description All Bedrooms Down
Other Rooms 1 Living Area, Breakfast Room, Formal Dining, Utility Room in House
Master Bathroom Primary Bath: Double Sinks, Primary Bath: Separate Shower, Secondary Bath(s): Tub/Shower Combo
Kitchen Kitchen open to Family Room, Pantry
Interior
Heating Central Gas
Cooling Central Electric
Exterior
Parking Features Attached Garage
Garage Spaces 2.0
Roof Type Composition
Private Pool No
Building
Lot Description Subdivision Lot
Story 1
Foundation Slab
Lot Size Range 0 Up To 1/4 Acre
Sewer Public Sewer
Water Public Water
Structure Type Brick,Cement Board,Stone
New Construction No
Schools
Elementary Schools Giesinger Elementary School
Middle Schools Peet Junior High School
High Schools Conroe High School
School District 11 - Conroe
Others
Senior Community No
Restrictions Deed Restrictions
Tax ID 3278-02-00500
Tax Rate 2.074
Disclosures Other Disclosures, Sellers Disclosure
Special Listing Condition Other Disclosures, Sellers Disclosure
Read Less Info
Want to know what your home might be worth? Contact us for a FREE valuation!

Our team is ready to help you sell your home for the highest possible price ASAP

Bought with Berkshire Hathaway HomeServices Premier Properties
"My job is to find and attract mastery-based agents to the office, protect the culture, and make sure everyone is happy! "



