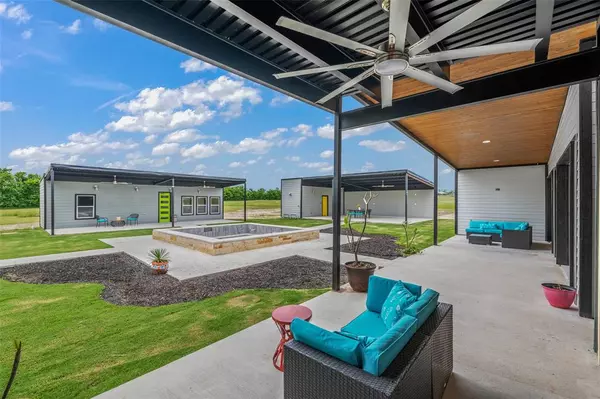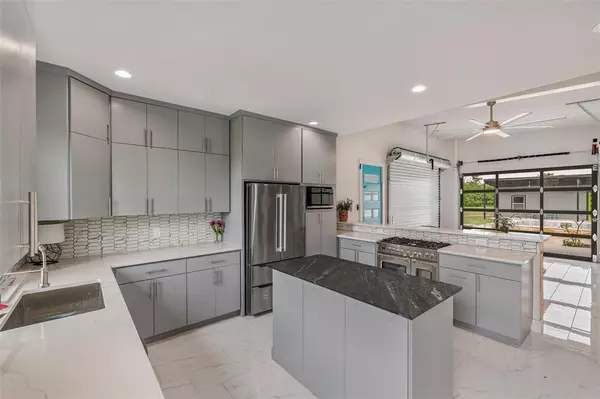$649,000
For more information regarding the value of a property, please contact us for a free consultation.
6 Beds
5 Baths
2,736 SqFt
SOLD DATE : 07/14/2023
Key Details
Property Type Single Family Home
Sub Type Free Standing
Listing Status Sold
Purchase Type For Sale
Square Footage 2,736 sqft
Price per Sqft $222
Subdivision Reagans Run Phase 1
MLS Listing ID 54573751
Sold Date 07/14/23
Style Contemporary/Modern
Bedrooms 6
Full Baths 5
Year Built 2023
Lot Size 2.250 Acres
Acres 2.25
Property Description
New Construction in the country with modern amenities on 2.25 acres. 6-7 bedrooms with an office, kitchen, living room & 5 bathrooms, Modern/Industrial style home. From VRBO income potential to a true mother-in-law suite or guest quarters for friends & family. The main dwelling has dual dampening AC system which allows for you to control the temps inside the three bedrooms while entertaining from the open floor plan living area & double overhead doors that lead out onto the patio area and courtyard by the pool. Secondary & third building have multiple use flex space for really anything and they are completely self-contained with their own mini splits, on demand hot water heaters and awesome outdoor porches. Game room, bedrooms, gym or office space. The pool is situated in the middle of this courtyard hacienda style & has a huge outdoor BBQ pavilion as well as an open-air concrete mezzanine on the upstairs dual carport outlook. Lightly restricted.
Location
State TX
County Grimes
Rooms
Bedroom Description All Bedrooms Down,Primary Bed - 1st Floor,Split Plan
Other Rooms Family Room, Gameroom Down, Home Office/Study, Kitchen/Dining Combo, Living Area - 1st Floor, Utility Room in Garage
Master Bathroom Primary Bath: Double Sinks, Primary Bath: Shower Only, Secondary Bath(s): Tub/Shower Combo
Kitchen Breakfast Bar, Island w/o Cooktop, Kitchen open to Family Room, Pantry, Soft Closing Cabinets, Soft Closing Drawers
Interior
Heating Central Electric, Central Gas
Cooling Central Electric, Central Gas
Flooring Carpet, Tile
Exterior
Parking Features Attached/Detached Garage
Carport Spaces 2
Garage Description Workshop
Pool Gunite, In Ground
Private Pool Yes
Building
Lot Description Cleared
Foundation Slab
Lot Size Range 2 Up to 5 Acres
Builder Name Dart Frog, LLC
Water Aerobic, Well
New Construction Yes
Schools
Elementary Schools Anderson-Shiro Elementary School
Middle Schools Anderson-Shiro Jr/Sr High School
High Schools Anderson-Shiro Jr/Sr High School
School District 135 - Anderson-Shiro
Others
Senior Community No
Restrictions No Restrictions
Tax ID R77075
Energy Description Ceiling Fans,Insulated/Low-E windows,Insulation - Spray-Foam,Tankless/On-Demand H2O Heater
Acceptable Financing Cash Sale, Conventional, VA
Disclosures Sellers Disclosure
Listing Terms Cash Sale, Conventional, VA
Financing Cash Sale,Conventional,VA
Special Listing Condition Sellers Disclosure
Read Less Info
Want to know what your home might be worth? Contact us for a FREE valuation!

Our team is ready to help you sell your home for the highest possible price ASAP

Bought with Century 21 Realty Partners

"My job is to find and attract mastery-based agents to the office, protect the culture, and make sure everyone is happy! "








