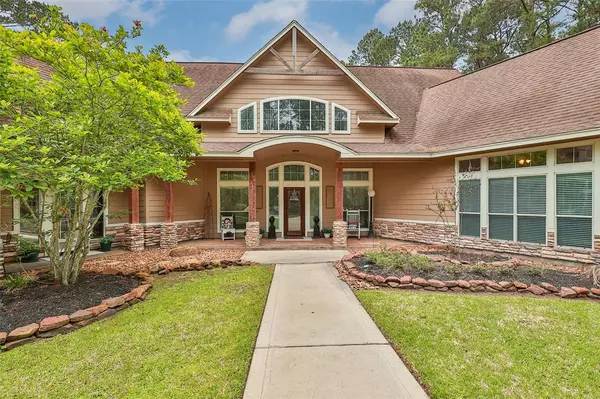$680,000
For more information regarding the value of a property, please contact us for a free consultation.
4 Beds
3.1 Baths
3,713 SqFt
SOLD DATE : 07/13/2023
Key Details
Property Type Single Family Home
Listing Status Sold
Purchase Type For Sale
Square Footage 3,713 sqft
Price per Sqft $175
Subdivision Commons Lake Houston Sec 04
MLS Listing ID 59964391
Sold Date 07/13/23
Style Craftsman
Bedrooms 4
Full Baths 3
Half Baths 1
HOA Fees $91/ann
HOA Y/N 1
Year Built 2007
Annual Tax Amount $10,736
Tax Year 2022
Lot Size 2.235 Acres
Acres 2.235
Property Description
Back on market! (Buyers decided to live in different city). Sprawling craftsman-style home on 2.235 acres in desirable Commons of Lake Houston community. Massive trees surrounding property offers tons of privacy. Large covered patio w/ stone fireplace overlooking huge pool/spa and firepit offer a great outdoor entertaining space. Inside the home, you'll find a kitchen complete with built-in stainless steel appliances, stained/etched concrete floors, and storage galore. Primary suite has private 12'x12' sitting room w/ fireplace that could also be used as an office or workout area. Find ultimate relaxation in the en-suite primary bath, complete w/ a sunken tub. 2 spacious secondary bedrooms located downstairs w/ jack-&-jill bath, PLUS a giant bonus room + full bath upstairs above the garage that can function as a 4th bedroom, game room, play room, man cave, etc. This much house & acreage is hard to come by these days, and this gem is priced to sell! Schedule your private showing today!
Location
State TX
County Harris
Area Huffman Area
Rooms
Bedroom Description 2 Bedrooms Down,En-Suite Bath,Primary Bed - 1st Floor,Sitting Area,Split Plan,Walk-In Closet
Other Rooms Gameroom Up, Guest Suite, Kitchen/Dining Combo, Living Area - 1st Floor, Loft, Utility Room in House
Master Bathroom Half Bath, Primary Bath: Double Sinks, Primary Bath: Jetted Tub, Primary Bath: Separate Shower, Secondary Bath(s): Tub/Shower Combo
Den/Bedroom Plus 4
Kitchen Island w/ Cooktop, Pantry
Interior
Interior Features High Ceiling, Refrigerator Included
Heating Central Gas
Cooling Central Gas
Flooring Carpet, Concrete
Fireplaces Number 2
Fireplaces Type Gaslog Fireplace, Wood Burning Fireplace
Exterior
Exterior Feature Back Green Space, Covered Patio/Deck, Outdoor Fireplace, Patio/Deck, Porch, Spa/Hot Tub
Parking Features Oversized Garage, Tandem
Garage Spaces 3.0
Garage Description Golf Cart Garage
Pool Gunite, Heated, In Ground
Roof Type Composition
Private Pool Yes
Building
Lot Description Cul-De-Sac, Greenbelt, Wooded
Faces Southeast
Story 1
Foundation Slab
Lot Size Range 2 Up to 5 Acres
Sewer Other Water/Sewer
Water Aerobic, Other Water/Sewer
Structure Type Cement Board,Stone,Wood
New Construction No
Schools
Elementary Schools Falcon Ridge Elementary School
Middle Schools Huffman Middle School
High Schools Hargrave High School
School District 28 - Huffman
Others
HOA Fee Include Grounds
Senior Community No
Restrictions Deed Restrictions,Horses Allowed
Tax ID 119-436-003-0007
Acceptable Financing Cash Sale, Conventional, FHA, VA
Tax Rate 1.7848
Disclosures Sellers Disclosure
Listing Terms Cash Sale, Conventional, FHA, VA
Financing Cash Sale,Conventional,FHA,VA
Special Listing Condition Sellers Disclosure
Read Less Info
Want to know what your home might be worth? Contact us for a FREE valuation!

Our team is ready to help you sell your home for the highest possible price ASAP

Bought with HomeSmart

"My job is to find and attract mastery-based agents to the office, protect the culture, and make sure everyone is happy! "








