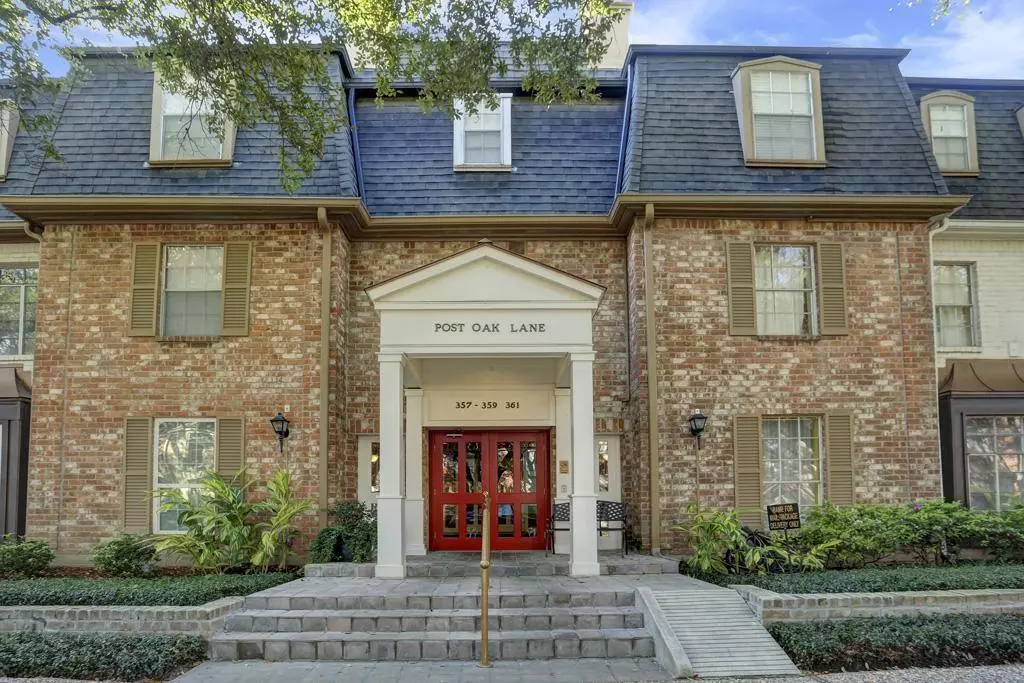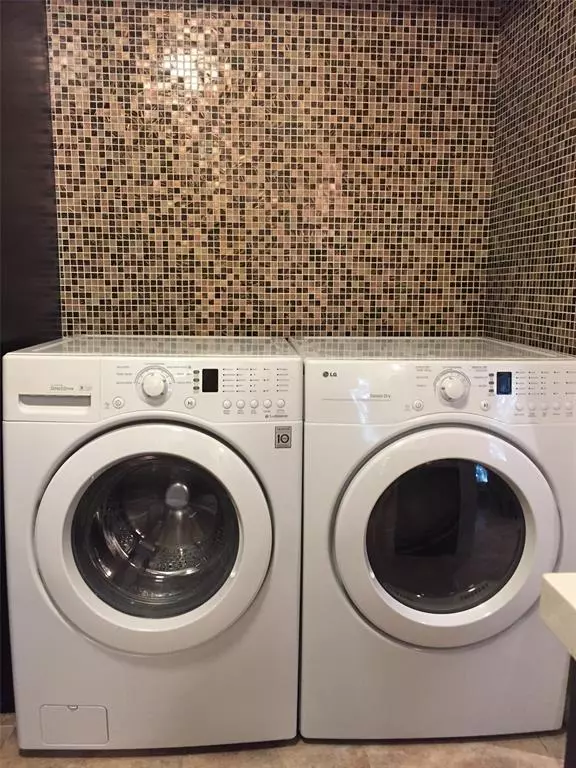$180,000
For more information regarding the value of a property, please contact us for a free consultation.
1 Bed
1 Bath
1,026 SqFt
SOLD DATE : 07/18/2023
Key Details
Property Type Condo
Sub Type Condominium
Listing Status Sold
Purchase Type For Sale
Square Footage 1,026 sqft
Price per Sqft $170
Subdivision Post Oak Lane Condo
MLS Listing ID 54820062
Sold Date 07/18/23
Style Traditional
Bedrooms 1
Full Baths 1
HOA Fees $638/mo
Year Built 1970
Annual Tax Amount $3,797
Tax Year 2022
Lot Size 6.987 Acres
Property Description
Reduced! Exceptional 1/1/den top floor unit in 77024 at iconic Post Oak Lane! Lux updates including contemporary white quartz kitchen that opens to den w/ breakfast bar, mosaic surrounds, walnut cabinetry w/ soft close drawers, white appliances, built in microwave. Newer high-end washer/dryer & fridge are included. Spacious and open living areas. Low E, double paned tilt out windows, cordless window shades, tile throughout all living areas, carpet in BR. Massive walk-in with built in drawers and shelving. Beautifully updated bath with tiled walk-in shower & rare double sink vanity. Bonus room/den offers flex space options. Unbeatable location, minutes to downtown, Galleria, Memorial Park & access to 610/I-10. Excellent SBISD schools including Hunters Creek/Memorial. HOA dues include ALL utilities electric/water/sewer/basic cable, courtesy patrol. 1 reserved, covered parking space. New security access gate just installed. Don't miss this one-compare the competition!
Location
State TX
County Harris
Area Memorial Close In
Rooms
Bedroom Description All Bedrooms Down
Other Rooms 1 Living Area, Den, Formal Dining
Master Bathroom Primary Bath: Double Sinks, Primary Bath: Shower Only
Den/Bedroom Plus 2
Kitchen Breakfast Bar, Kitchen open to Family Room, Pantry, Soft Closing Cabinets, Soft Closing Drawers
Interior
Interior Features Drapes/Curtains/Window Cover, Fire/Smoke Alarm, Refrigerator Included
Heating Central Electric
Cooling Central Electric
Flooring Carpet, Tile
Appliance Dryer Included, Electric Dryer Connection, Full Size, Refrigerator, Washer Included
Exterior
Exterior Feature Controlled Access, Fenced
Carport Spaces 1
Roof Type Built Up,Composition
Accessibility Driveway Gate, Manned Gate
Private Pool No
Building
Faces West
Story 1
Entry Level 3rd Level
Foundation Slab
Sewer Public Sewer
Water Public Water
Structure Type Brick,Cement Board,Wood
New Construction No
Schools
Elementary Schools Hunters Creek Elementary School
Middle Schools Spring Branch Middle School (Spring Branch)
High Schools Memorial High School (Spring Branch)
School District 49 - Spring Branch
Others
Pets Allowed With Restrictions
HOA Fee Include Cable TV,Courtesy Patrol,Electric,Exterior Building,Grounds,Limited Access Gates,On Site Guard,Trash Removal,Utilities,Water and Sewer
Senior Community No
Tax ID 111-574-000-0095
Ownership Full Ownership
Energy Description Ceiling Fans
Acceptable Financing Cash Sale, Conventional
Tax Rate 2.3379
Disclosures Sellers Disclosure
Listing Terms Cash Sale, Conventional
Financing Cash Sale,Conventional
Special Listing Condition Sellers Disclosure
Pets Allowed With Restrictions
Read Less Info
Want to know what your home might be worth? Contact us for a FREE valuation!

Our team is ready to help you sell your home for the highest possible price ASAP

Bought with Real

"My job is to find and attract mastery-based agents to the office, protect the culture, and make sure everyone is happy! "








