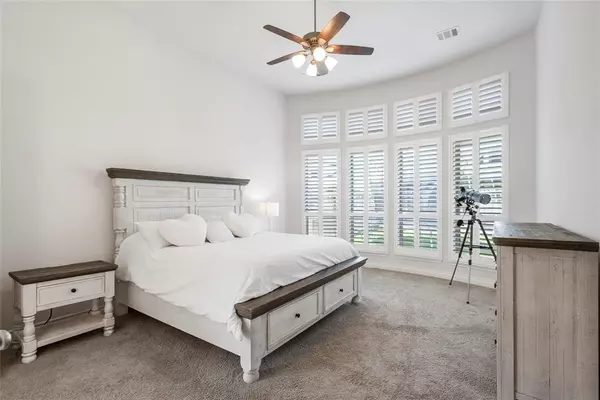$597,000
For more information regarding the value of a property, please contact us for a free consultation.
4 Beds
3.1 Baths
3,501 SqFt
SOLD DATE : 07/14/2023
Key Details
Property Type Single Family Home
Listing Status Sold
Purchase Type For Sale
Square Footage 3,501 sqft
Price per Sqft $167
Subdivision Creek Trace At Cross Creek Ranch Sec 1
MLS Listing ID 11329762
Sold Date 07/14/23
Style Traditional
Bedrooms 4
Full Baths 3
Half Baths 1
HOA Fees $100/ann
HOA Y/N 1
Year Built 2020
Annual Tax Amount $16,447
Tax Year 2022
Lot Size 6,960 Sqft
Acres 0.1598
Property Description
WHY WAIT for new construction when you could get a recent, MOVE-IN READY, Perry Home with over $20,000 in UPGRADES? As soon as you approach this statuesque home, you will be amazed by the CHARMING brick exterior and 3-CAR TANDEM GARAGE! The front porch welcomes you into a grand foyer that draws you into a STUNNING living room filled with NATURAL LIGHT! Get ready to entertain with the OPEN CONCEPT kitchen, equipped with STAINLESS STEEL appliances, CONVENIENT kitchen island, and GORGEOUS SHAKER-STYLE cabinetry. This IDEAL FLOOR PLAN provides a full JUNIOR SUITE ON THE FIRST FLOOR, perfect for welcoming guests. The blend of open spaces is complimented by private areas. Enjoy a good book in the study on the first floor, fun times in the GAME ROOM upstairs, or make memories watching your favorite movie in the MEDIA ROOM! Cross Creek Ranch is the TOP MASTER PLANNED community in Fulshear! Residents enjoy walking trails, pools and even a community WATER PARK! Schedule your showing today!
Location
State TX
County Fort Bend
Community Cross Creek Ranch
Area Katy - Southwest
Rooms
Bedroom Description 1 Bedroom Down - Not Primary BR,Primary Bed - 1st Floor,Walk-In Closet
Other Rooms Den, Family Room, Formal Dining, Home Office/Study, Media, Utility Room in House
Master Bathroom Half Bath, Primary Bath: Double Sinks, Primary Bath: Soaking Tub, Secondary Bath(s): Tub/Shower Combo
Kitchen Butler Pantry, Island w/o Cooktop, Kitchen open to Family Room, Pantry, Pots/Pans Drawers, Walk-in Pantry
Interior
Heating Central Gas
Cooling Central Electric
Flooring Carpet, Tile
Fireplaces Number 1
Fireplaces Type Gaslog Fireplace
Exterior
Parking Features Attached Garage, Tandem
Garage Spaces 3.0
Garage Description Double-Wide Driveway
Roof Type Composition
Private Pool No
Building
Lot Description Subdivision Lot
Story 2
Foundation Slab
Lot Size Range 0 Up To 1/4 Acre
Builder Name Perry Homes
Water Water District
Structure Type Brick,Cement Board
New Construction No
Schools
Elementary Schools Huggins Elementary School
Middle Schools Leaman Junior High School
High Schools Fulshear High School
School District 33 - Lamar Consolidated
Others
HOA Fee Include Clubhouse,Grounds,Recreational Facilities
Senior Community No
Restrictions Deed Restrictions
Tax ID 2719-01-002-0130-901
Tax Rate 3.2007
Disclosures Mud, Sellers Disclosure
Special Listing Condition Mud, Sellers Disclosure
Read Less Info
Want to know what your home might be worth? Contact us for a FREE valuation!

Our team is ready to help you sell your home for the highest possible price ASAP

Bought with Roots Brokerage
"My job is to find and attract mastery-based agents to the office, protect the culture, and make sure everyone is happy! "








