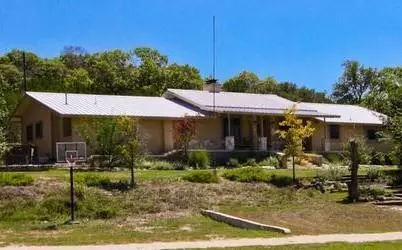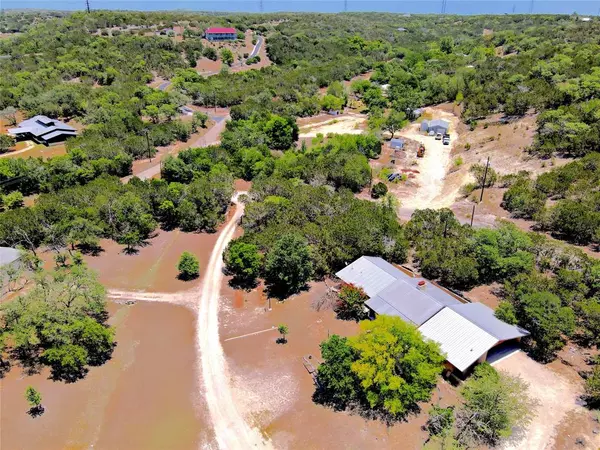$690,000
For more information regarding the value of a property, please contact us for a free consultation.
3 Beds
2 Baths
2,198 SqFt
SOLD DATE : 07/07/2023
Key Details
Property Type Vacant Land
Listing Status Sold
Purchase Type For Sale
Square Footage 2,198 sqft
Price per Sqft $304
Subdivision Wood Trails Rch
MLS Listing ID 5939541
Sold Date 07/07/23
Style Ranch
Bedrooms 3
Full Baths 2
Year Built 2004
Annual Tax Amount $5,784
Tax Year 2021
Lot Size 6.000 Acres
Acres 6.0
Property Description
Beautiful property on 6 acres, just outside Kerrville city limits. Property offers 3BR/2Bath home w/loft, 1200 SQ FT metal building w/slab, 23x26 metal shed w/extra room, pool, seasonal pond & large front acreage field. Home was enlarged in 2008. Family living area includes: breakfast & kitchen area are open concept w/high ceilings in living room. Home office is off large dining, which can be used for office space or small family room. Spacious owner's suite/bedroom has room for bedroom set & extra seating space for large comfortable chair. Owner's suite bathroom offers dual sinks, jetted tub, large walk-in shower w/walk-in closet. Home also has a split floorplan w/possible family member living area w/separate kitchen & living area, & separate entry way, including large laundry room w/exterior access, cabinets, sink & space for extra fridge &/or freezer if needed. Beautiful view from front porch & field have additional access for ease of house entry way.
Location
State TX
County Kerr
Rooms
Bedroom Description All Bedrooms Down,En-Suite Bath,Primary Bed - 1st Floor,Sitting Area,Walk-In Closet
Other Rooms 1 Living Area, Formal Dining, Gameroom Up, Guest Suite w/Kitchen, Living Area - 1st Floor
Master Bathroom Primary Bath: Separate Shower, Primary Bath: Shower Only, Secondary Bath(s): Tub/Shower Combo
Den/Bedroom Plus 3
Kitchen Breakfast Bar, Island w/ Cooktop, Pantry, Pots/Pans Drawers, Soft Closing Cabinets, Soft Closing Drawers
Interior
Heating Heat Pump
Cooling Central Electric
Fireplaces Number 1
Exterior
Parking Features Attached/Detached Garage, Oversized Garage
Garage Spaces 3.0
Garage Description Additional Parking, Workshop
Pool In Ground
Private Pool Yes
Building
Lot Description Cleared, Wooded
Faces West
Story 2
Foundation Slab
Lot Size Range 5 Up to 10 Acres
Sewer Other Water/Sewer
Water Other Water/Sewer
New Construction No
Schools
Elementary Schools Ingram Elementary School
Middle Schools Ingram Elementary School
High Schools Ingram-Tom Moore Secondary School
School District 229 - Ingram
Others
Senior Community No
Restrictions Deed Restrictions,Horses Allowed
Tax ID R41678
Acceptable Financing Cash Sale, Conventional, Texas Veterans Land Board, USDA Loan, VA
Tax Rate 1.5387
Disclosures Exclusions, Other Disclosures, Sellers Disclosure
Listing Terms Cash Sale, Conventional, Texas Veterans Land Board, USDA Loan, VA
Financing Cash Sale,Conventional,Texas Veterans Land Board,USDA Loan,VA
Special Listing Condition Exclusions, Other Disclosures, Sellers Disclosure
Read Less Info
Want to know what your home might be worth? Contact us for a FREE valuation!

Our team is ready to help you sell your home for the highest possible price ASAP

Bought with Non-MLS

"My job is to find and attract mastery-based agents to the office, protect the culture, and make sure everyone is happy! "








