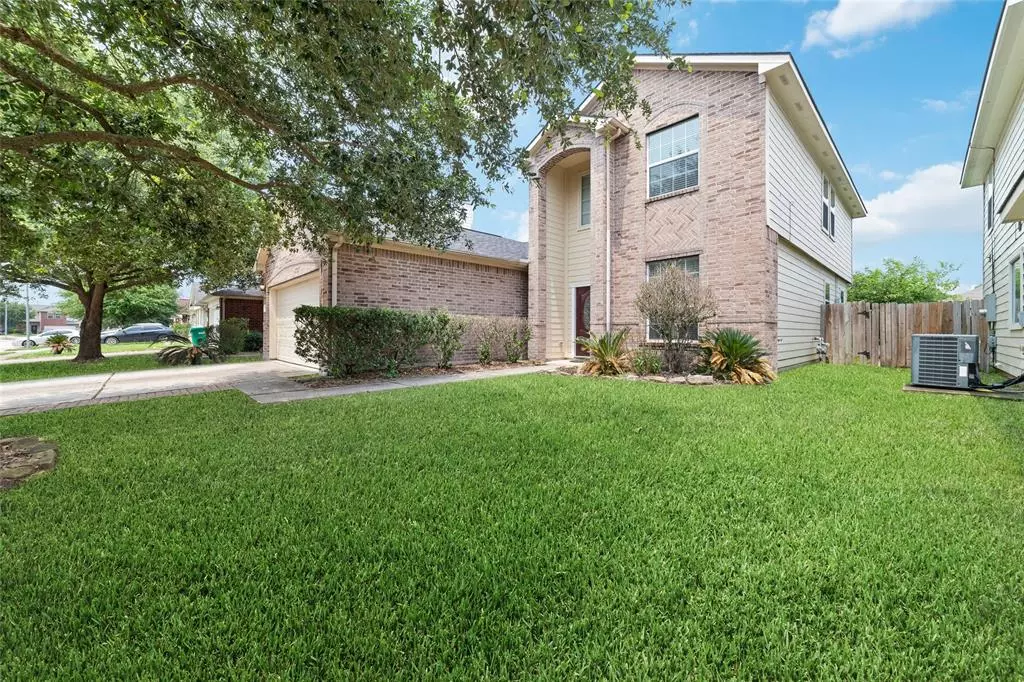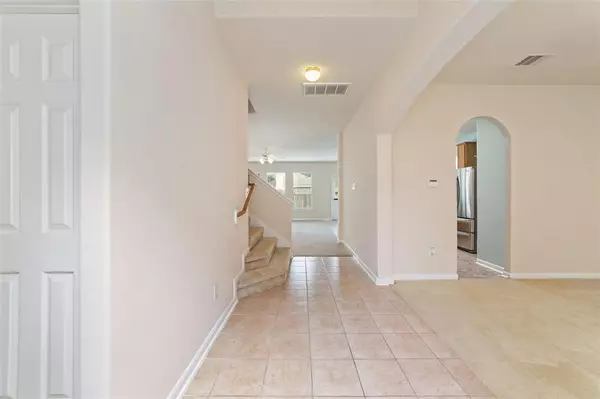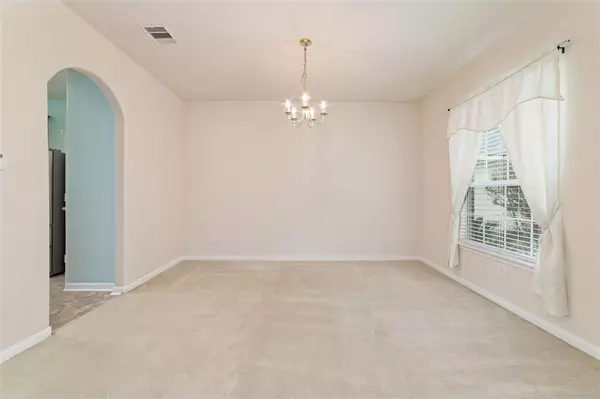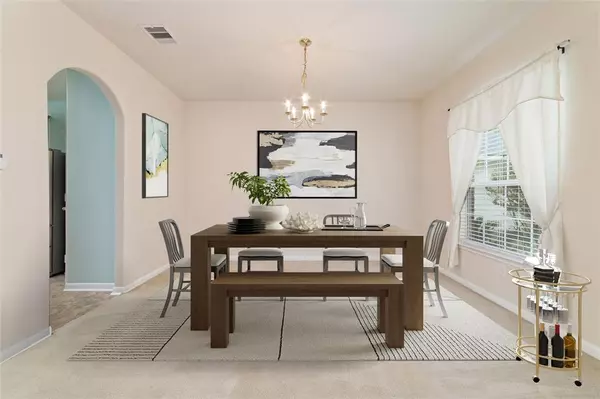$275,000
For more information regarding the value of a property, please contact us for a free consultation.
4 Beds
2.1 Baths
2,424 SqFt
SOLD DATE : 07/11/2023
Key Details
Property Type Single Family Home
Listing Status Sold
Purchase Type For Sale
Square Footage 2,424 sqft
Price per Sqft $114
Subdivision Werrington Sec 01 01
MLS Listing ID 37371893
Sold Date 07/11/23
Style Colonial
Bedrooms 4
Full Baths 2
Half Baths 1
HOA Fees $54/ann
HOA Y/N 1
Year Built 2006
Annual Tax Amount $6,058
Tax Year 2022
Lot Size 5,250 Sqft
Acres 0.1205
Property Description
Welcome to 21514 Skyla Circle. This cozy and well-maintained home features 4 beds, 2.5 baths with so many upgrades recently such as NEW ROOF 2021. Brand new flooring with BEAUTIFUL TILE PATTERN in the kitchen and NEW CARPET in the living area. The kitchen also has a BRAND-NEW DISHWASHER, and the whole house is FRESHLY REPAINTED, making it MOVE-IN READY, just waiting for the new owners. Located in the peaceful Werrington neighborhood, this home is just minutes from shopping centers, restaurants, and entertainment. It also has easy access to major highways like 45, 99, Hardy Toll Rd, and 1960 FM making commuting a breeze. NEVER FLOODED, EVEN DURING HARVEY BY THE SELLER. Don't miss your chance to make this cozy property your forever home! Contact us today to schedule a private showing.
Location
State TX
County Harris
Area Aldine Area
Rooms
Bedroom Description Primary Bed - 1st Floor,Walk-In Closet
Other Rooms 1 Living Area, Breakfast Room, Formal Dining, Gameroom Up, Living Area - 1st Floor, Utility Room in House
Master Bathroom Primary Bath: Double Sinks, Primary Bath: Jetted Tub, Primary Bath: Separate Shower, Secondary Bath(s): Tub/Shower Combo
Kitchen Instant Hot Water, Kitchen open to Family Room, Pantry
Interior
Interior Features Alarm System - Leased, High Ceiling, Refrigerator Included
Heating Central Gas
Cooling Central Electric
Flooring Carpet, Tile
Exterior
Exterior Feature Back Yard Fenced, Patio/Deck
Parking Features Attached Garage
Garage Spaces 2.0
Roof Type Composition
Street Surface Curbs
Private Pool No
Building
Lot Description Subdivision Lot
Story 2
Foundation Slab
Lot Size Range 0 Up To 1/4 Acre
Sewer Public Sewer
Water Public Water
Structure Type Brick,Cement Board
New Construction No
Schools
Elementary Schools Ogden Elementary School (Aldine)
Middle Schools Teague Middle School
High Schools Nimitz High School (Aldine)
School District 1 - Aldine
Others
HOA Fee Include Recreational Facilities
Senior Community No
Restrictions Deed Restrictions
Tax ID 127-473-002-0046
Energy Description Ceiling Fans,High-Efficiency HVAC
Acceptable Financing Cash Sale, Conventional, FHA, VA
Tax Rate 2.8282
Disclosures Sellers Disclosure
Listing Terms Cash Sale, Conventional, FHA, VA
Financing Cash Sale,Conventional,FHA,VA
Special Listing Condition Sellers Disclosure
Read Less Info
Want to know what your home might be worth? Contact us for a FREE valuation!

Our team is ready to help you sell your home for the highest possible price ASAP

Bought with HomeSmart

"My job is to find and attract mastery-based agents to the office, protect the culture, and make sure everyone is happy! "








