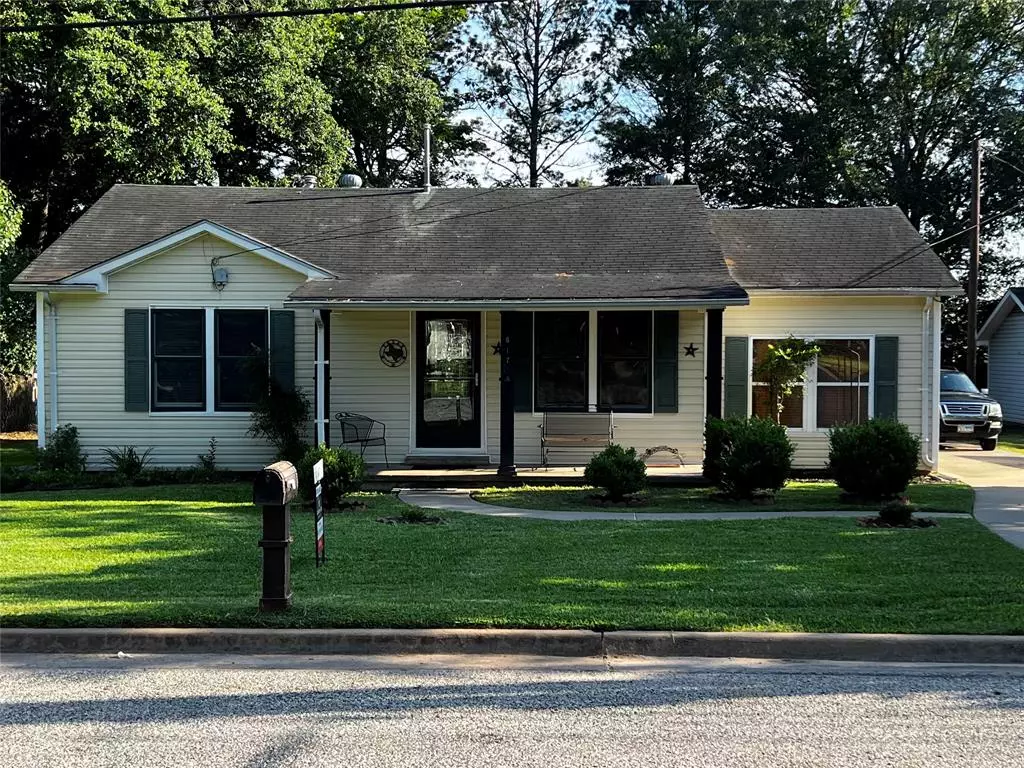$228,000
For more information regarding the value of a property, please contact us for a free consultation.
3 Beds
2 Baths
2,412 SqFt
SOLD DATE : 07/11/2023
Key Details
Property Type Single Family Home
Listing Status Sold
Purchase Type For Sale
Square Footage 2,412 sqft
Price per Sqft $94
Subdivision Kuehn Fred A Sub
MLS Listing ID 60521619
Sold Date 07/11/23
Style Contemporary/Modern
Bedrooms 3
Full Baths 2
Year Built 1949
Annual Tax Amount $2,713
Tax Year 2022
Lot Size 9,583 Sqft
Acres 0.22
Property Description
This charming cottage has lots of curb appeal! The roomy country kitchen is filled with natural light, creating a bright and airy atmosphere that is sure to delight. Generous cabinet and counter space provide ample room for storage and meal preparation, making this space as practical as it is beautiful. Step outside and enjoy the view from the deck, which overlooks the backyard complete with a sprinkler system. A detached garage is situated on the property with a matching workshop, providing ample space for storage, hobbies, or projects. Adding to the charm and character of the home, original wood floors can be found in the living room, hallway, and all three bedrooms, creating a warm and inviting atmosphere throughout these spaces. The home is filled with charm and is a must see!
Location
State TX
County Austin
Rooms
Bedroom Description All Bedrooms Down,Primary Bed - 1st Floor,Sitting Area
Other Rooms 1 Living Area, Family Room, Kitchen/Dining Combo
Master Bathroom Primary Bath: Separate Shower, Primary Bath: Soaking Tub, Secondary Bath(s): Tub/Shower Combo
Kitchen Pantry
Interior
Heating Central Gas
Cooling Central Gas
Flooring Wood
Exterior
Parking Features Detached Garage
Garage Spaces 1.0
Garage Description Converted Garage
Roof Type Composition
Street Surface Asphalt
Private Pool No
Building
Lot Description Subdivision Lot
Faces North
Story 1
Foundation Pier & Beam
Lot Size Range 0 Up To 1/4 Acre
Sewer Public Sewer
Structure Type Vinyl
New Construction No
Schools
Elementary Schools West End Elementary School
Middle Schools Bellville Junior High
High Schools Bellville High School
School District 136 - Bellville
Others
Senior Community No
Restrictions No Restrictions
Tax ID R000005920
Ownership Full Ownership
Energy Description Ceiling Fans,Digital Program Thermostat,High-Efficiency HVAC
Acceptable Financing Cash Sale, Conventional, FHA
Tax Rate 2.0993
Disclosures Sellers Disclosure
Listing Terms Cash Sale, Conventional, FHA
Financing Cash Sale,Conventional,FHA
Special Listing Condition Sellers Disclosure
Read Less Info
Want to know what your home might be worth? Contact us for a FREE valuation!

Our team is ready to help you sell your home for the highest possible price ASAP

Bought with Better Homes and Gardens Real Estate Hometown

"My job is to find and attract mastery-based agents to the office, protect the culture, and make sure everyone is happy! "








